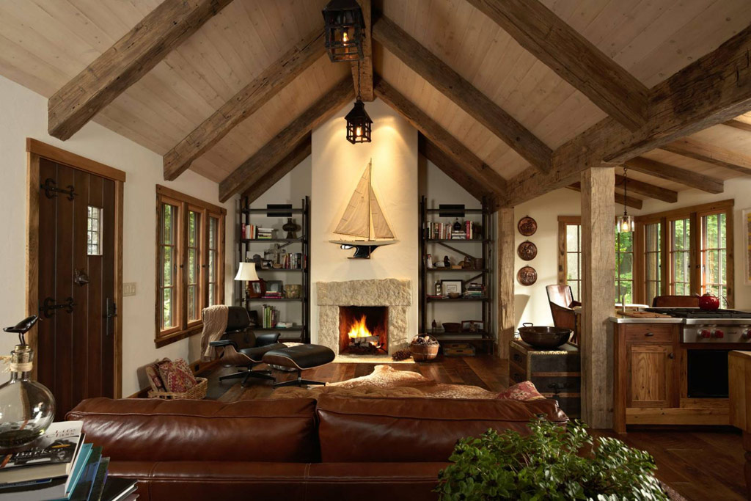
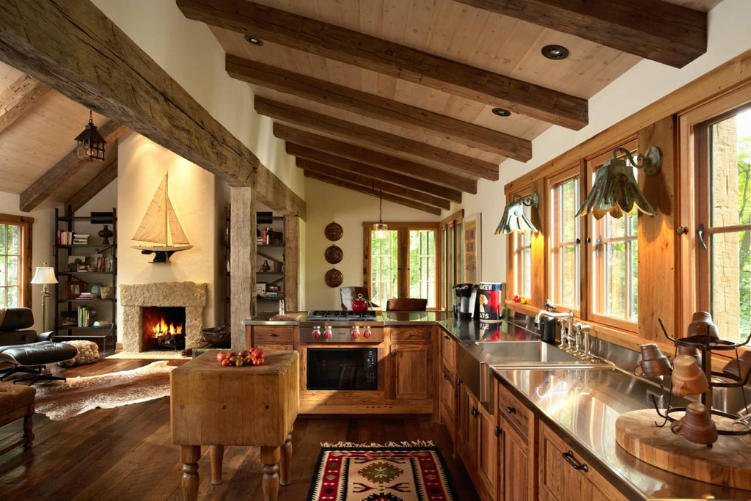
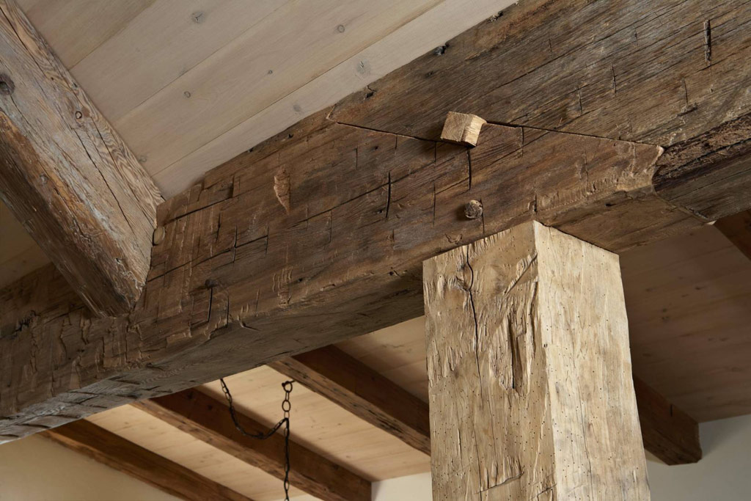
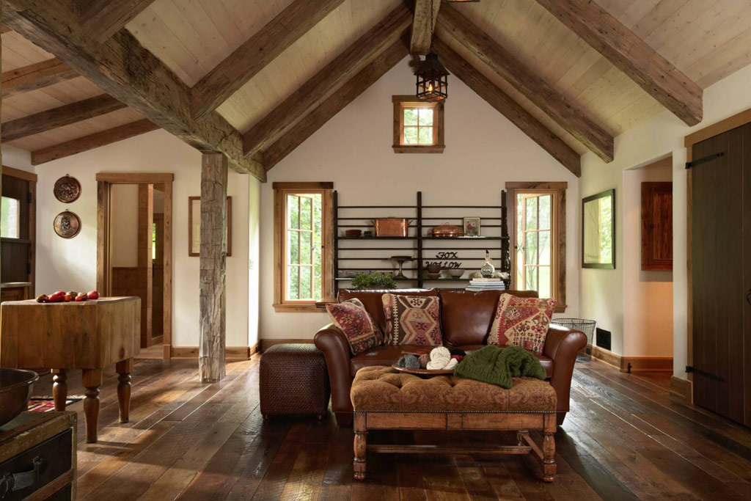
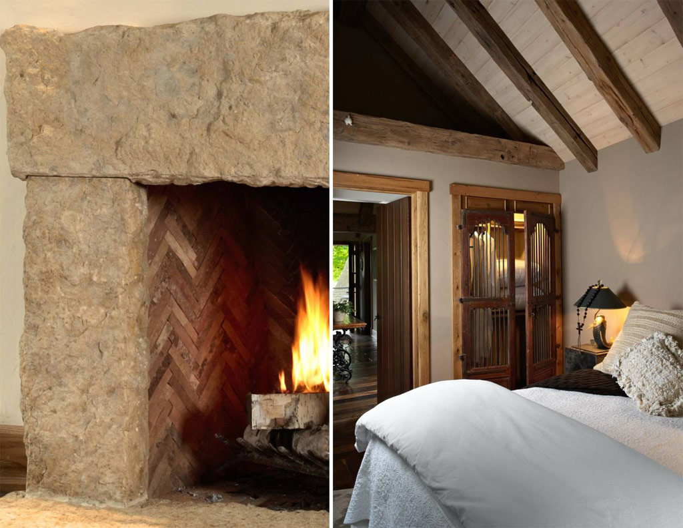
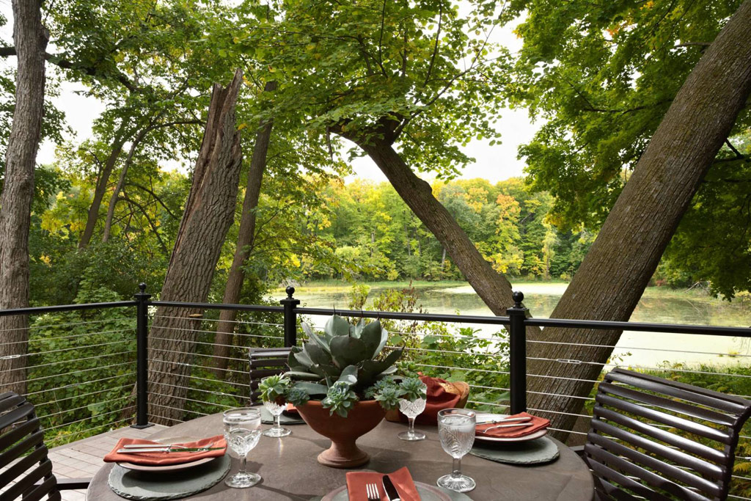
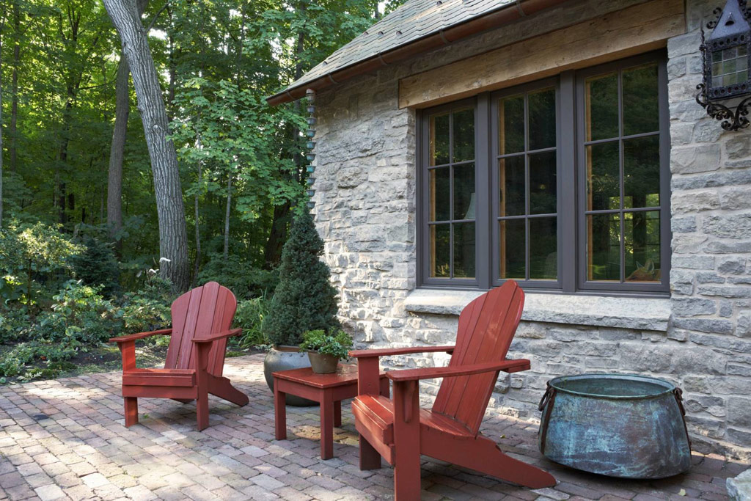
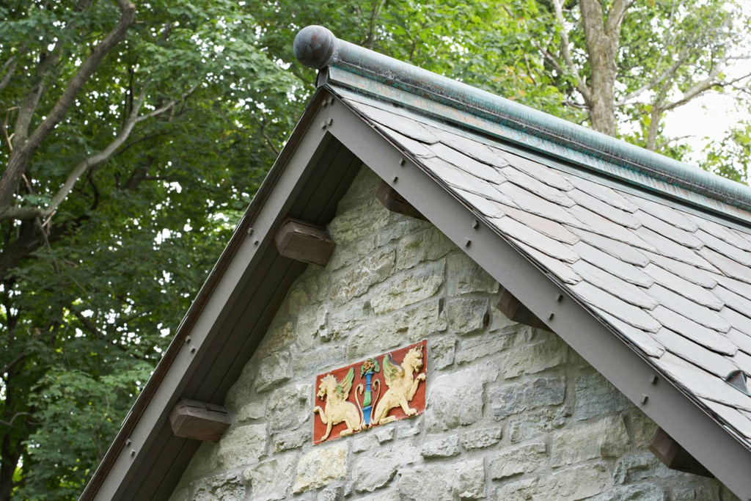
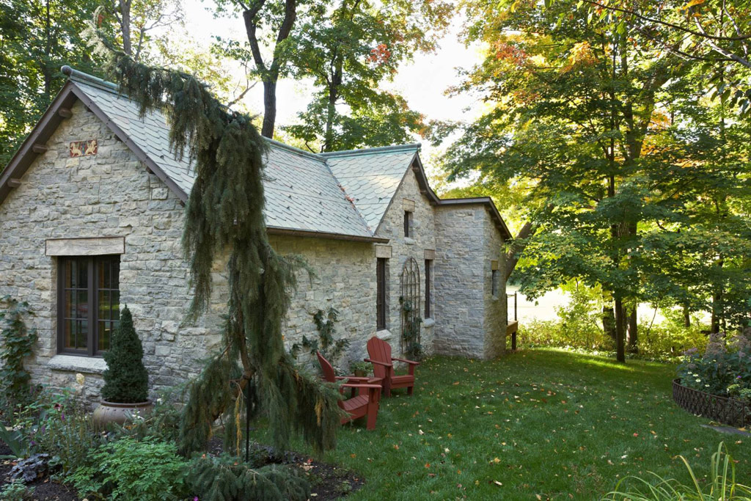
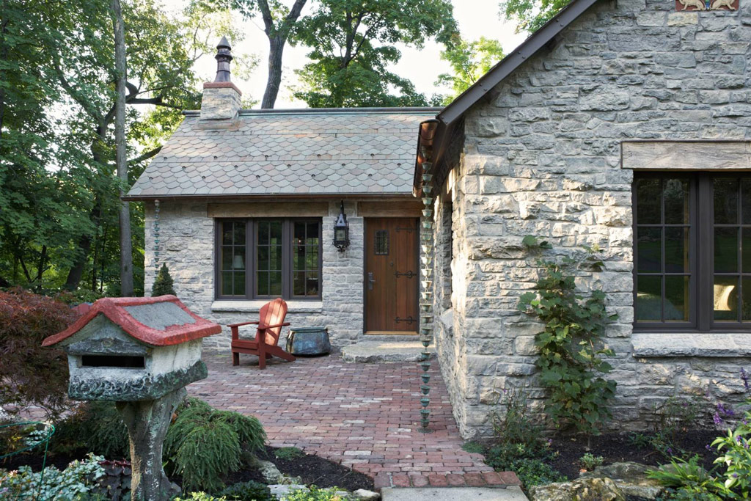
Once the site of an early 1900’s camp, this wooded site on Lake Minnetonka was the perfect setting for this humble 860 sf residence steeped in architectural history. With a myriad of reclaimed building materials and architectural antiques to use for the construction, this cottage feels as if it were taken right from the Loire Valley of France. The open plan differentiates it’s “rooms” with the use of ceiling beams, posts, and ceiling changes, with rooms that share spaces while being functionally efficient.
A 100+ year old stone home on Lake Minnetonka, Minnesota. Restored by Murphy & Co Design.

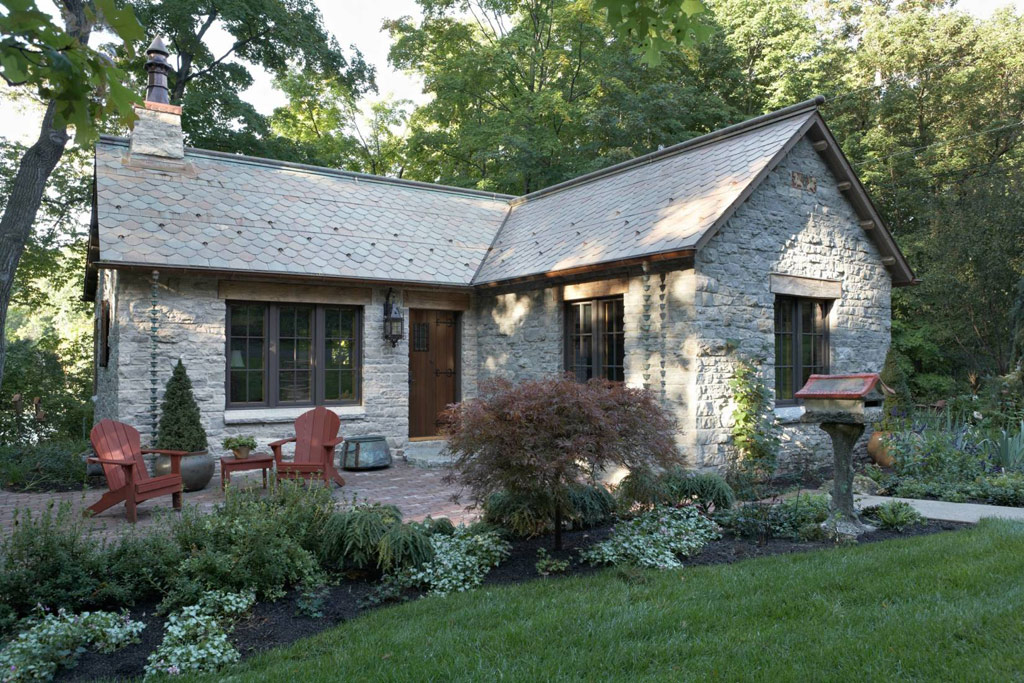
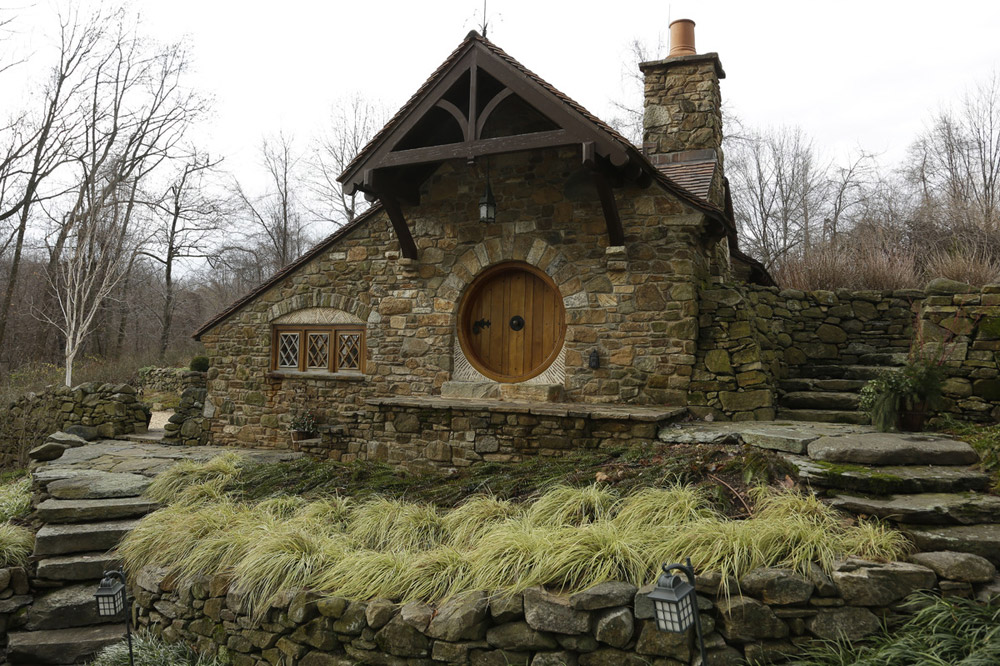
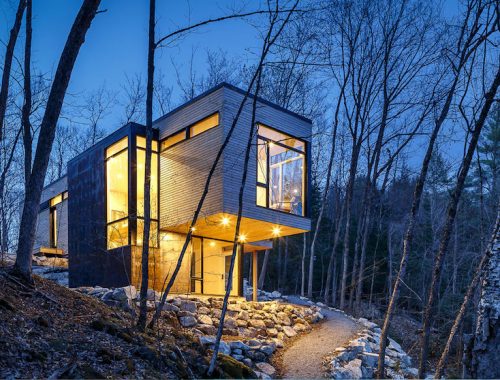
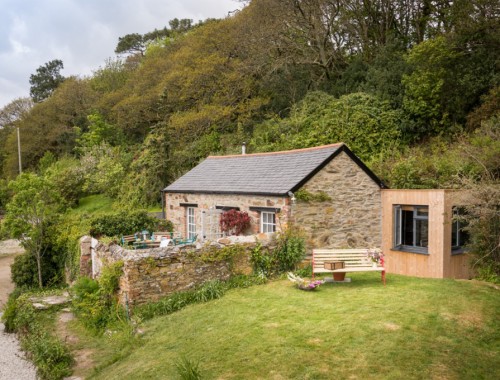
17 Comments
Perfection!
WOW!
Just beautiful! I would love to live in this small house. Very inviting and cozy.
Who needs anything else??? Sigh – so beautiful!
wonderful place!!
Shame none of the lots Ive looked at could I build this masterpiece. They usually have minimum build sizes of 1200-2000.
In fact I haven’t found a lakefront lot I can buy that this house is “good enough” for.
But as a single guy Id rather live in an estate like this then a cookie cutter home three times it size.
Perfect idea and execution on this home.
A wonder-filled restoration… somewhat traditional yet not stuffy or boring. So many subtle really high quality materials and details… from the notched reclaimed beams, to the herringbone brick inner hearth to the peak of the almost intricately simple slate roof shingles. Idyllic for sure. Reverential even!
Who do I contact for blueprint of this cottage?
Thank you,
Janie
Love, Love, Love! Just beautiful! When can I move in?
Gorgeous!
What an exquisite little house — an absolute jewel of a casita!
Respectfully submitted,
Stephan of Arkansas, USA
I too would love to see the floor plan of this house.
I too would love to see the floorplan – beautiful home
Lovely!
Beautiful comfy home! Great pictures!
Is this just to makes mouths water or is it for sale? Just curious. Absolutely STUNNING! One of the best homes I’ve ever seen, in any size. Very well done!
This is an amazing house! Who would I contact to see blueprints?