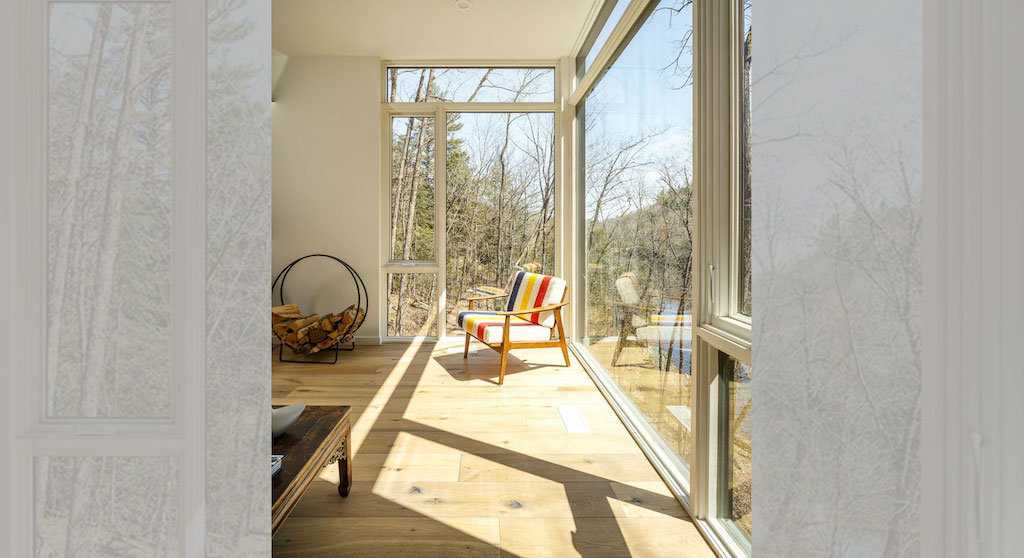
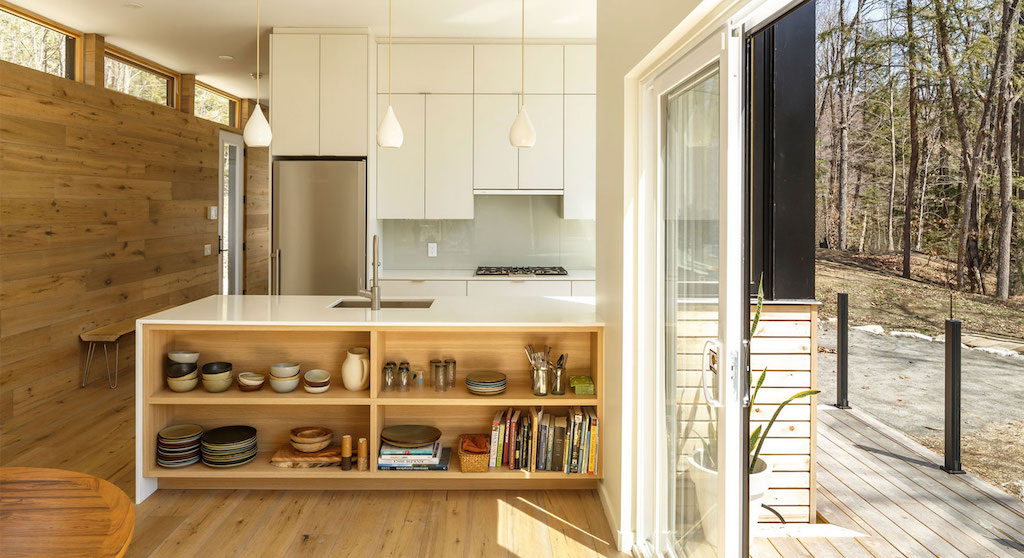
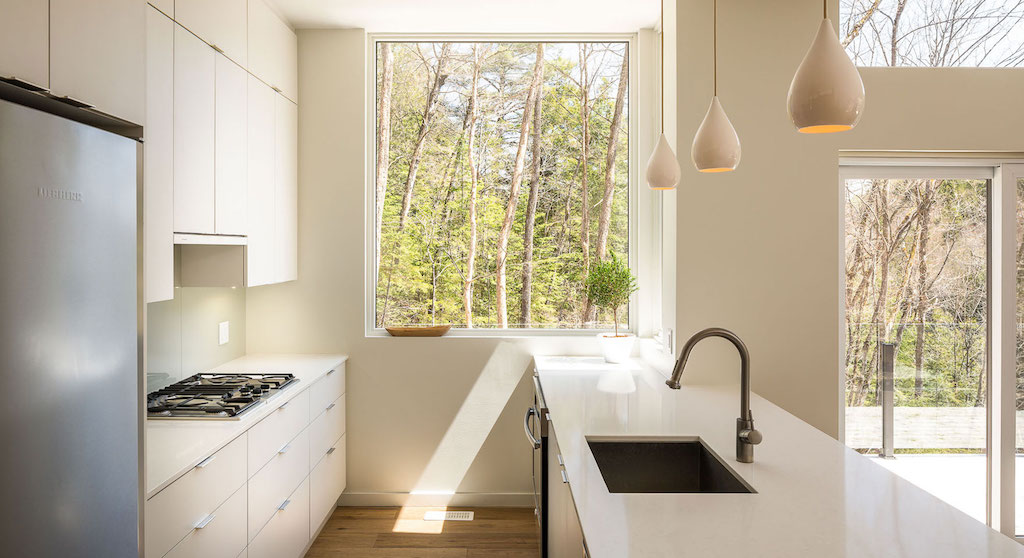
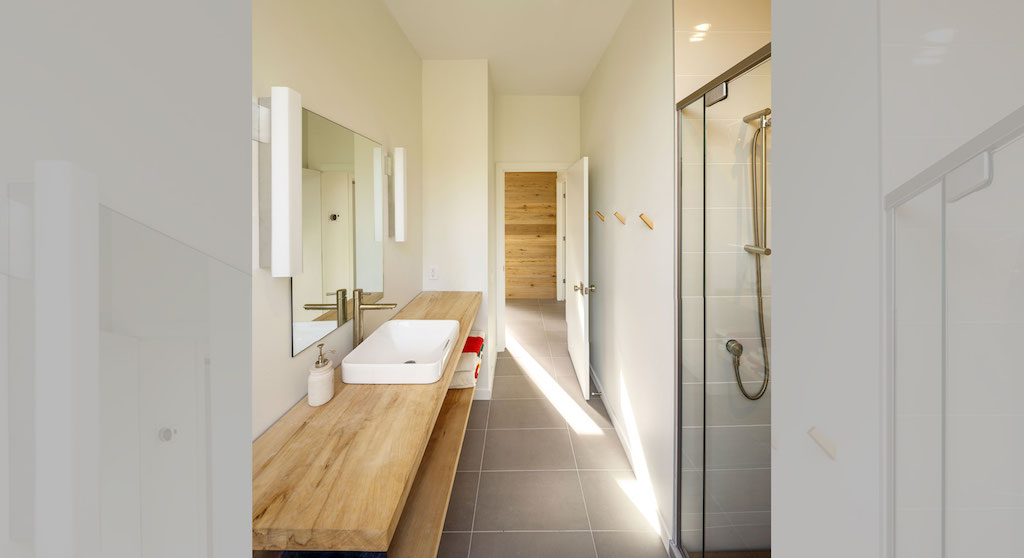
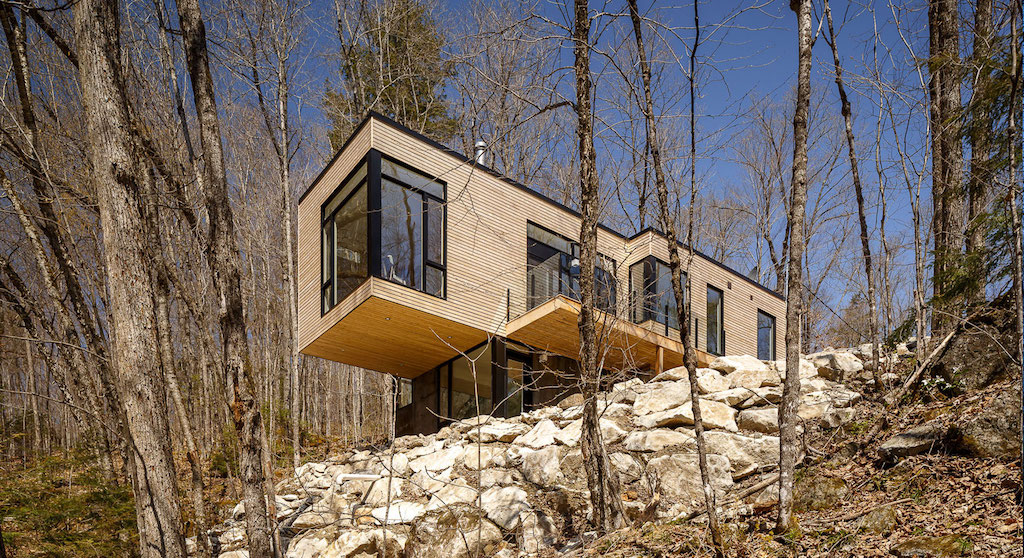
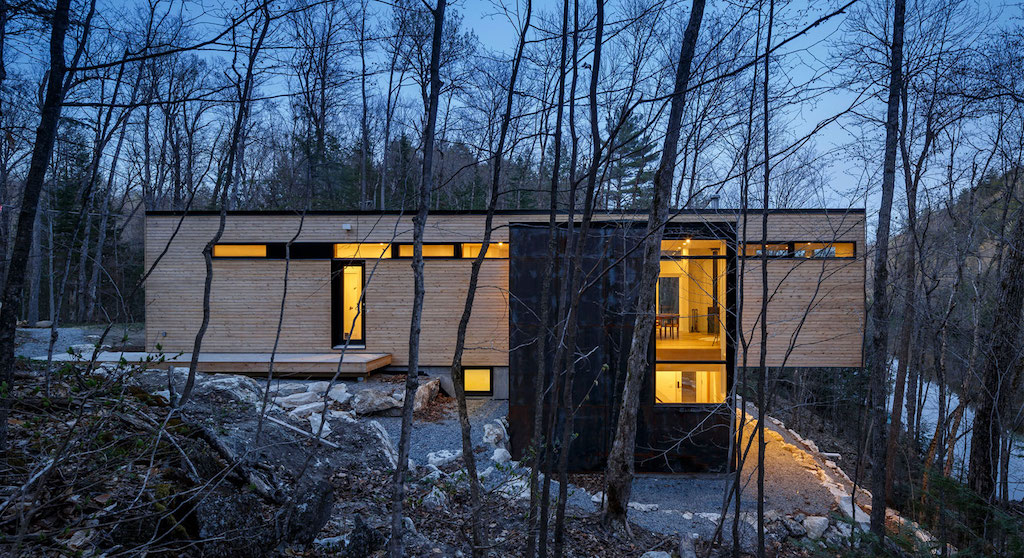
A family cottage in the Gatineau hills infused with Canadiana shifts its way over the edge of a cliff to command views of the adjacent lake. The retreat is gently embedded in the Canadian Shield; the sleeping quarters firmly set in the rock while the cantilevered family room dramatically emerges from this stone base. The modest entry visible from the road leads to an orchestrated, tranquil path entering from the forest-side of the house and moving through the space as it opens up onto the lakeside.
A small, custom home in Val Des Monts, Quebec, Canada. Designed by Christopher Simmonds Architect.

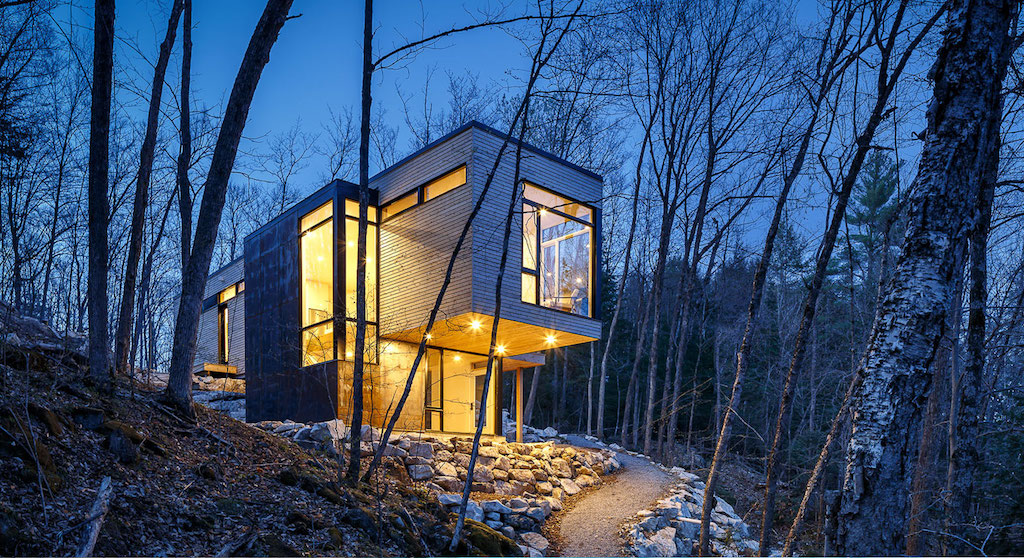
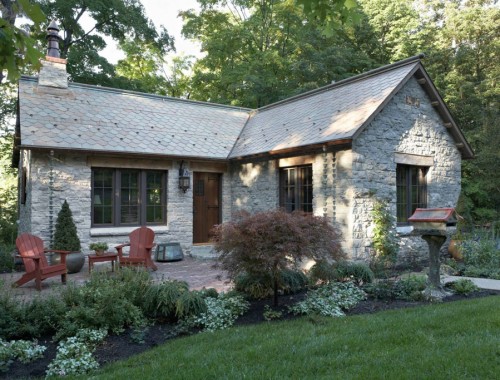
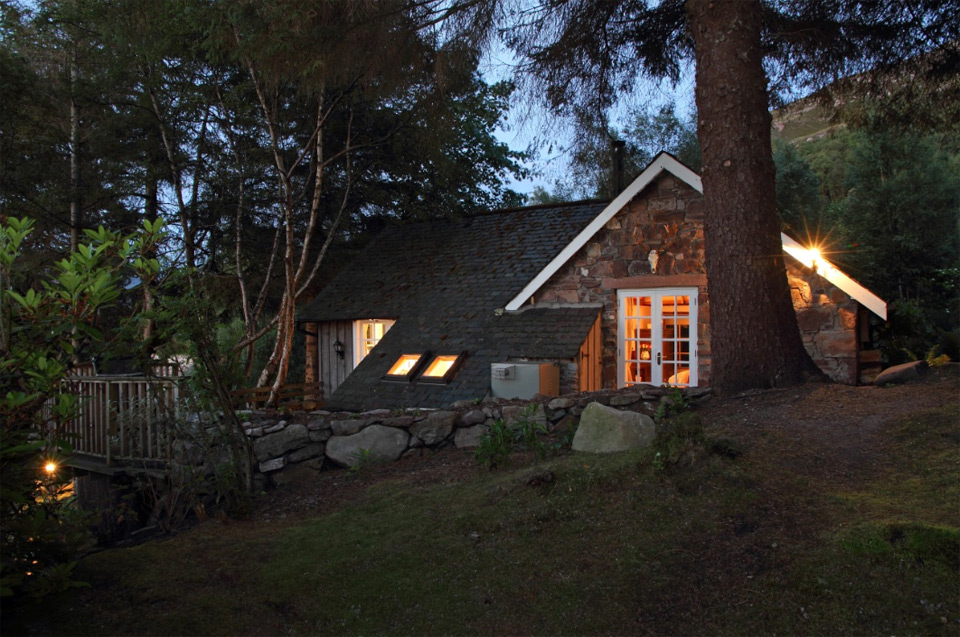
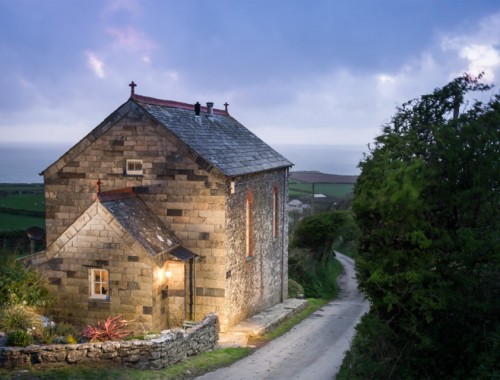
9 Comments
Flat roof and expanses of glass in Quebec.
That’s just fucking peachy. What, is this someone’s internship project?
My pet peeve: refrigerator with the handle on the wrong side. Why oh why not buy one with the opposite orientation?
I couldn’t agree more. Many models today have reversible handles.
You and me both…….most in today’s market can be either side!
You can change the handle on any refrigerator, I have done it.
Most refrigerators today allow you to set the swing either left or right. The one in this kitchen is actually set the safest way: No chance of pranging someone walking down the hallway…
Love the design
I love how this house looks! Wish I lived in Canada! Just perfect, from what I can see. What’s the square footage?
Sochi, it is magnificent! Westsider40