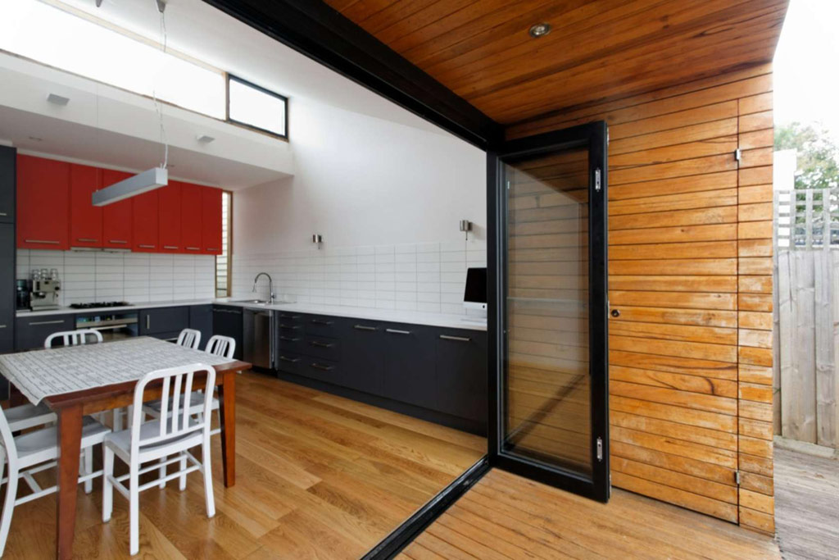
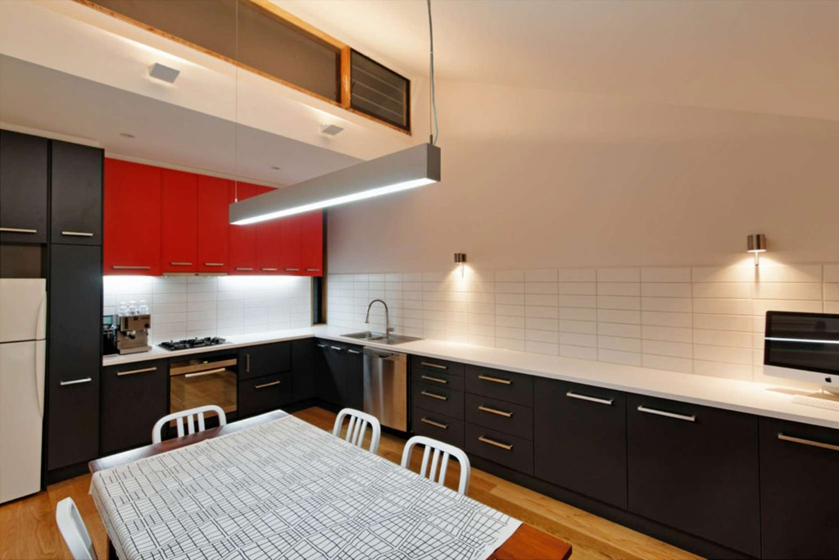
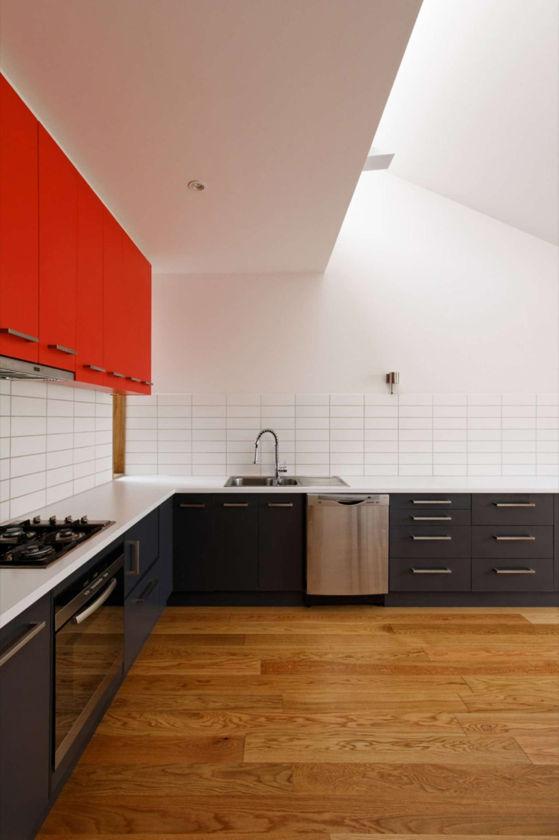
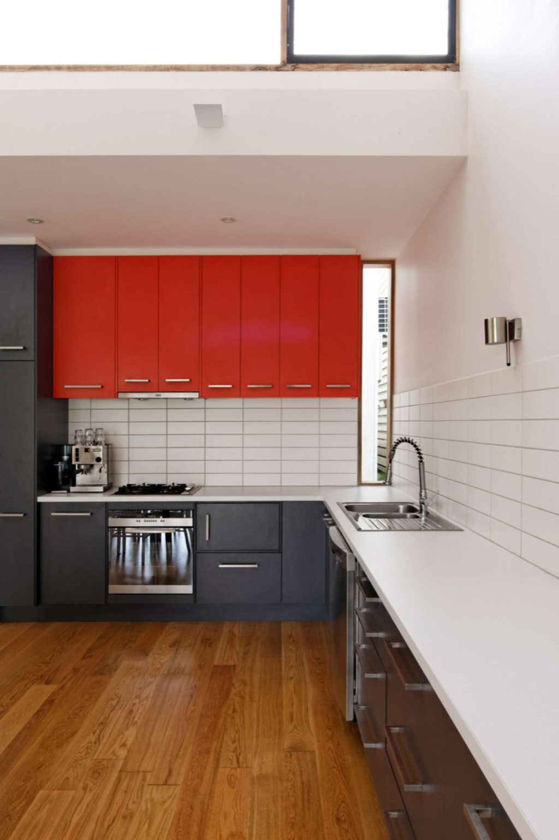
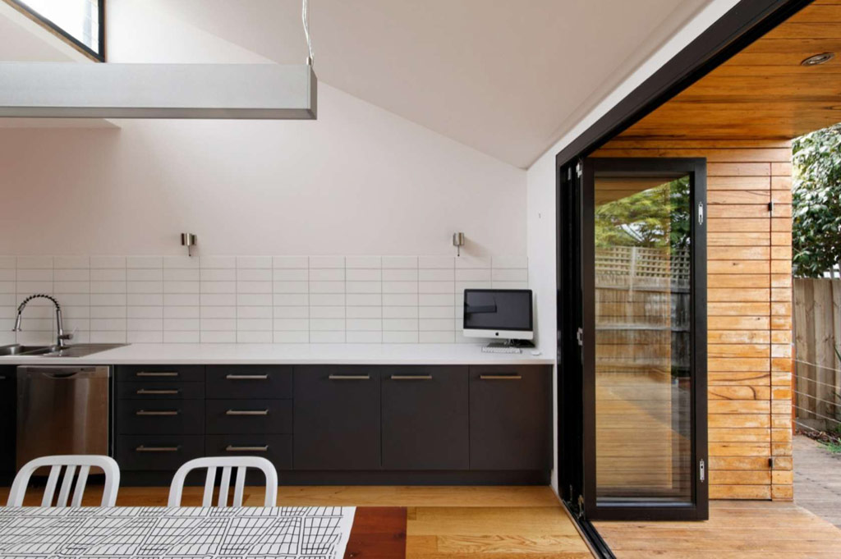
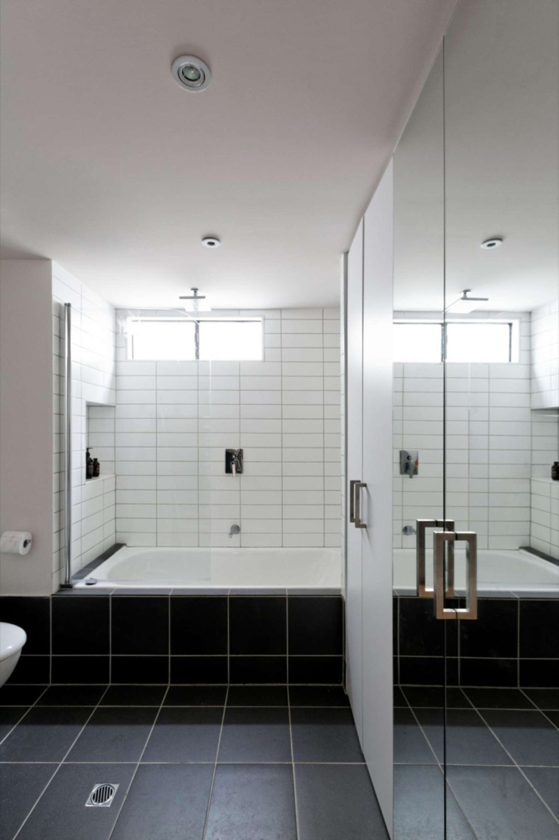
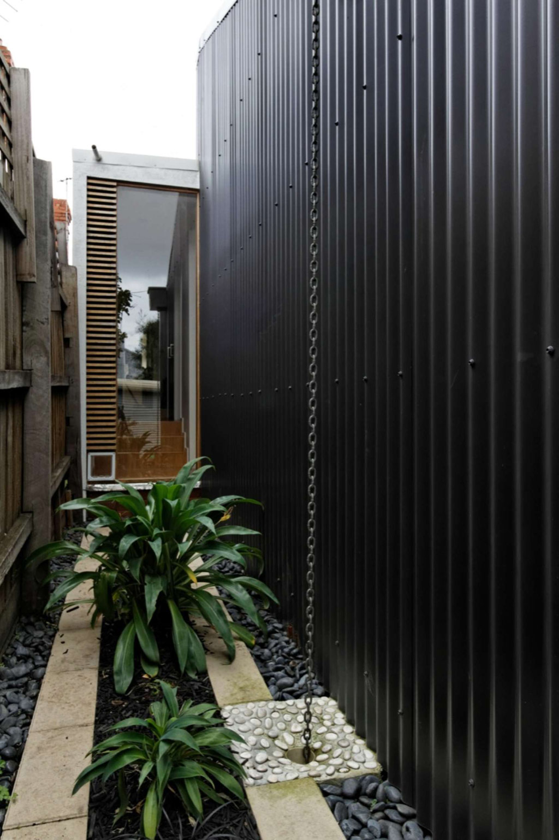
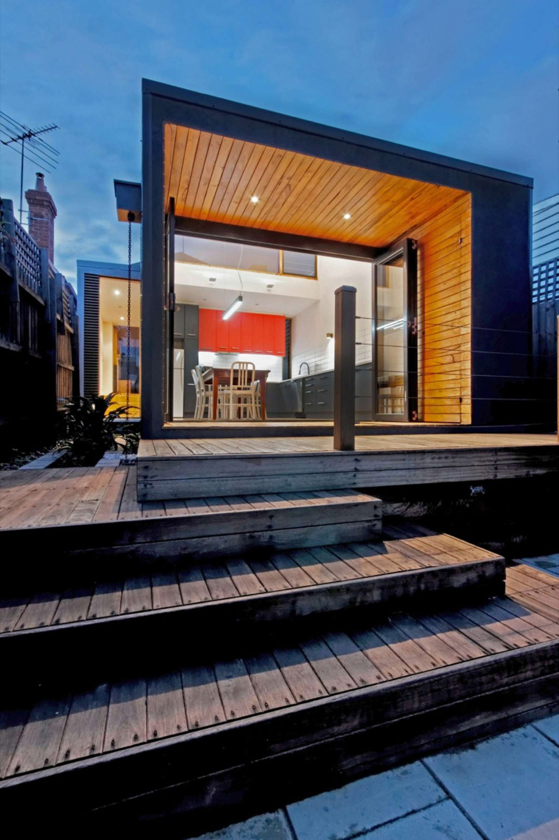
A simple, small, south facing extension at the rear of a weatherboard cottage in Melbourne for a young growing family, comprises of the main bathroom, laundry, kitchen and dining.
A small home extension in Melbourne, Australia. Designed by 4site Architecture.

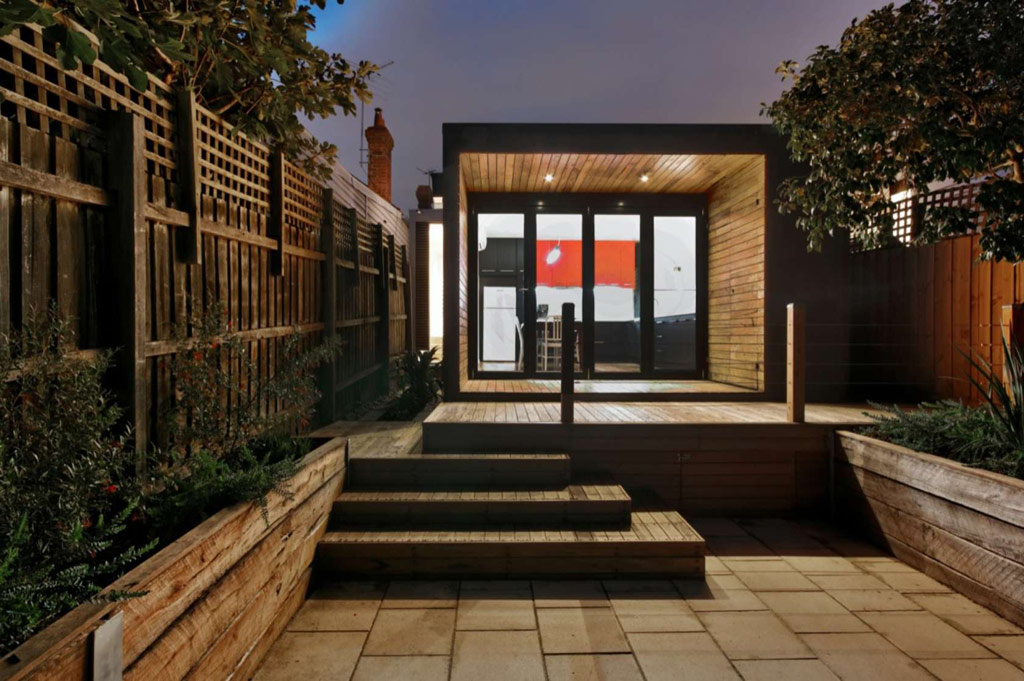
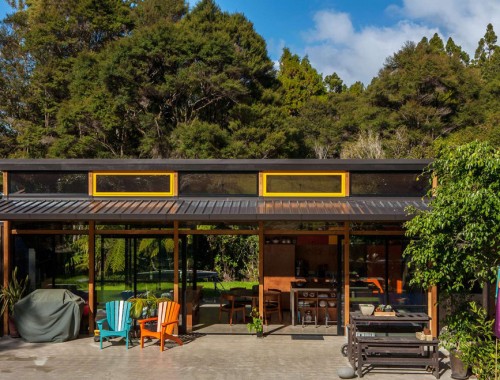
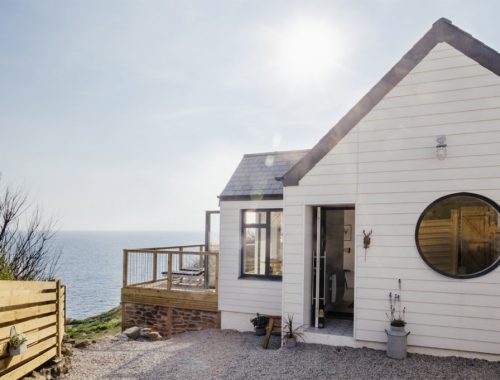
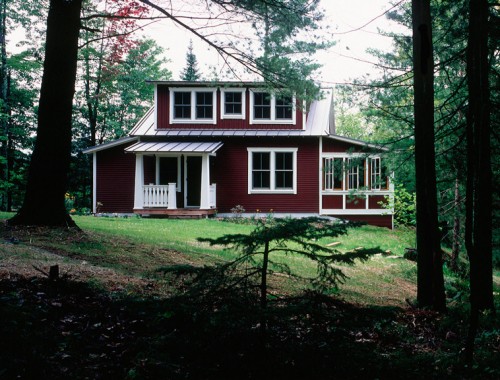
2 Comments
If this is an extention of the house, how do you get into the kitchen from the rest of the house? Your photos are very unclear on how this is anything but a box with the kitchen facing the front and two large doors. And if the bathroom is in it, how do you get to the bath? You really could do better, even if it is a layout drawing. I love the counter space and cabinets though.. it’s really nice.
I’m really loving these Australia. Examples!