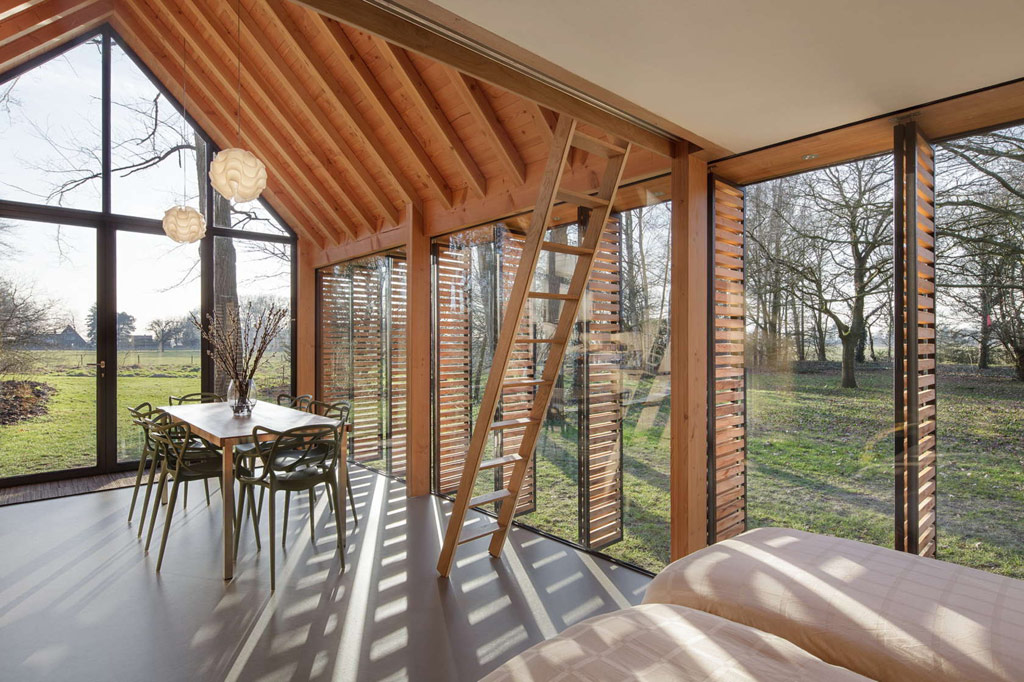
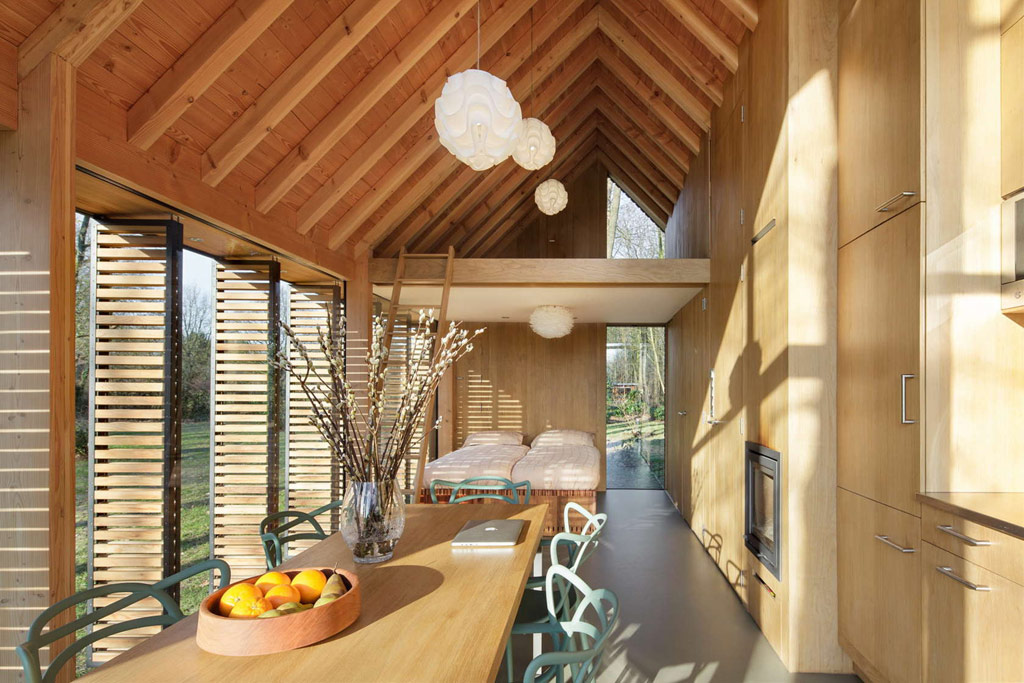
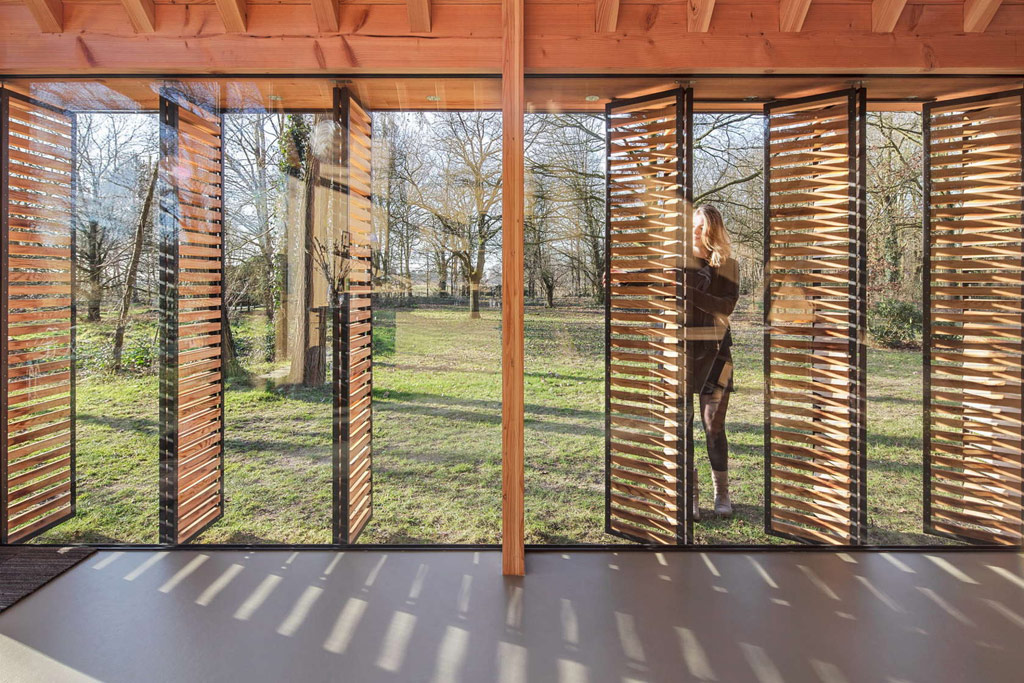
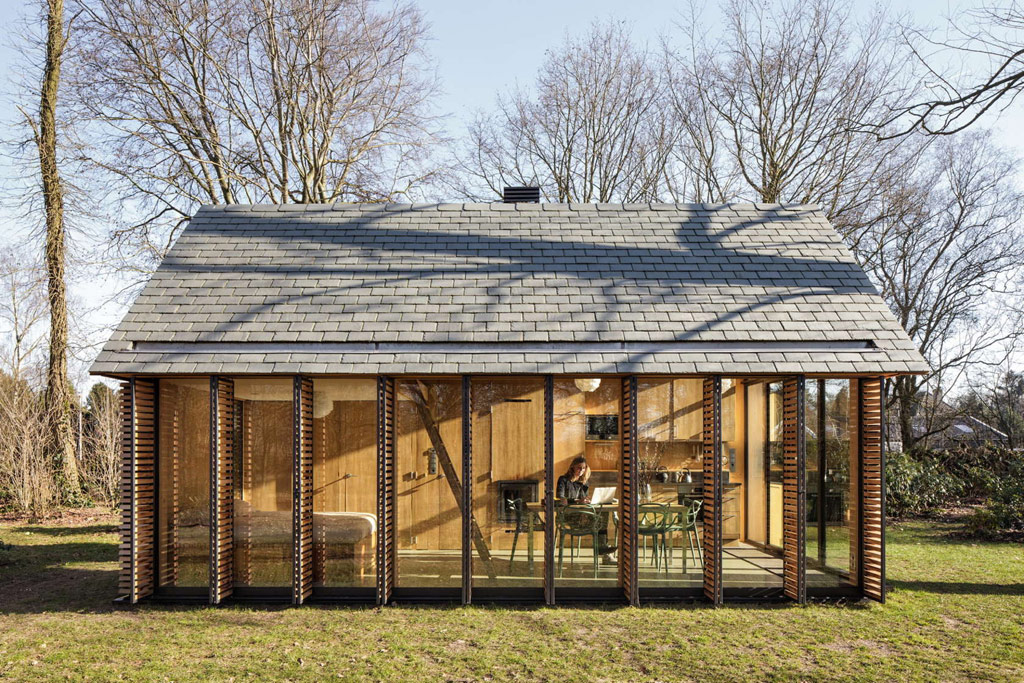
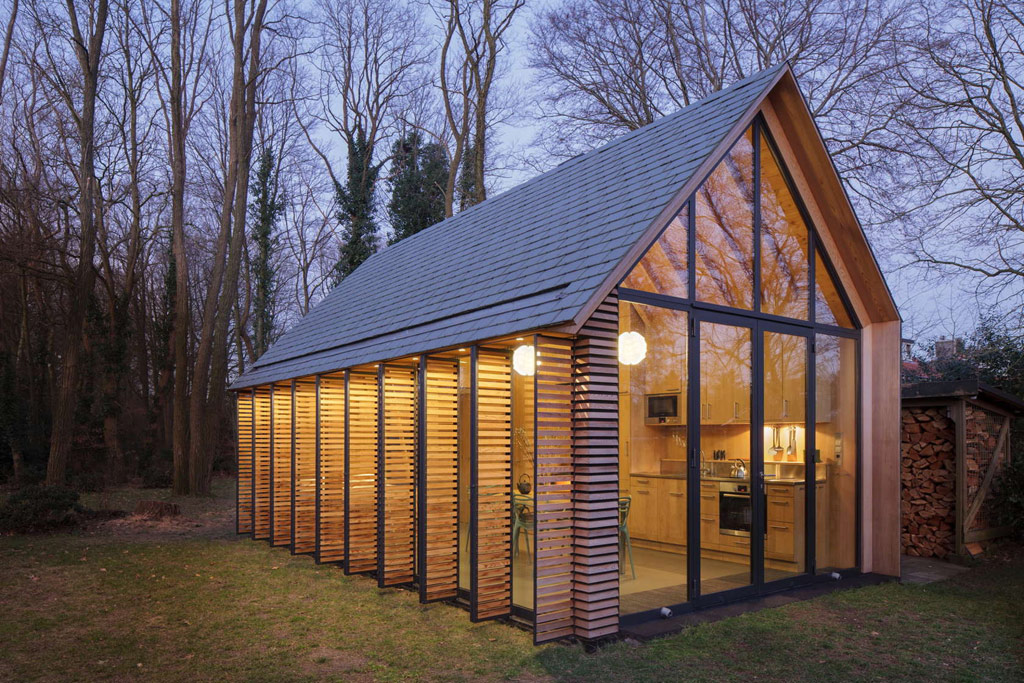
A compact home with folding walls that double as blinds in Utrecht, Netherlands. Photos by Stijn Poelstra. Designed by Zecc Architecten.





A compact home with folding walls that double as blinds in Utrecht, Netherlands. Photos by Stijn Poelstra. Designed by Zecc Architecten.
5 Comments
I like the French gutters. I would hook them up to an internal rain collection system. I also like the shutters, but I’d like them better if they had an overall pattern, like some Indian room screens, that give better privacy and filter out more light when you don’t want it. I would prefer a bistro table for two instead of seating for six when the whole house is only big enough for one or two. A summer kitchen outside with padded patio bench seating would be nice for when the occasional guests arrive. Are there any other amenities in the walls? Where is the bathroom and closets? I think this concept also needs small pipes running around the perimeter where the roof meets the load bearing walls for scrim curtains. Hopefully, the glass walls are all thermopane. A smart looking, free standing fireplace would add a cozy touch.
Love this house do u build in us what about price
Interesting architecture. It has a warm and cozy look inside. Love all the natural light. Must cost a fortune to heat and cool due to the complete lack of insulation on at least 2 entire walls of the house (all glass). When you have money to build secondary homes like this, I suppose heating & cooling costs are of little concern.
A table to seat 6 and a bed to sleep two right in the kitchen area…an over sized kitchen for the size of the unit and no indoor living relaxation area. Not an ideal design for anything, really. Not certain what the designers intentions for building use were, but I think he failed to consider “people” and how we function together in his design. Scattered thought rather than cohesive thinking.
An optical odyssey for sure! I especially enjoy the interplay of what is exposed as well as hidden, hard-edged and organic, inside and outside – subtle yet dramatic. Personally, I’d prefer a lone double bed for the loft and a more comfortable upholstered piece on the main floor where depending upon the number of people the dining chairs could also be grouped as needed. As an overall Architectural Design this could be applied to many working budgets and spectrums of affordability/ materials making it viable for a wide range of more intimate needs.