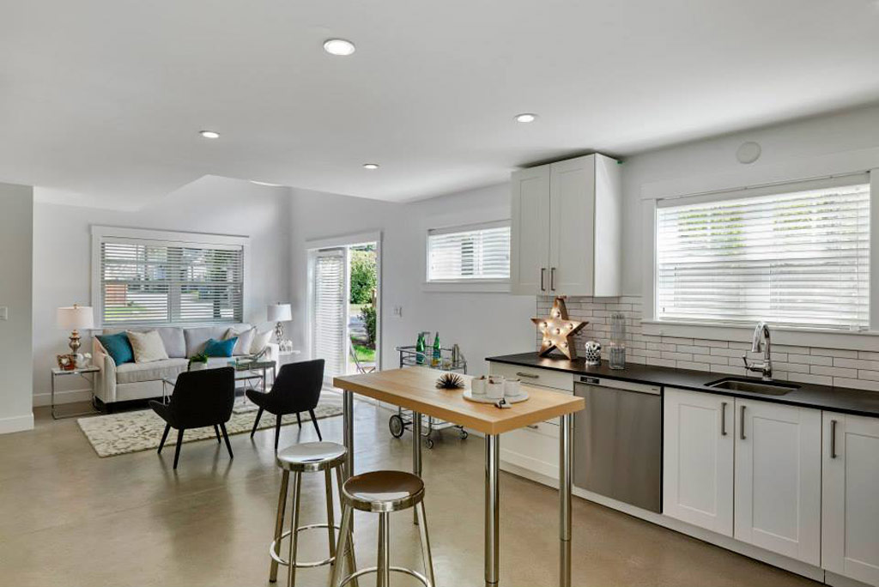
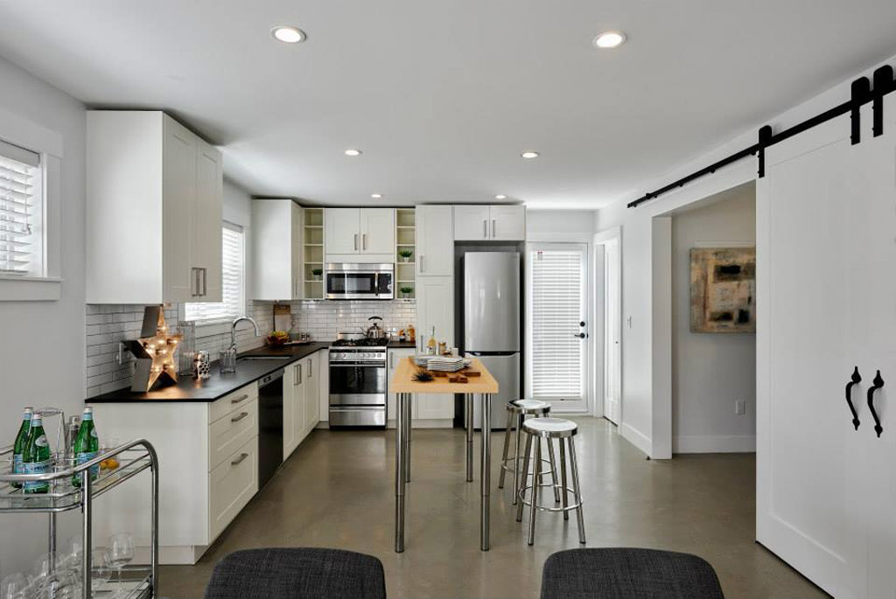
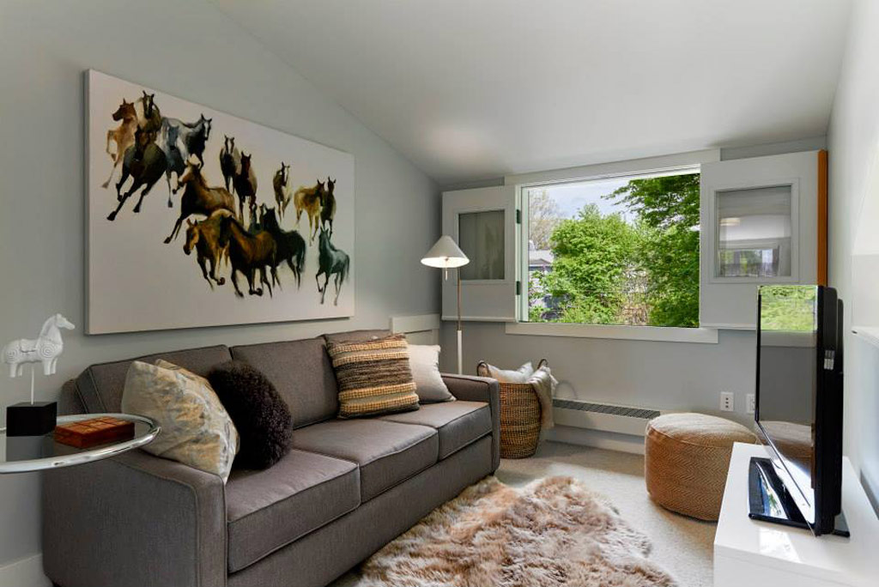
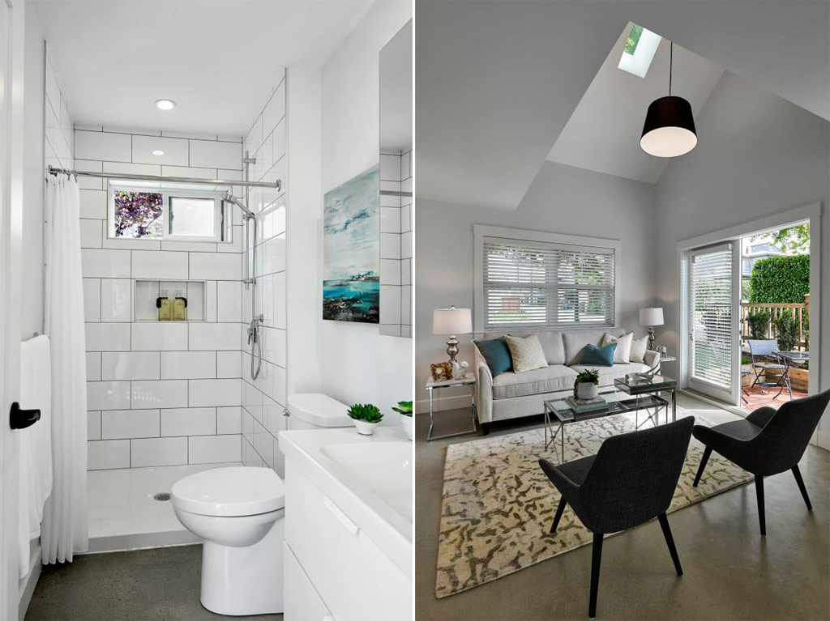
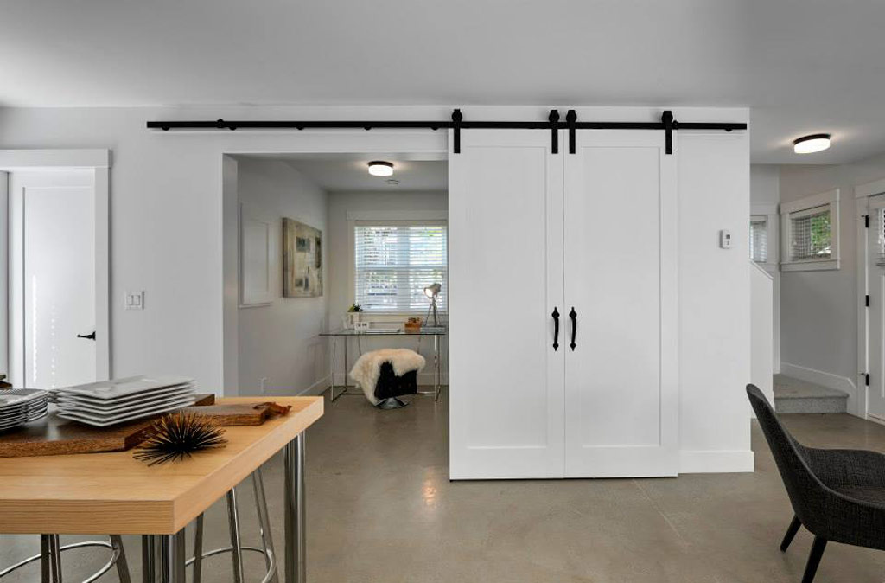
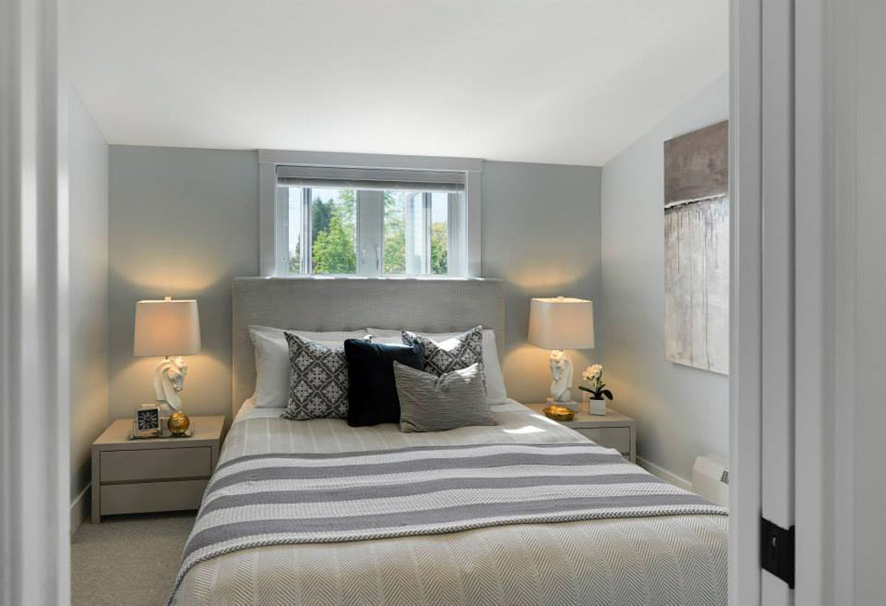
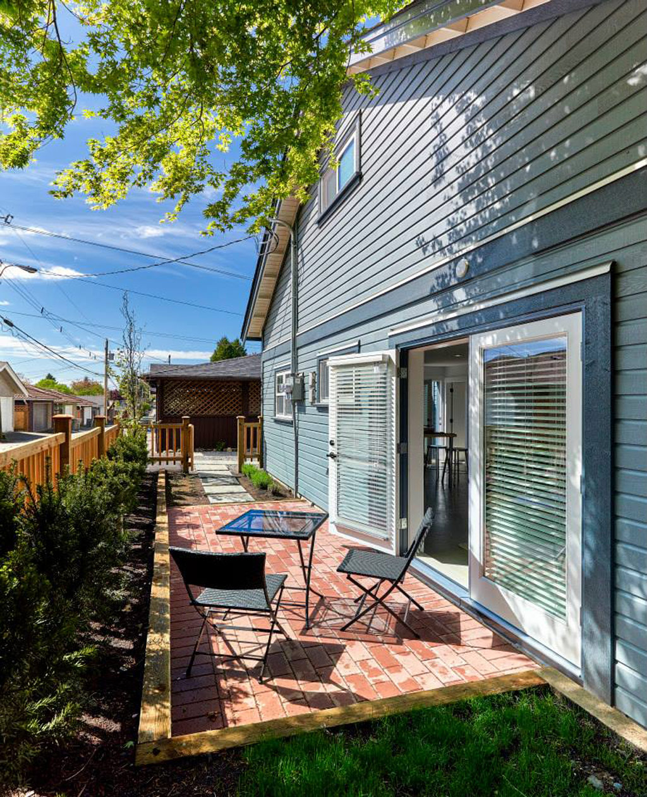
A 950 sq. ft. modified Arbutus floor plan, on a large corner lot with mature landscaping. We had to employ some thoughtful foundation work in order to save the trees, but the result was a dwelling with a life of its own. For further independence, we used exterior finishes that complement the main house, but are markedly unique for the block.
A 950 square feet laneway home in Vancouver, British Columbia, Canada. Designed by Smallworks Studios & Laneway Housing.

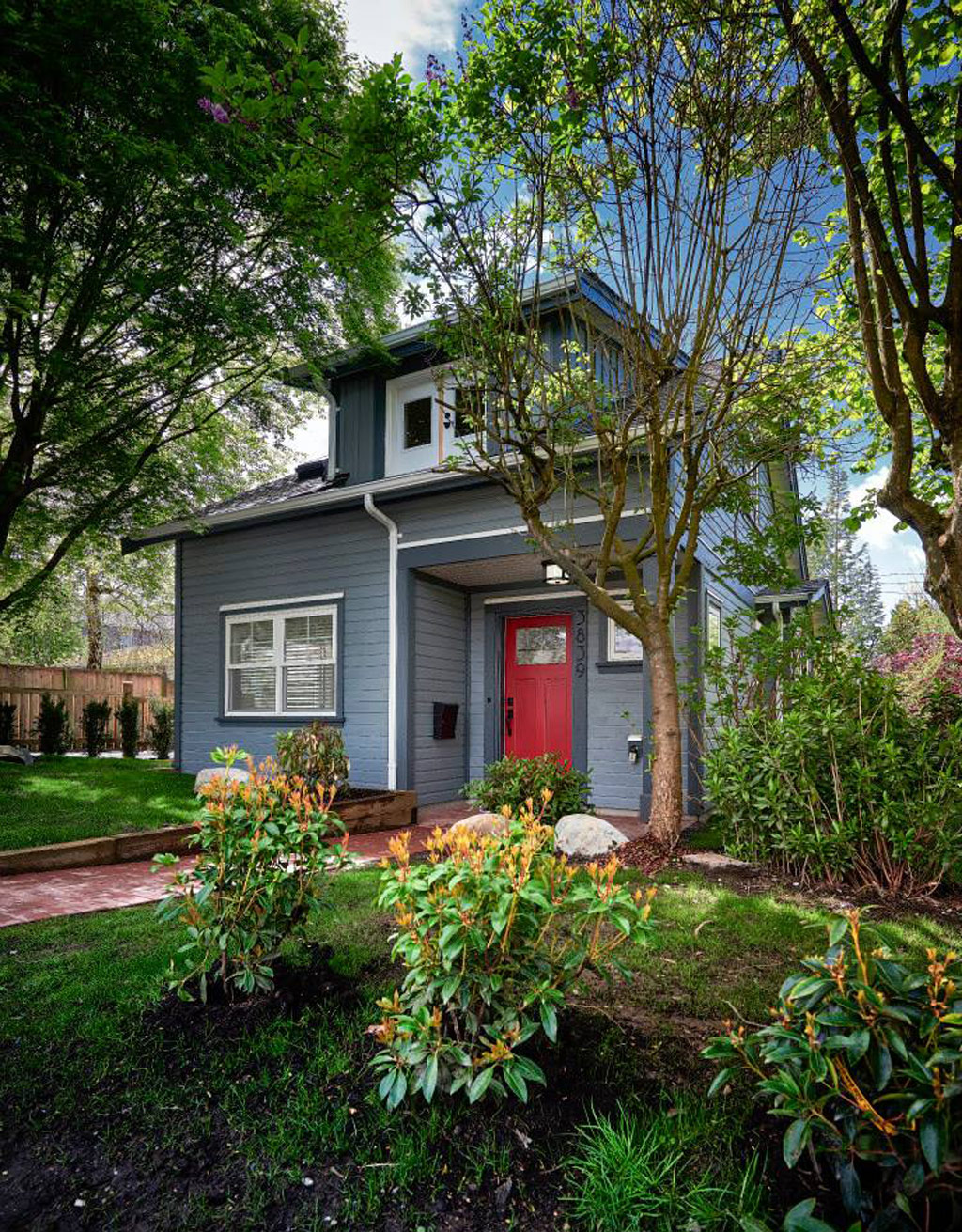
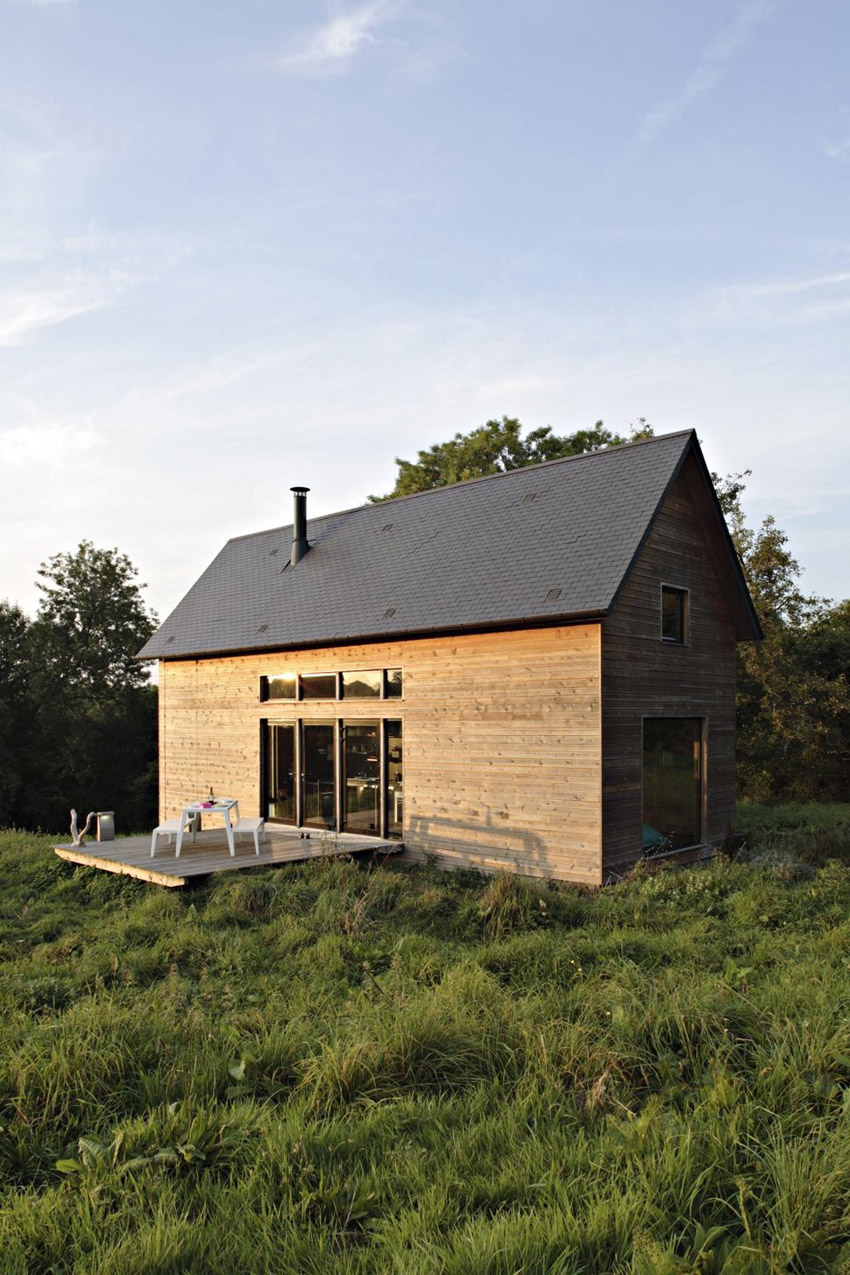
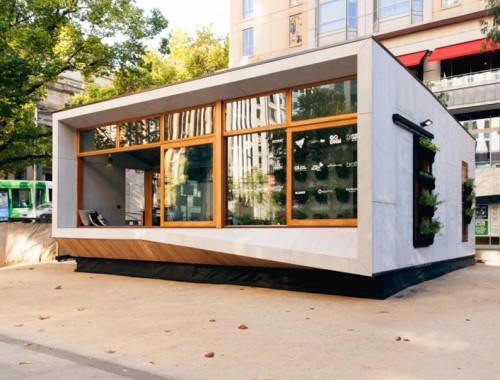
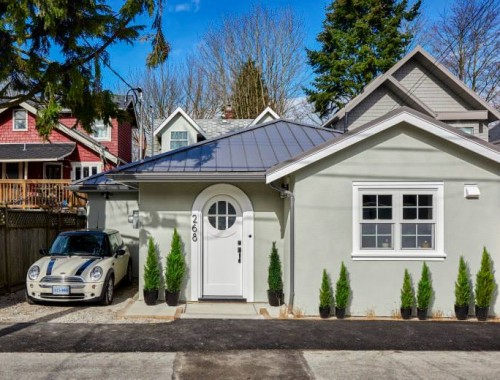
11 Comments
Usually the sleeping space upstairs is not included in the square feet but for this house it is. I love the sliding barn door which looks like it is hiding an office space, and the unique window shutters that look like actual windows when closed. Wonderful place!!
STUNNING home
You took the words right out of my mouth.
Hi, I really do like this. It is open and airy. 2 things I have questions. I assume since it looks like the upstairs has the bedrooms, do you have railings on the stairs if applicable and second, I do not like the open glass doors. It is light and airy but someone can break in and steal or harm the residents. But otherwise, a really nice home.
I’m not sure why someone would not include upstairs space in the total square-footage. This is a small cottage, not a tiny home on wheels; the second floor is large enough to require separate walls and doors.
A really lovely home.
I’ve not heard of excluding upstairs space in square feet….I like the size of this house – small, but more realistic space-wise.
I am really impressed with ‘small homes’ and the Laneway builders. I’ve seen 2 floor plans in recent months thst really appeal to me as a ‘single’ dweller. I’ve owned 3800 sq foot, two stories yo 1500 ramblers, and as I’ve around the US, it’s become important to me to scale down without the feeling of a ‘home’. Truly impressed with these homes as a oermanent residence.
Great layout, spacious first floor and a real second story with a staircase. A house I could picture myself living in with most of my valuable collections, electronics, grand piano and full-size furniture. Only real gripe is so much use of white all over. Too sterile. Needs a punch of color to give it some life. The kitchen tile backsplash would be changed to a shiny red, with black grout for easy cleaning. The bathroom tile might also be done in red or silver glaze, with a black bullnose edging around the opening of the shower. The floor could be done in a checkerboard pattern with any combination of two of the previously mentioned colors. I would also use sliding glass doors instead of the curtain. I have some over my apartment bathtub and they do not collect mildew and allow all the light from over the vanity and around my wall mirror to pass through. The kitchen and appliances are substantial enough to do some serious cooking—I absolutely LOVE the modern look of stainless steel. Just wondering about the brand of the refrigerator. I need a new one to fit my kitchen. The barn doors are cool as room dividers.
Where did you get that sofa? 🙂
[…] More pics […]