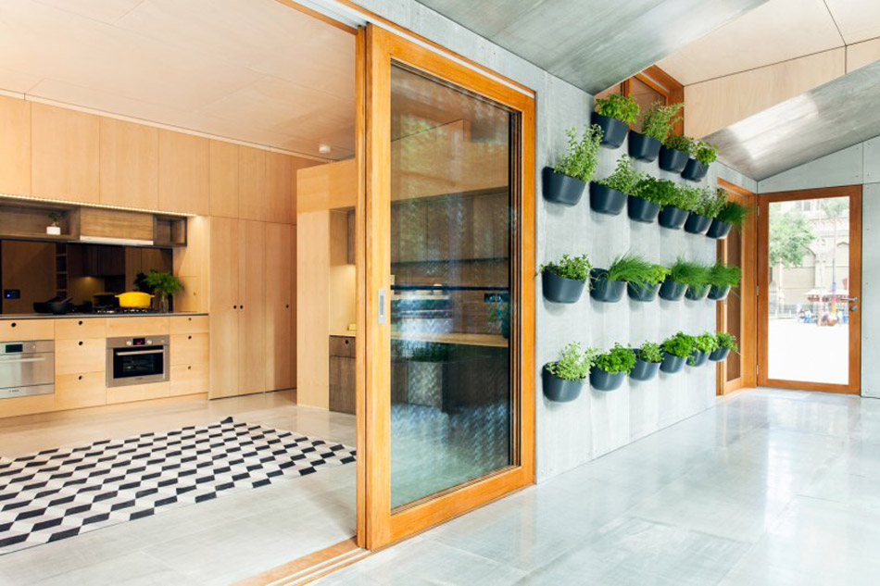
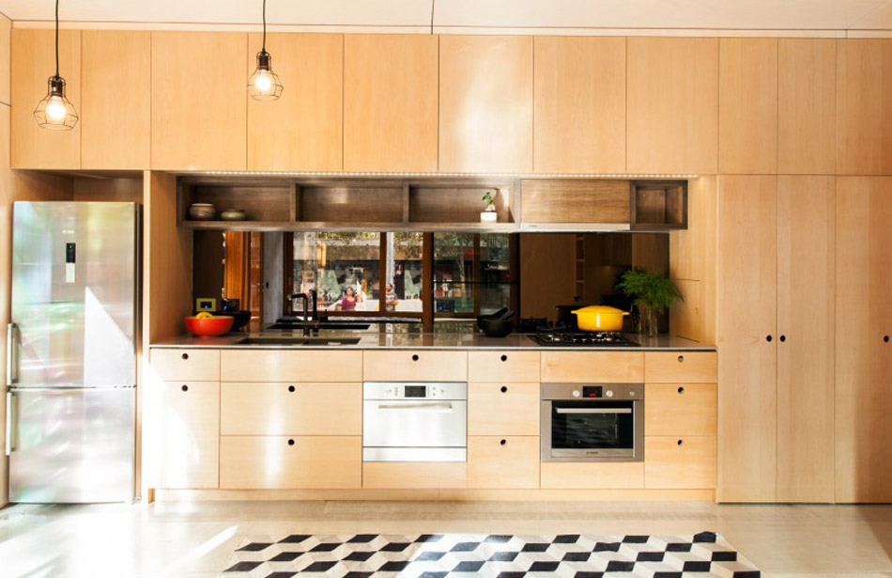
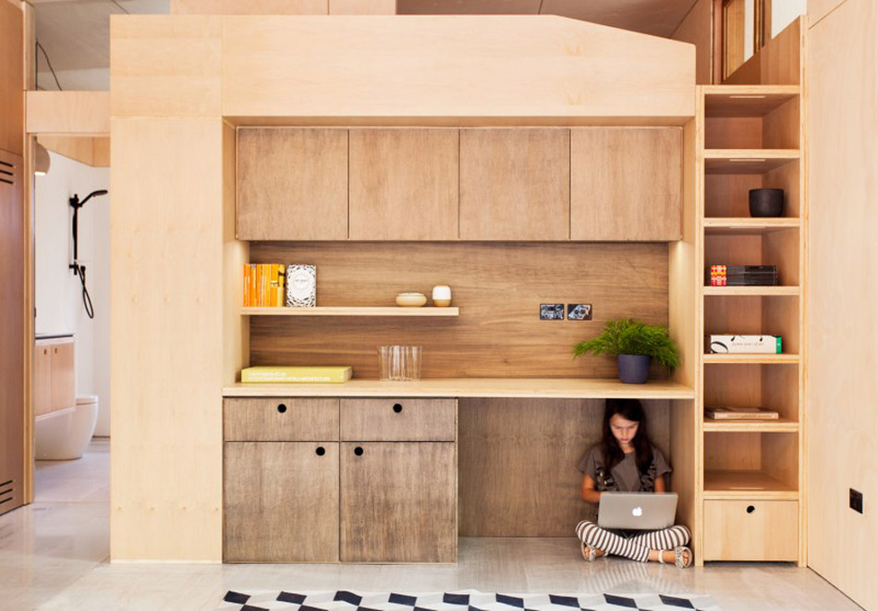
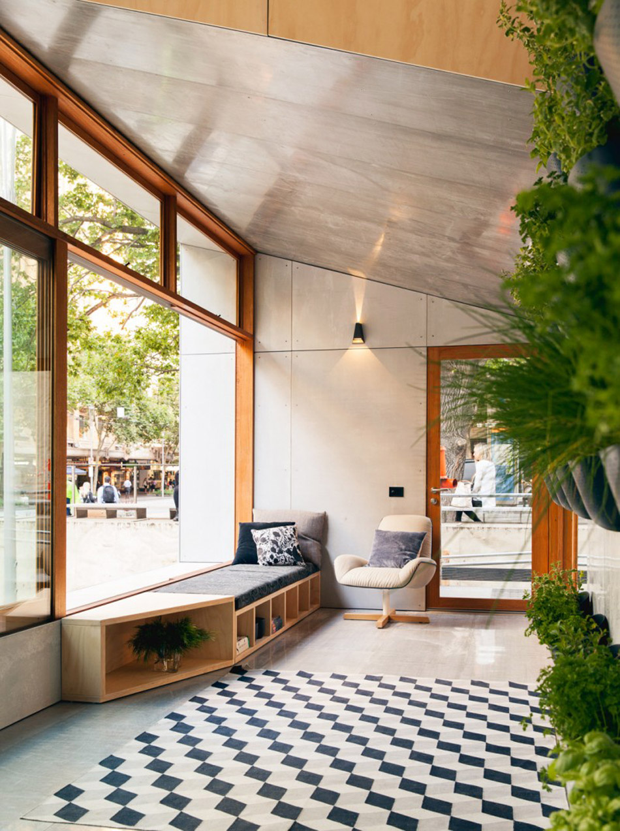
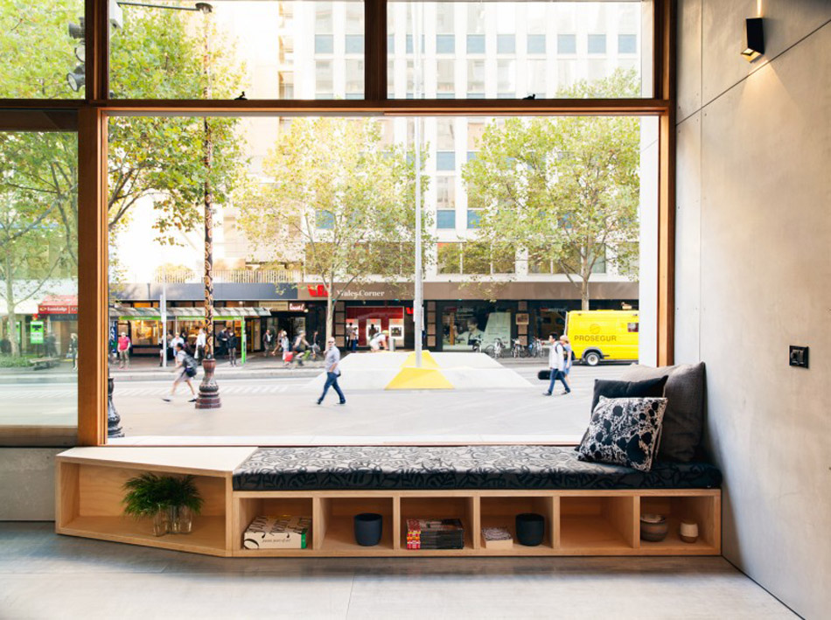
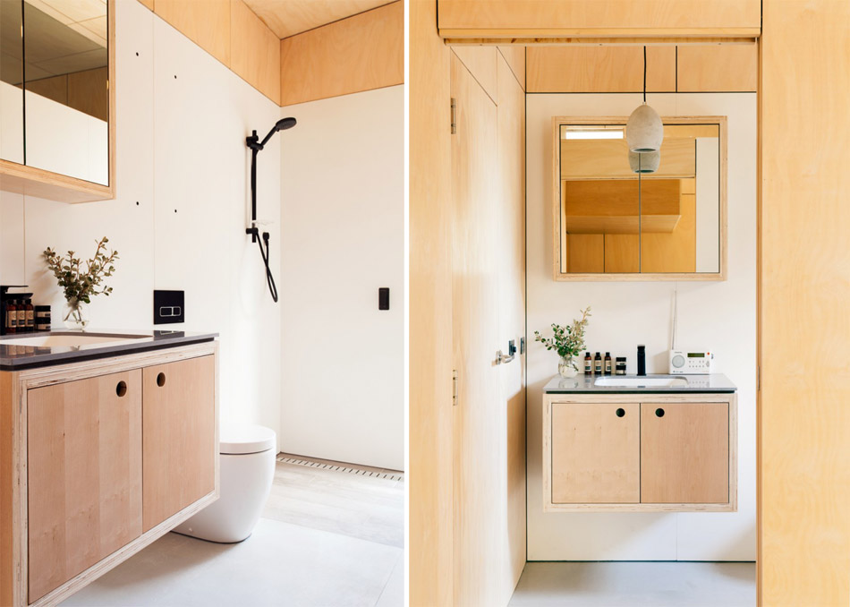
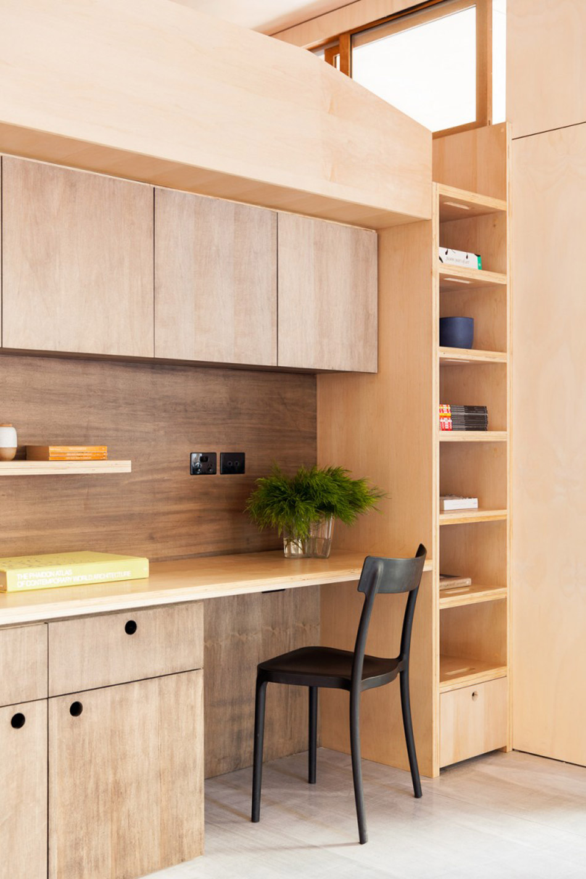
Maximising passive design strategies and creating spaces that flow through every sense. The livings areas awash with sunlight and flush with fresh air flow seamlessly into wet areas and bedroom spaces. Moving joinery allow spaces to grow or contract as required, making areas bigger or smaller depending upon the activity. Loft areas create escape nooks or more bedrooms. All oriented towards the north and the houses conservatory, not only a place to buffer the external environment, but a place to grow vegies, to relax, unwind.
A 1 bedroom house with cool tubes running throughout the help cool the home in Richmond, Victoria, Australia. Designed by ArchiBlox.

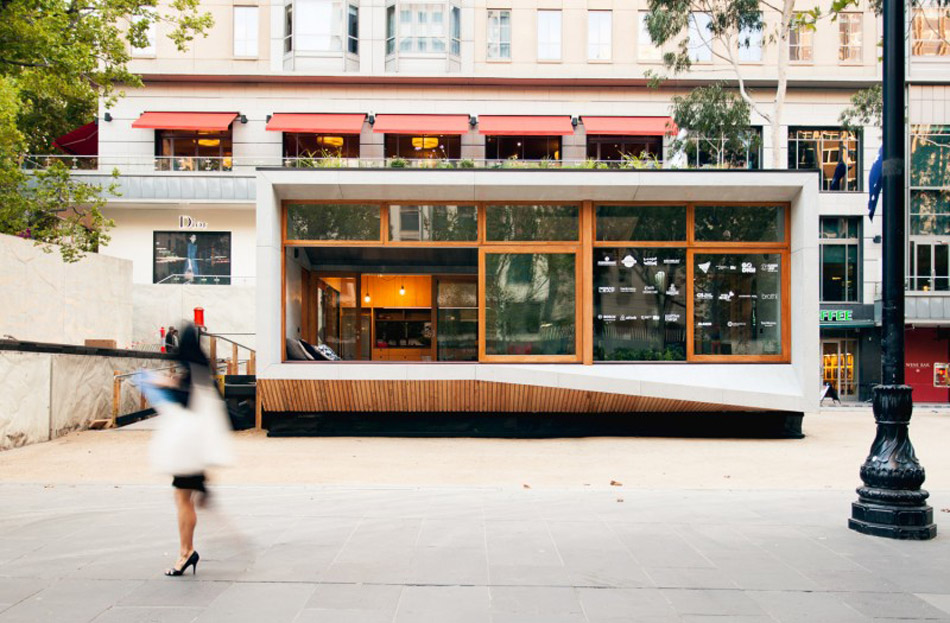
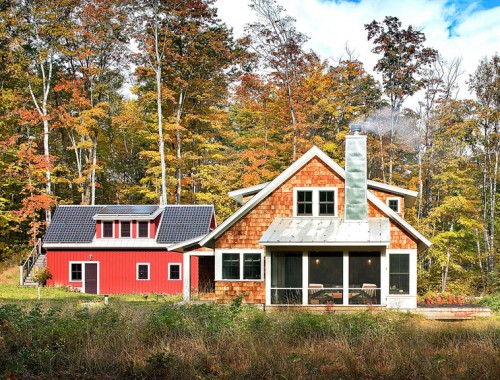
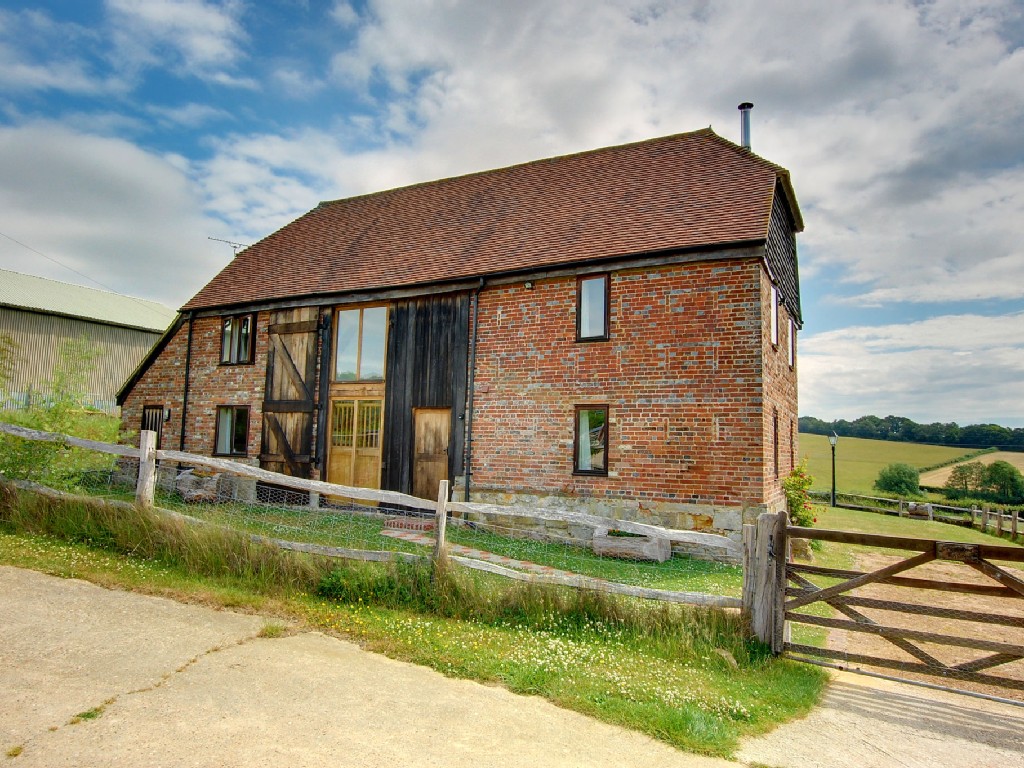
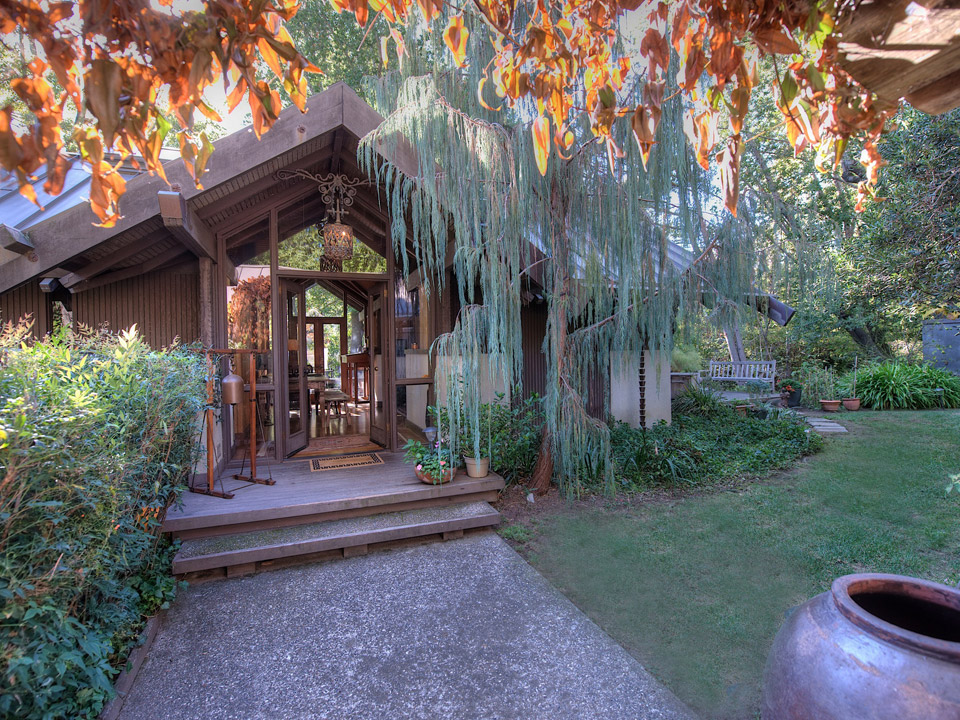
7 Comments
House is really nice but that location on a busy street! No way.
Jane, the house is a pre-fab. Those photos were taken when it was on display in a city square as part of a design week.
Are the plans available for this incredible house? Or more detailed photos, or the architect/builder info accessible? Thank you.
Darlene
Nothing is ever available, prices or design plans. Its just photos of houses. nice but less interesting
Very interesting fishbowl on street with action! Move it to the woods….and it would appeal to me. The house was very cool.
EXQUISITE !!! Any more for sale in U.S.A. ???
pretty sure they are just displaying their product in the city, but i agree love the design and the layout, plunk that on a nice scenic rustic property and shrink it in size a little and it would be even better!