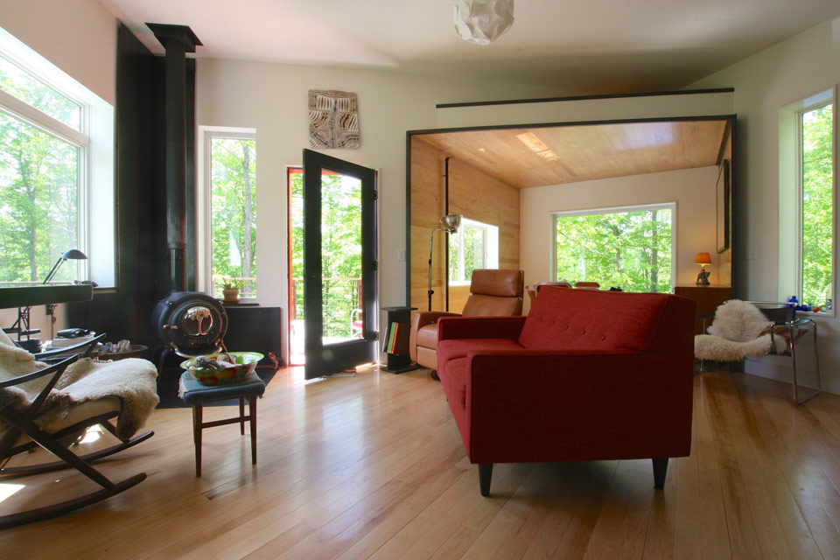
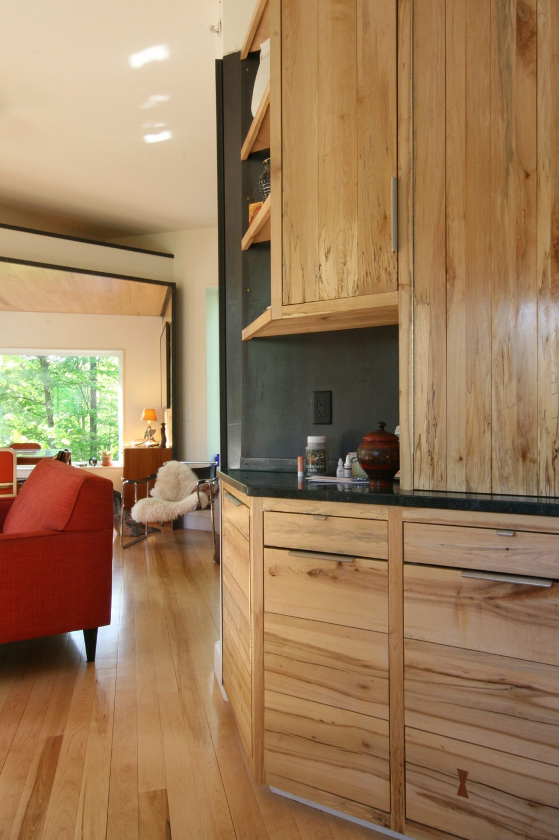

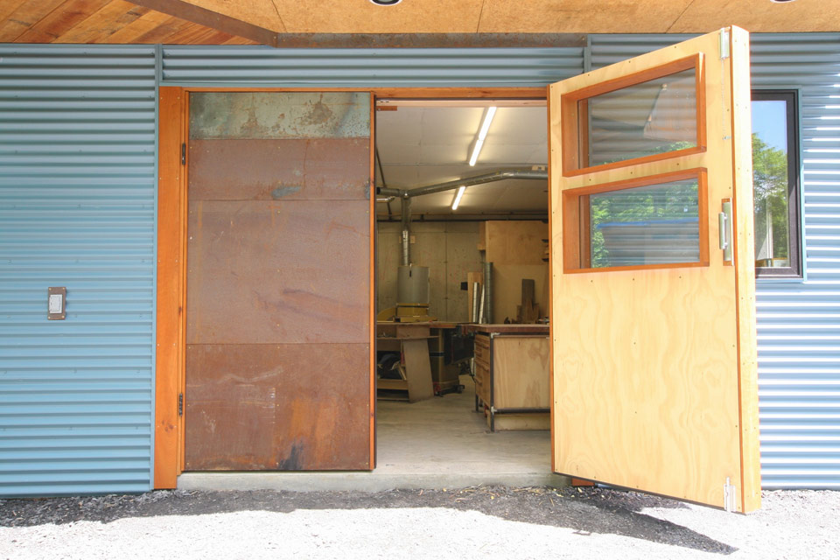
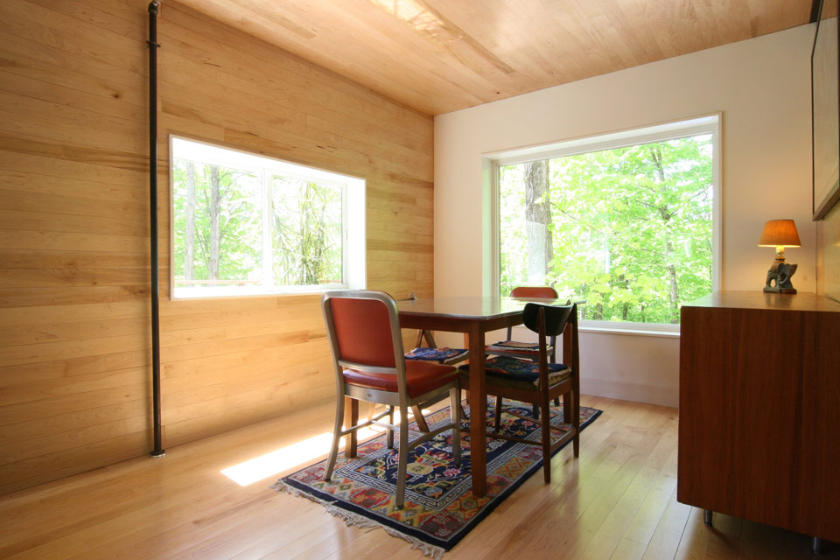
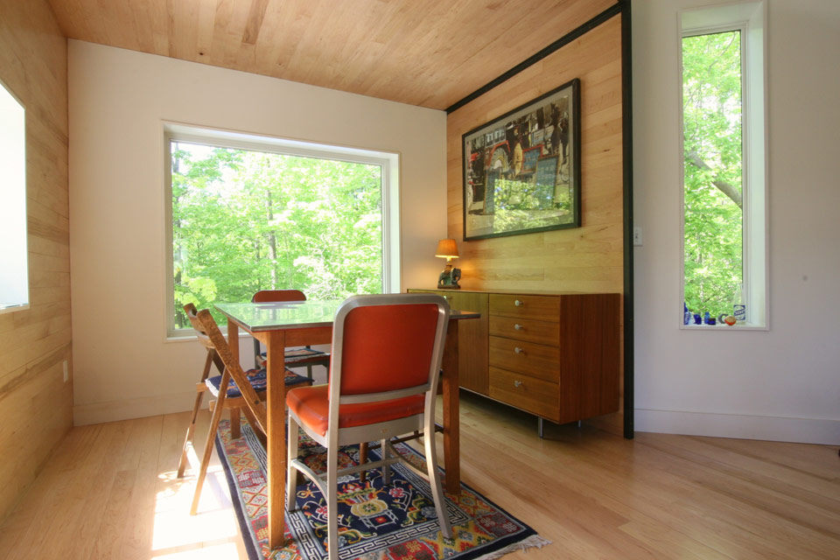
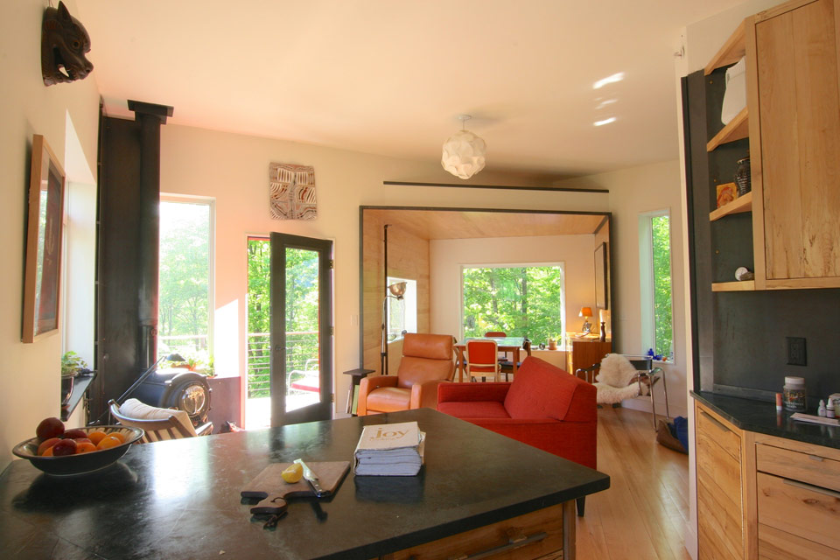
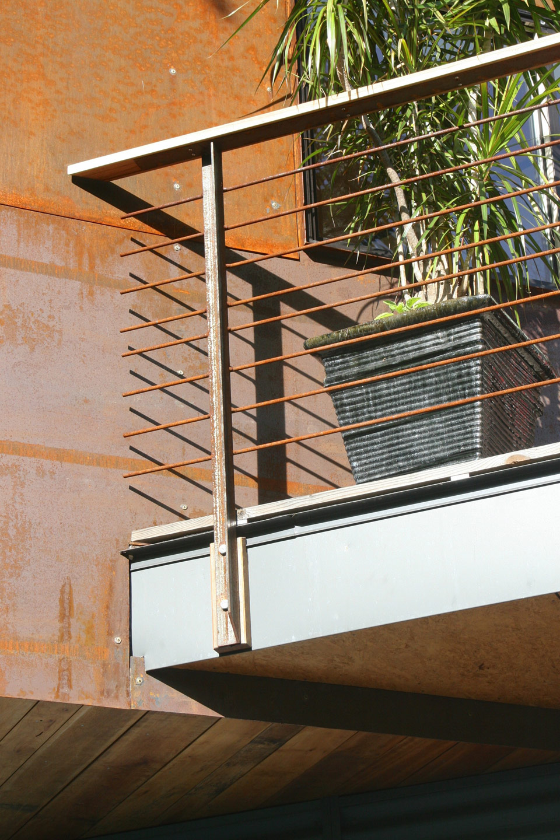
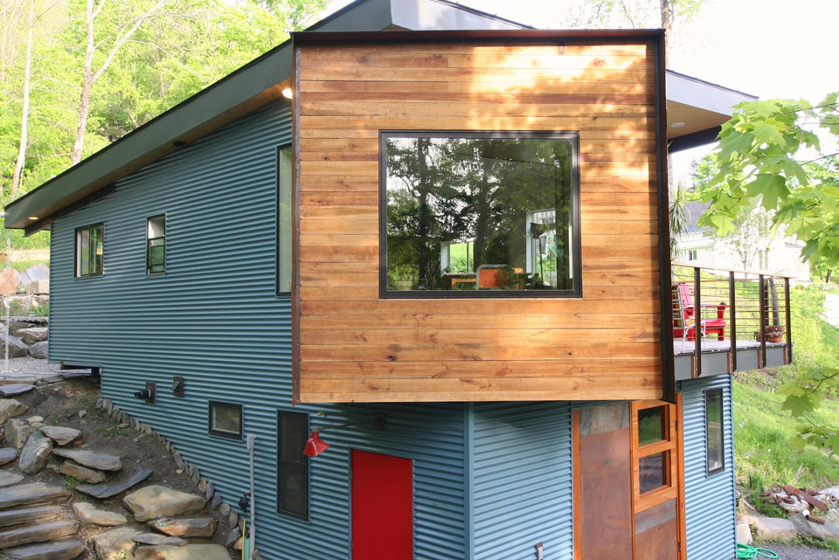
This small house comes in around 650 square feet and was designed and built by a group of college students in the Semester in Sustainable Design/Build, a partnership between Yestermorrow Design/Build School and UMass Amherst.
This home is located in Montpelier, VT and was built in 2012-2013.
A 650 square feet home in Montpelier, Vermont built by Yestermorrow Design/Build School.

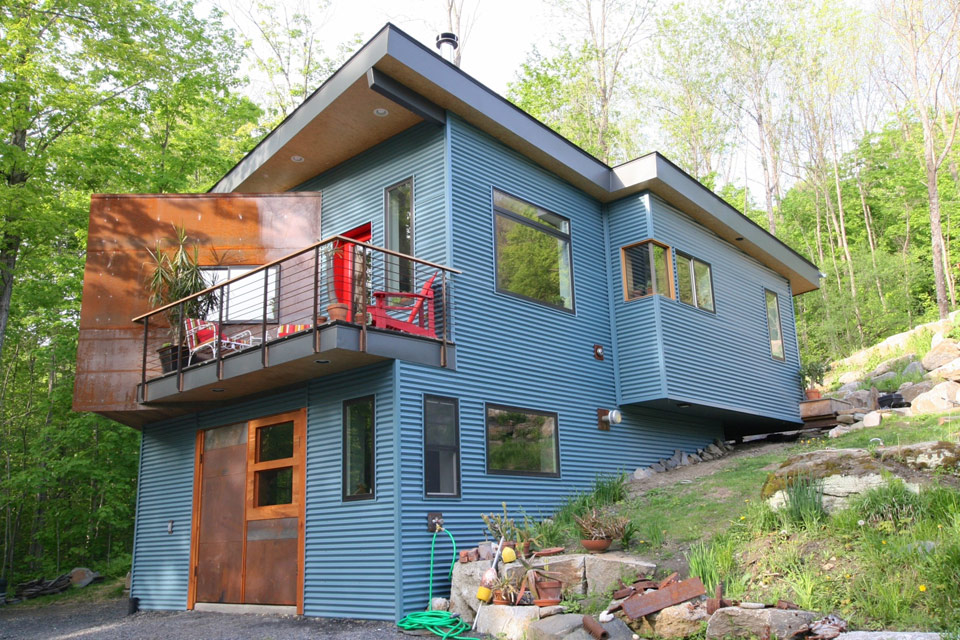
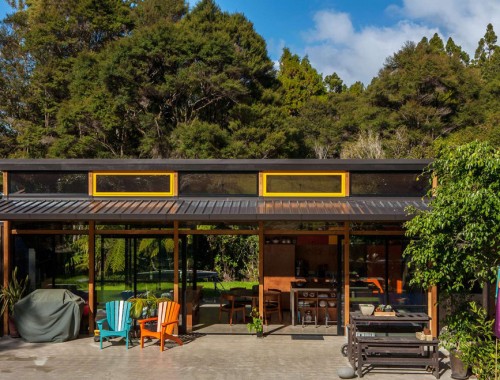
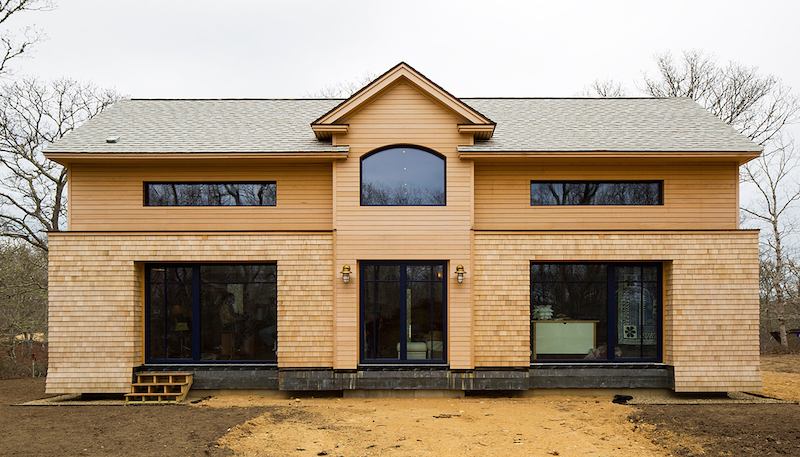
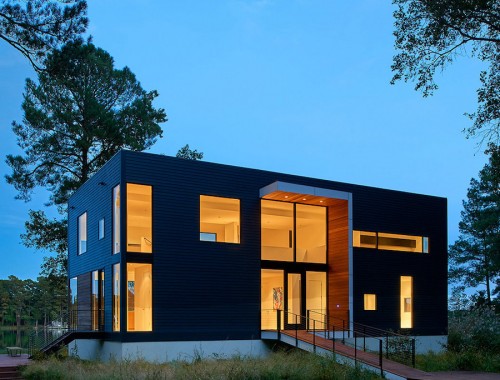
11 Comments
Wow…is this home for sale!? Very nicely done.
Incredible design. Love the open bright space and how the hillside was incorporated into a split-level. I would adore a space like this and live very comfortably. Very, very nice work.
[…] for these photos goes to smallhouseswoon. The house has now been occupied for two […]
Stunning house!
Stunning photography!!!
Bravo!
(the students all got A’s, right?)
Beautiful! Love the choice of building material both inside and out, how it flows into the mountainside and the shop in the bottom. Great work A+!
Good things happen in Vermont!
I would love to live in this house, much like the dream home I have been dreaming…… and I live in Vermont. Burlington however. Great work!!
Just gorgeous! Beautiful work, interesting spaces, textures and colors. Well done!
Did I miss the bedroom/sleeping area? Hmmm…very nice design, other than that. I am guessing that maybe those photos were just not shown?
Very Cozy. Also…..surprise! its lived in, and looks like it! thank god
I’m assuming there is a bedroom/sleeping area and also a bathroom, just no photos shown. I would have probably had the bedroom and bath or one of the baths on the bottom level and another (maybe a half or 3/4) bath on the “main” level. That way guests don’t have to go thru your bedroom to get to the bathroom. Very nice house!