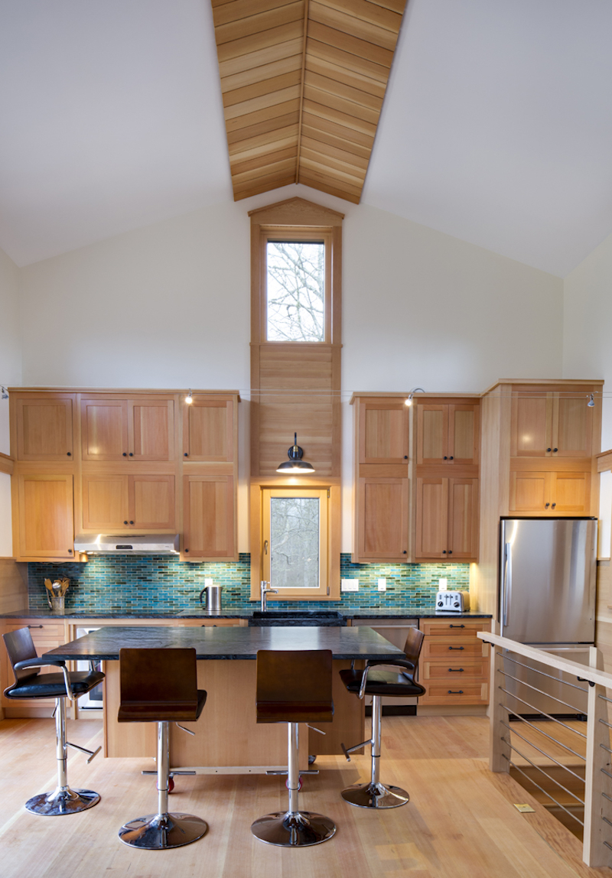
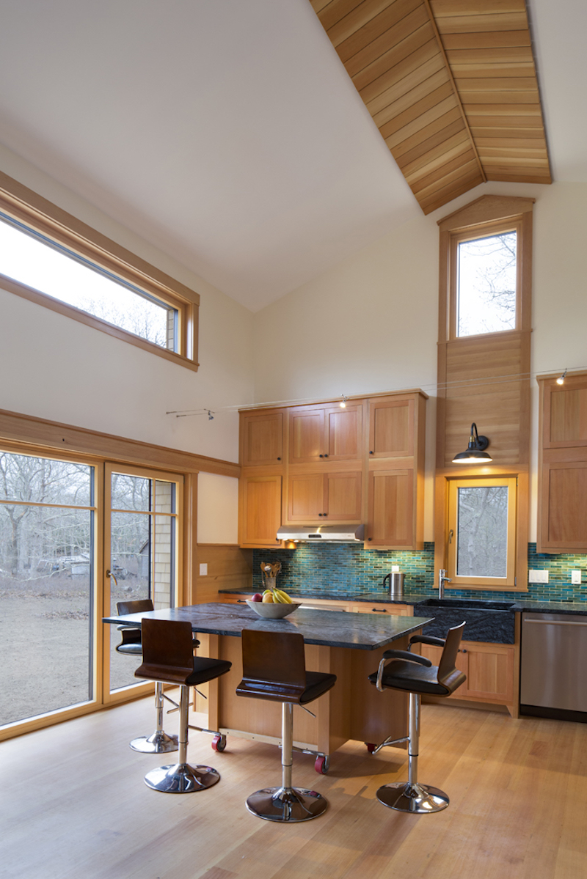
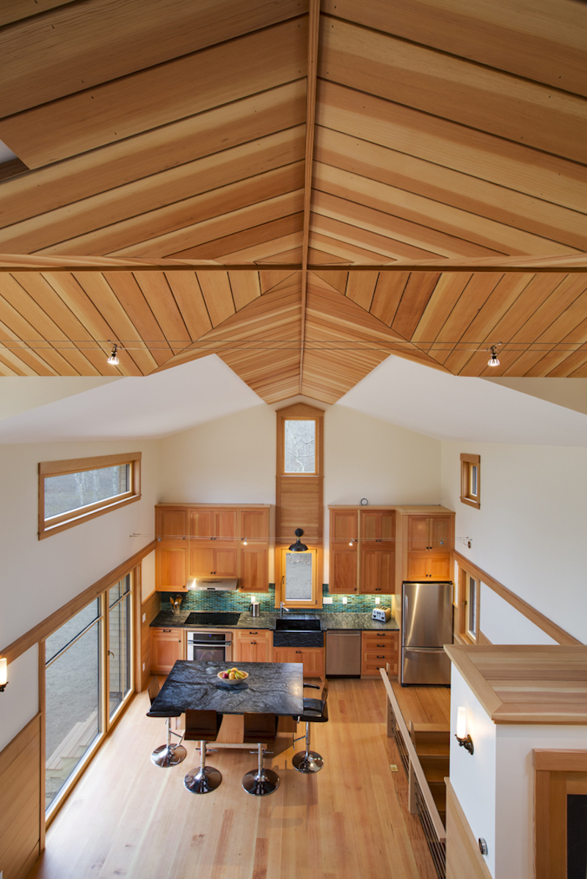
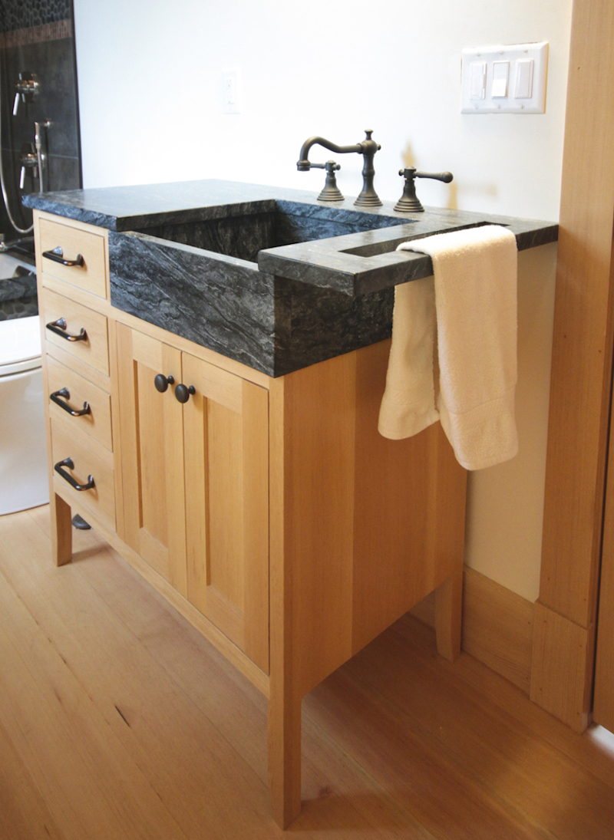
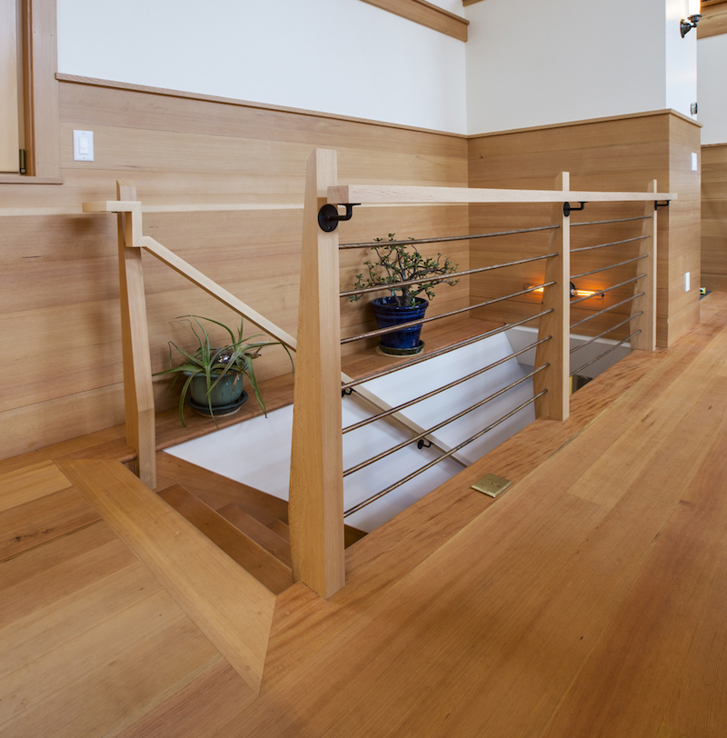
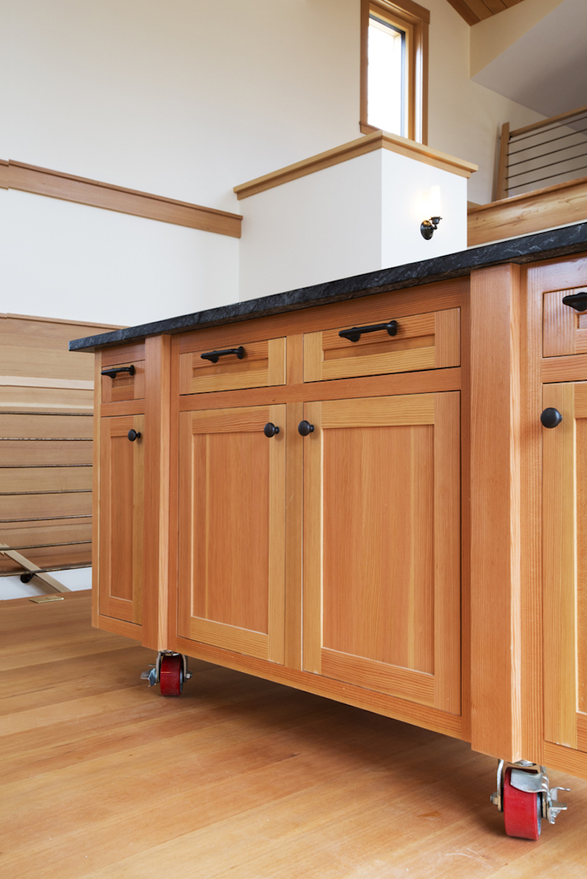
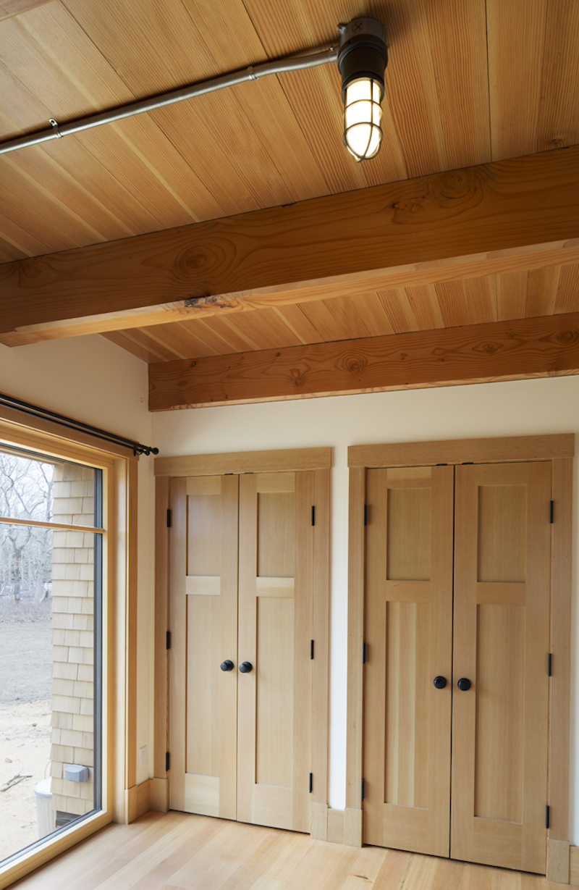
Upon viewing your site, I am writing to you to submit a potential project for your site. My name is Steven Baczek, I am an architect in the Boston MA area. I have recently completed an 800 sq ft Passive House on Marthas Vineyard just off the coast. I have enclosed a handful of photos.
An 800 square feet passive solar home on Marthas Vineyard in Massachusetts. Designed by Steven Maczek.

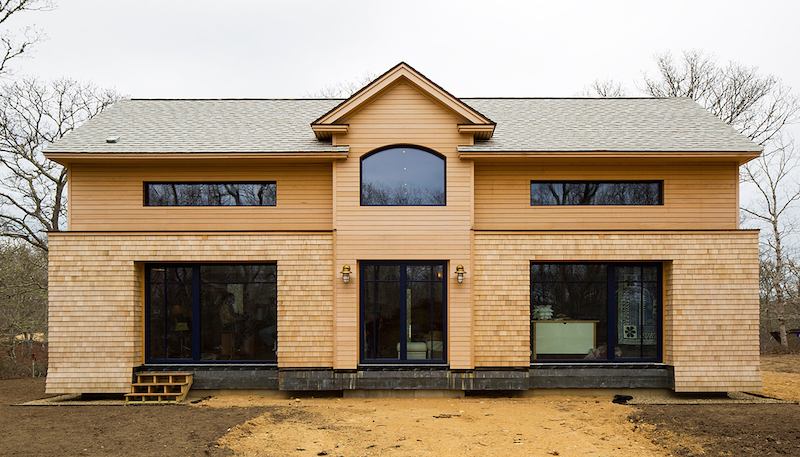
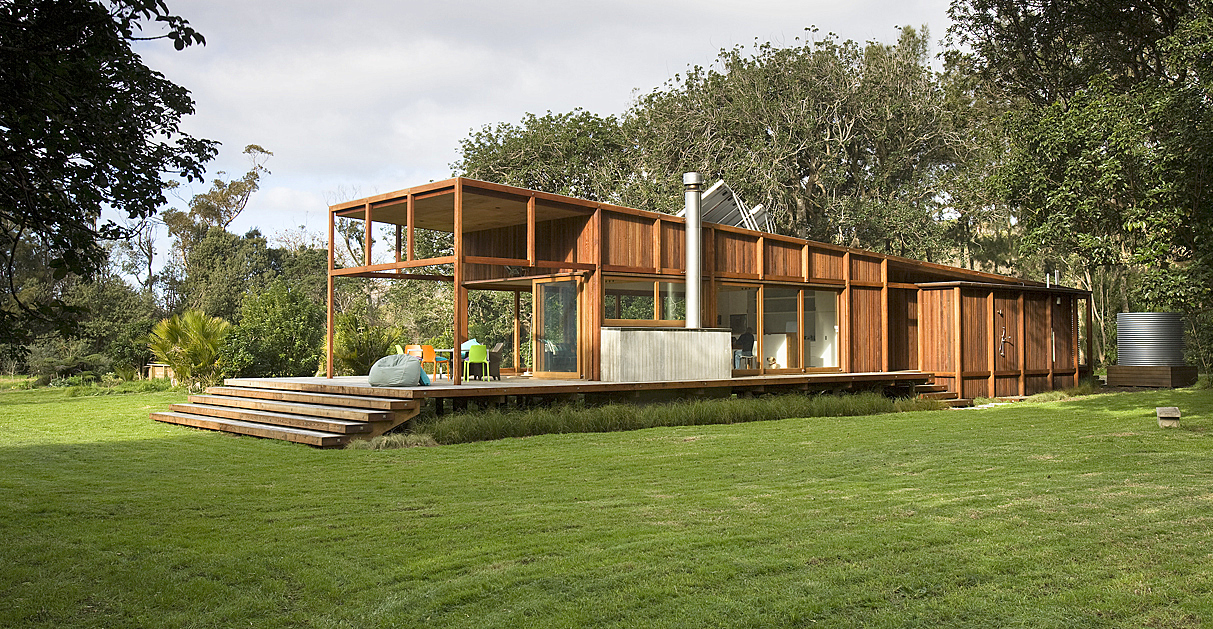
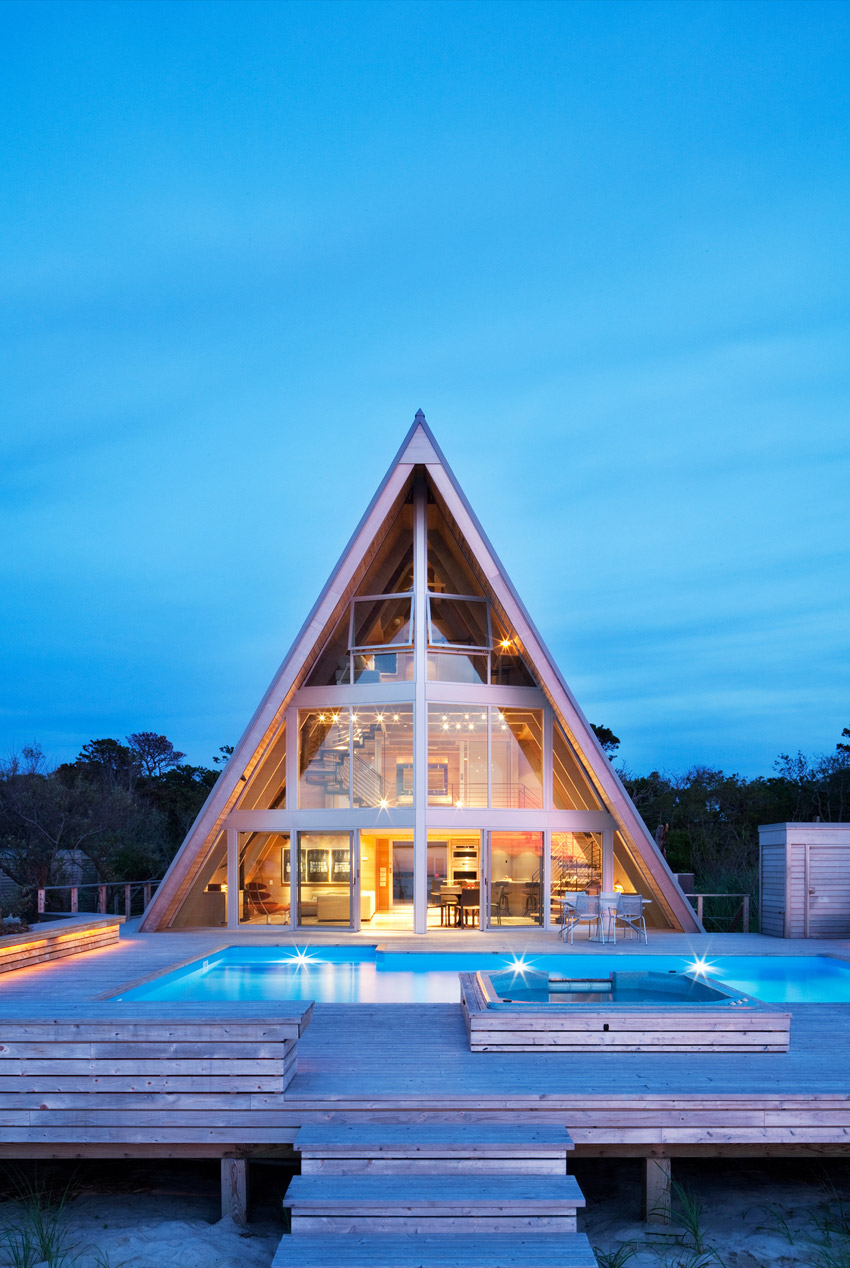
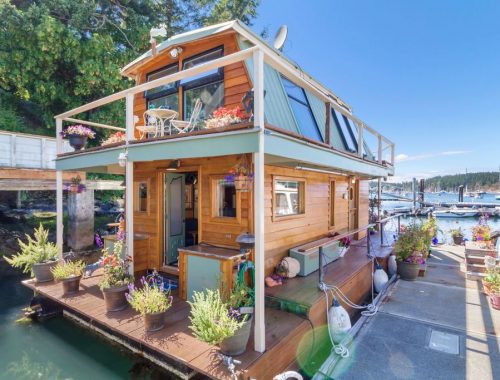
21 Comments
So how much did this cost?
Not enough photos, want to see other rooms, don’t get where the staircase goes.
Love the look & style & materials though.
This one of the most beautiful homes, small or large and in between that I have ever seen! You have done a fantastic job on this home. The only thing I would change is I would have put in white marble in the kitchen. Otherwise job very well done!
I love it! And, as someone who dreams of one day doing this…can you give me an idea how much it costs to build a home like this?
i could see myself living in this house…
Exquisite Home! I’d love to see more.
very clean, what is in the basement? are the super thick walls simply for insulation? lots of photos of the eaves, is there some passive re-circulation from the basement going on there?
Great guest house. The architects name is Steven Baczek.
Love this home! It would be good for the east coast with the temperate climate with the very high ceilings! Unfortunately, it would not fair well in TX with the high heat of summer. The electric to keep it cool would be astronomical. It is beautiful though and I could very much imagine myself living in something like this.
do you have pictures of the bedrooms? Who is the builder if that matters? Very interested. I live on the Vineyard now and would consider downsizing.
Thanks,
Your design is wonderful.
Chris
This house is serene and beautiful. I love it!
Wish we could see more of the upstairs. Also the floorplan. I love the bathroom sink!
I would never leave as this home is so eloquent and understated yet jaw dropping gorgeous! I just wish my budget was in this category !
Simply beautiful inside!
I would love to get drawings for a NC Mountain view house of 2000 SF
Simply stunning house! I would love to see photos of the living area and loft/bedroom, as well as any outside deck or patio. The design melds form and function, and the use of organic materials makes it perfect.
I’m unsure why referred to or called “Passive” but … if it weren’t for the choice of stools at the counter area, I’d think I’d died and gone to Heaven! A serene, harmonious haven otherwise. I could forgo most of life’s trappings with this minimal approach and maximal joy! Glorious indeed, salutations and many thanks to Steven Baczek or Maczek (both spellings listed above), and all involved here.
I’m an amputee how many steps to bedroom and is the bathroom and tub near BR. It may be too big of home for me. Maybe you could design a house with bedroom and bath on first floor with living space use pocket door for both areas . Separate the toilet and sink from bath or add 1/2 bath and another bedroom smaller that would fit a full bed with twin bunk on top.
http://www.mvtimes.com/2014/06/25/setting-new-standard-energy-efficient-homes/
http://www.jlconline.com/projects/energy-efficient/building-a-passive-house-for-the-first-time_o
The fact that the bright turquoise is found only in one single location in the dwelling makes it just “bark” at the viewer rather than feeling like a theme throughout the home. It kind of ruins the overall aesthetic of an otherwise nice dwelling.