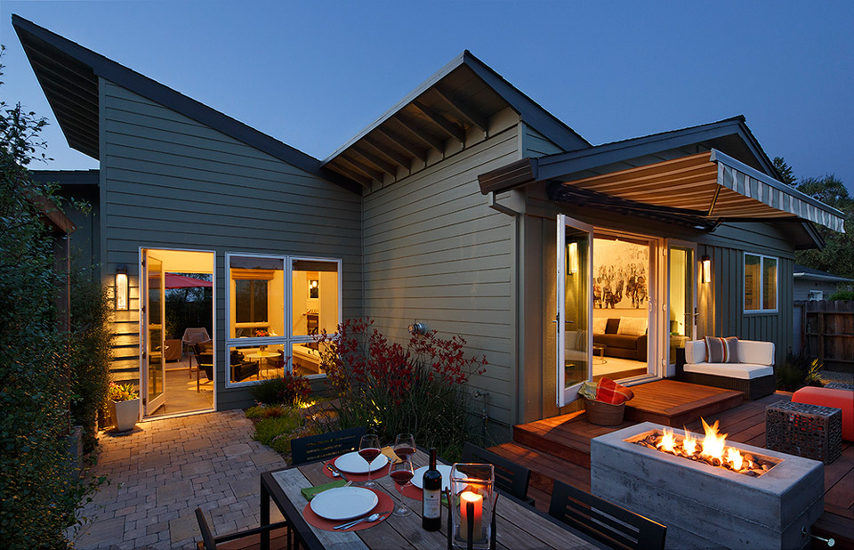
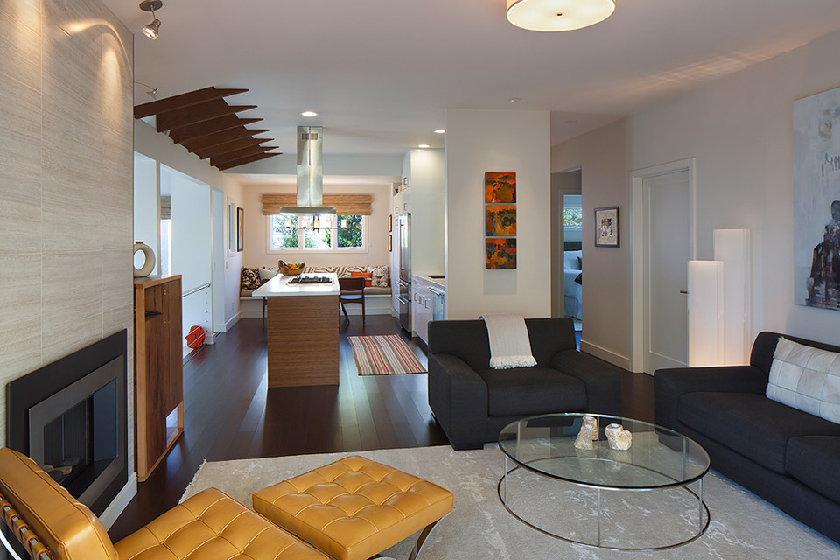
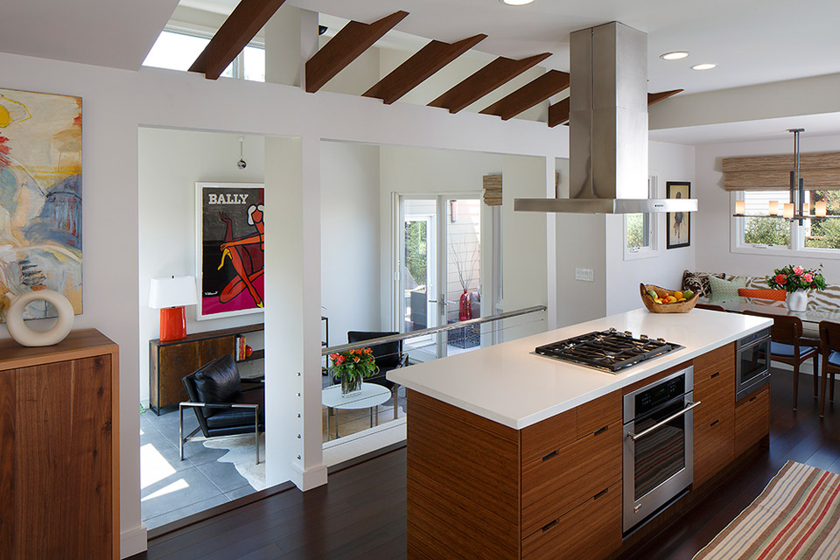
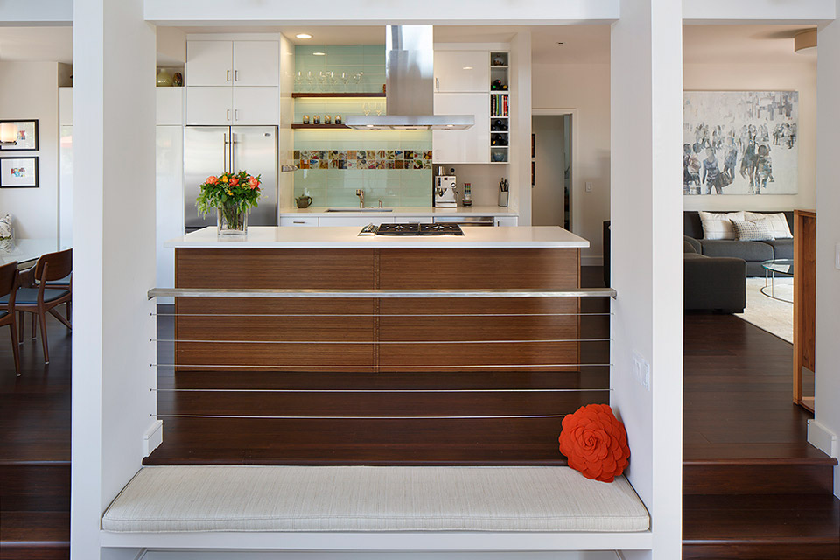
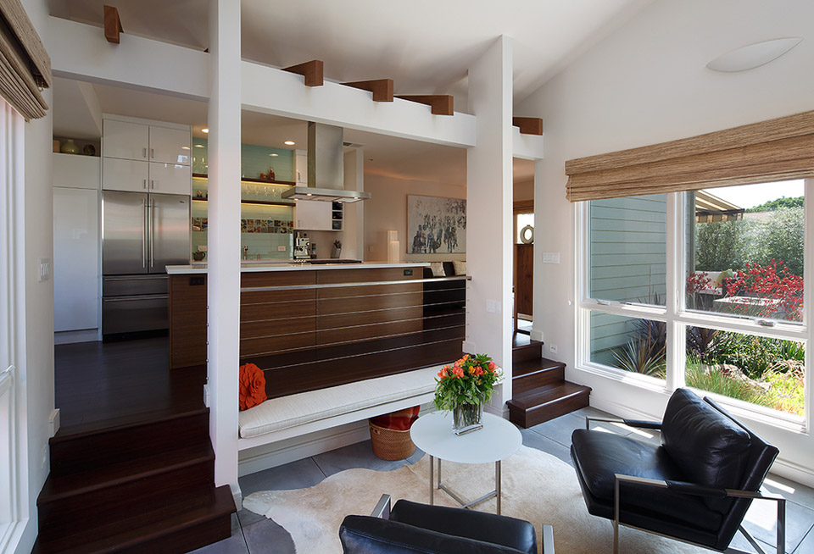
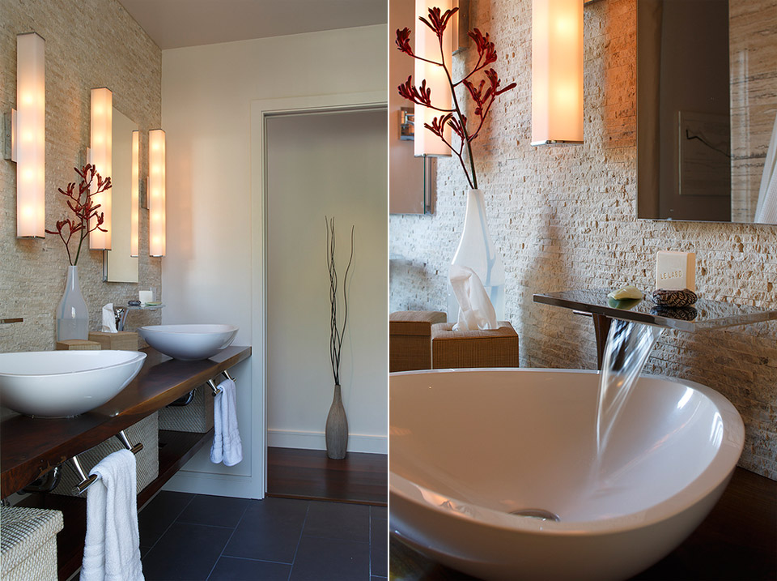
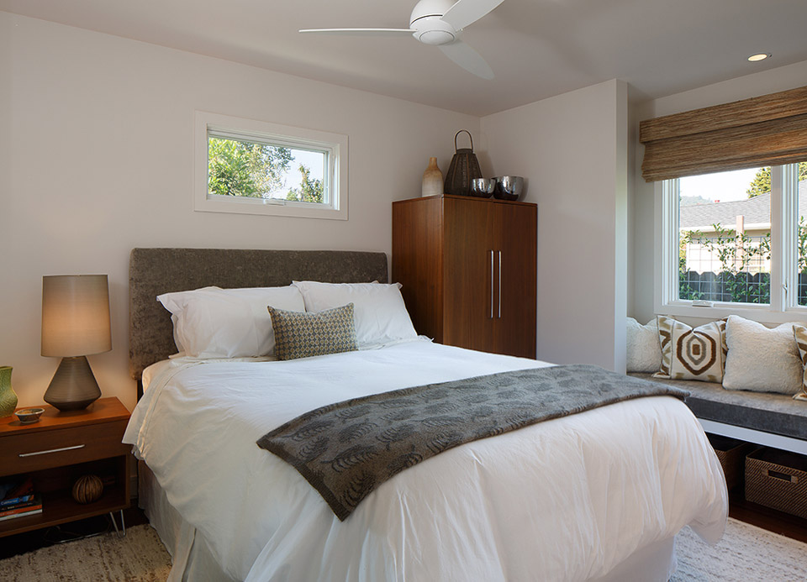
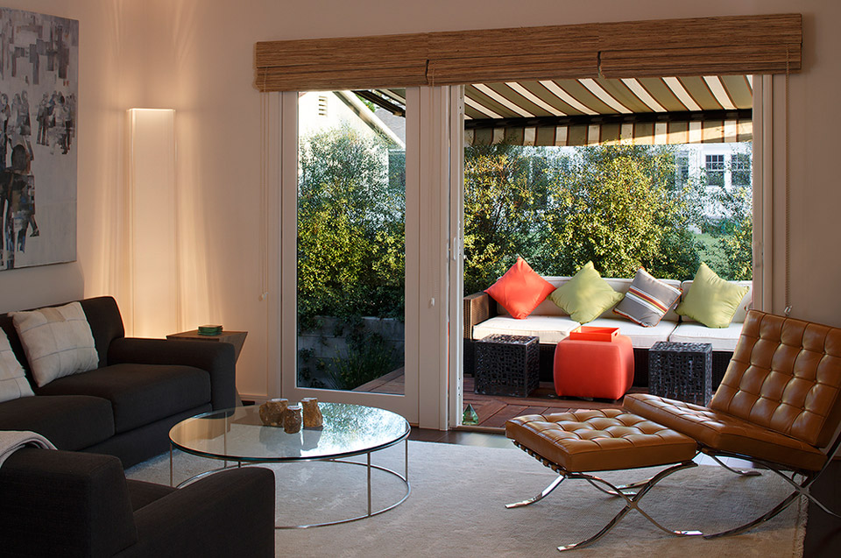
A dilapidated cottage located on a charming alley in Healdsburg captured the imagination of a couple moving from Boston. With an eye toward reuse of framing and foundation, a new two bedroom house was reborn. The entry area (set up as a lounge but easily converted to a dining area) blurs the line between inside and out with a concrete floor that runs right out to the rear patio.
A completely restored cottage in Healdsburg, California. Project completed by Amy A. Alper Architect.

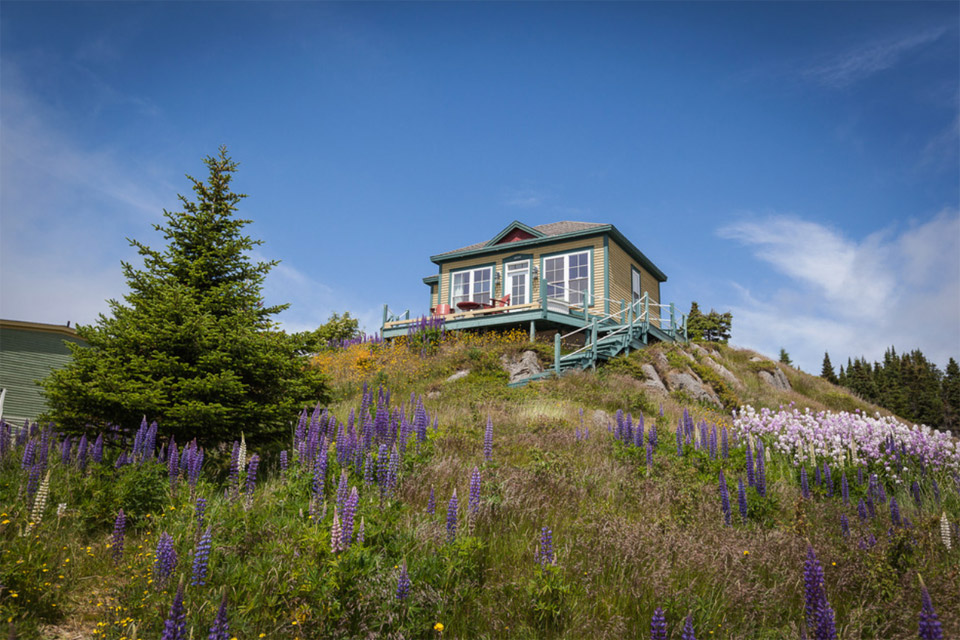
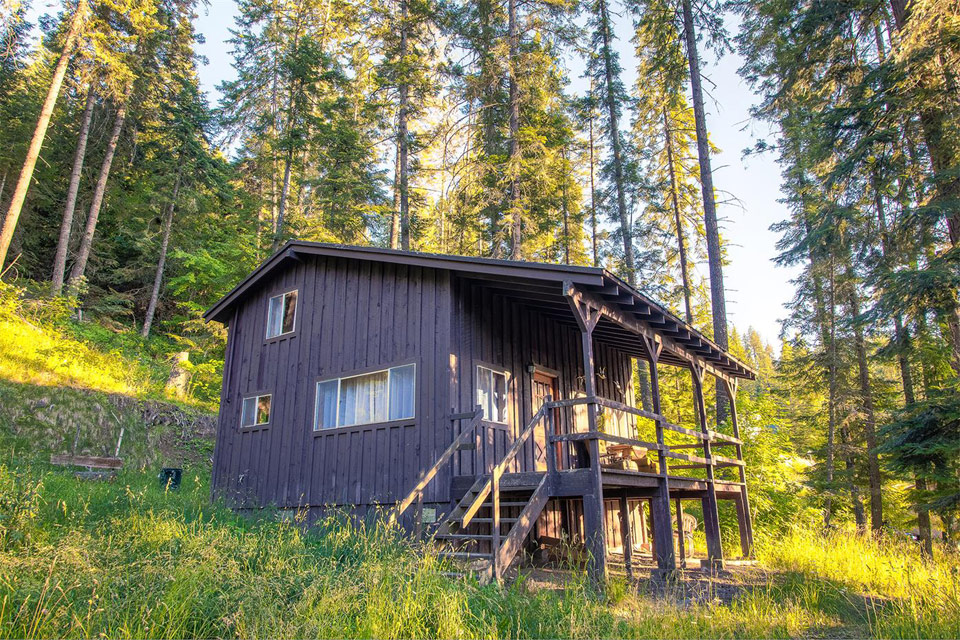
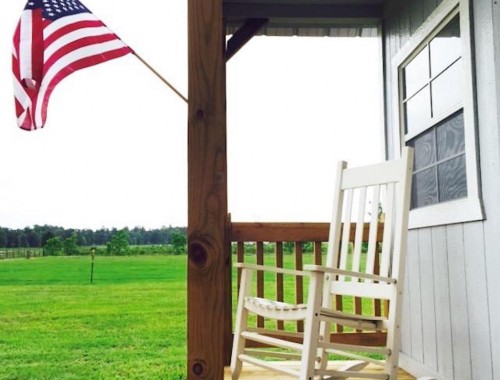
2 Comments
Wow! A lot of consideration has gone into the design. The stove in the island bench is a great idea and the splash back above the sink is great. The use of the rail and wire, which would usually be seen in an outside space, to separate the kitchen and lounge area is another terrific design idea. I could go on and on…..
Beautiful home, I like it!