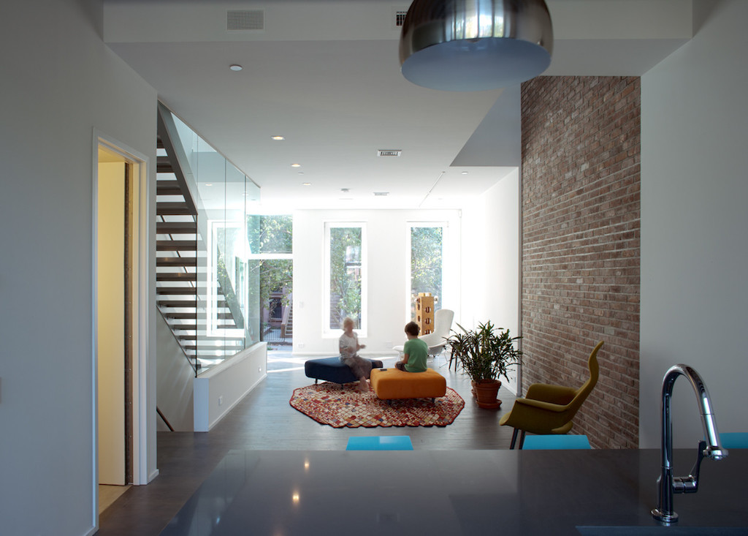
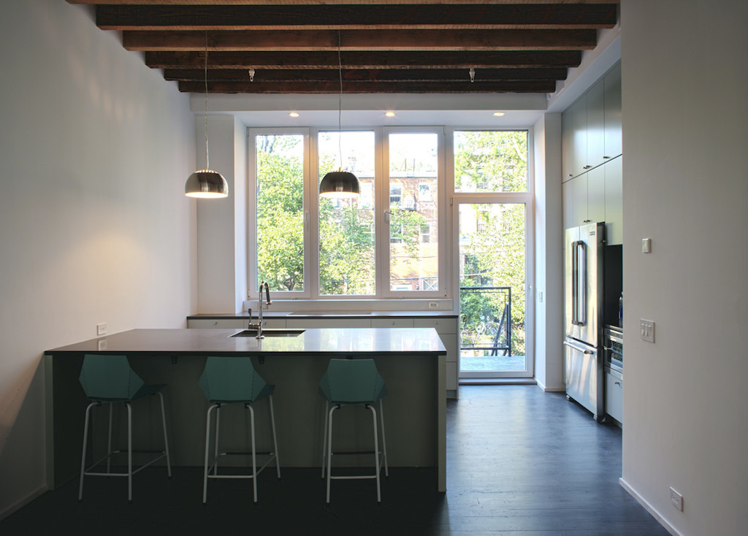
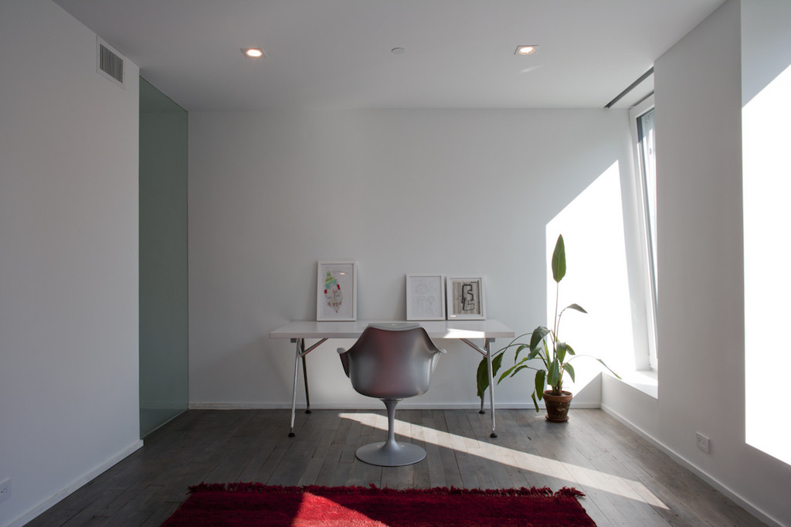
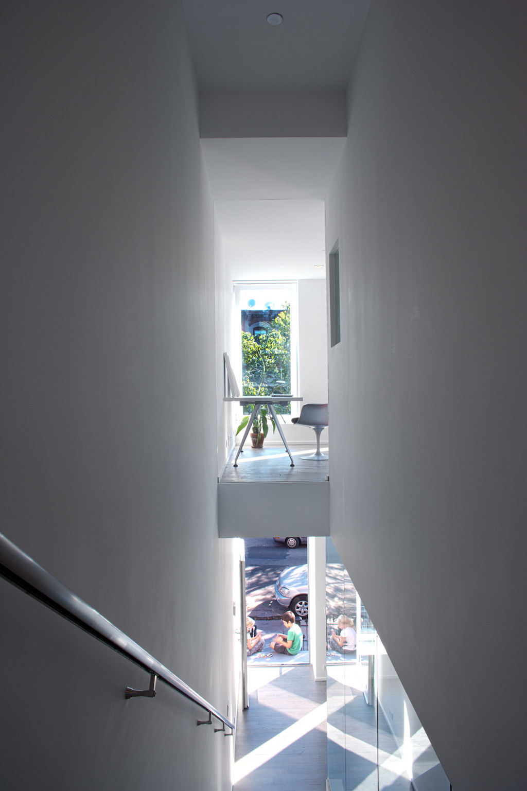
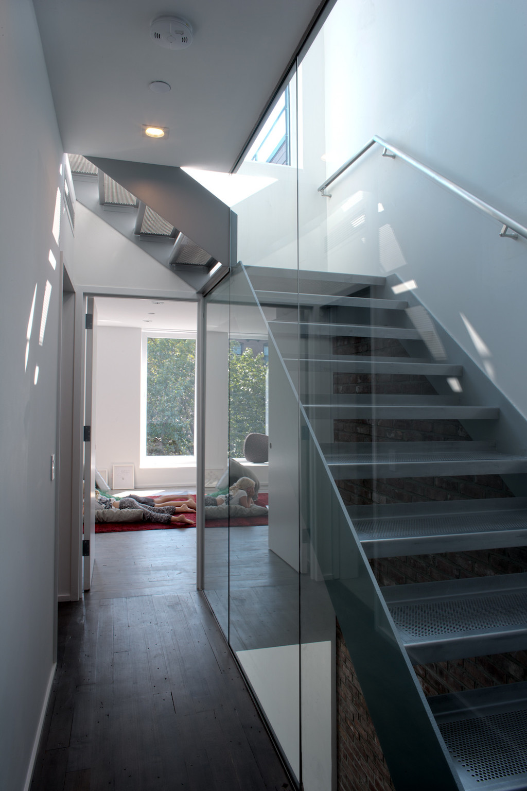
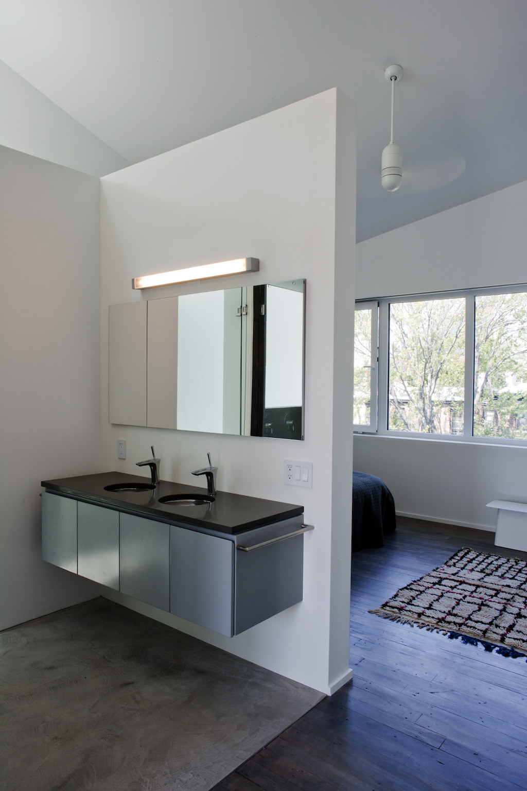
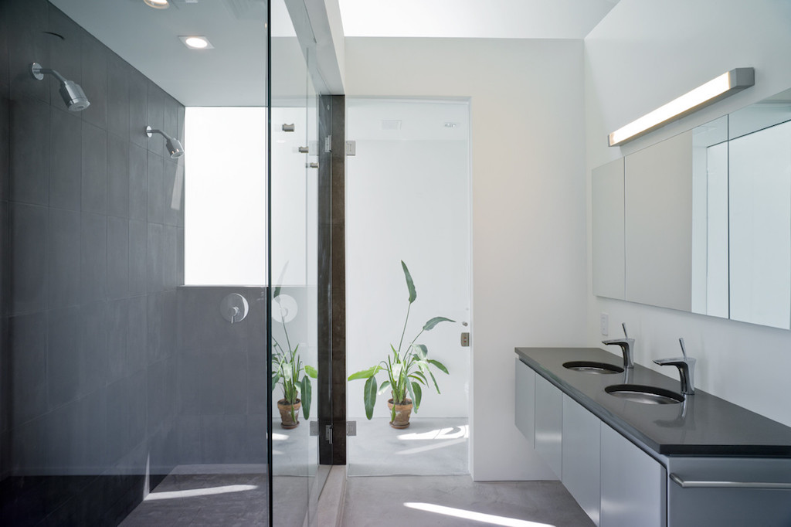
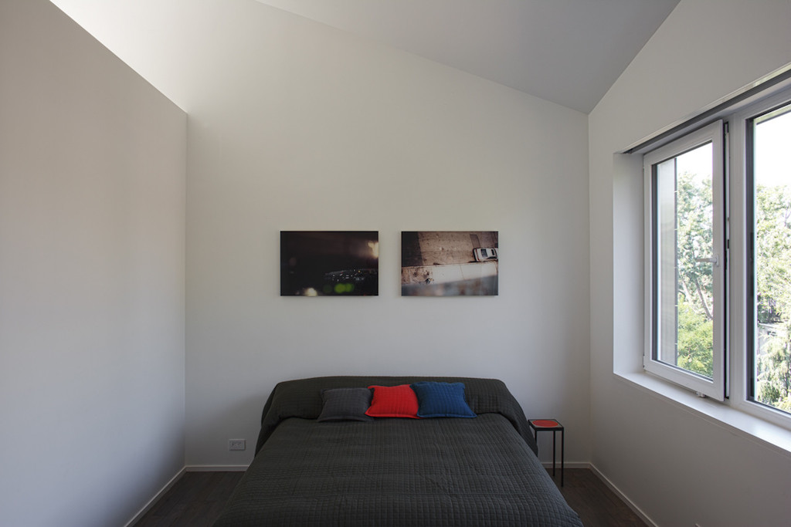
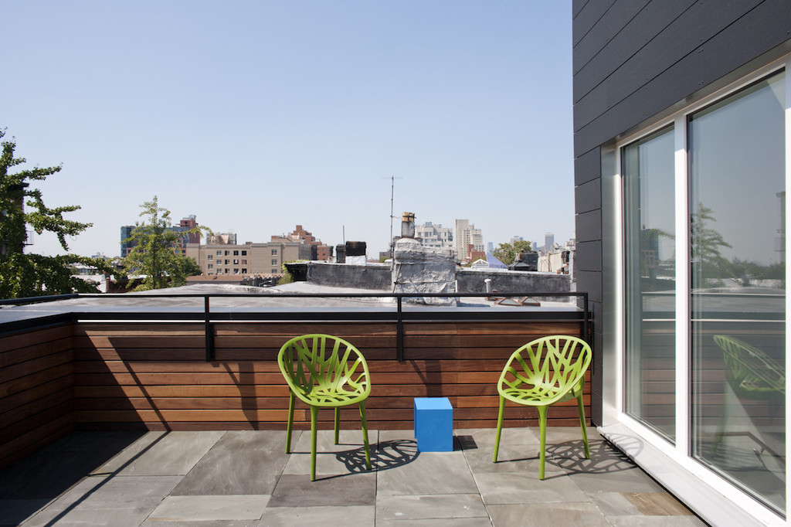
An old brick building originally built in 1899 and converted into New York’s first certified passive home. Photos by Hai Zhang. Designed by Fete Nature Architecture.









An old brick building originally built in 1899 and converted into New York’s first certified passive home. Photos by Hai Zhang. Designed by Fete Nature Architecture.
6 Comments
If you have nothing and you do nothing, then I suppose this looks like a big something. Great that it is a “passive” home, but it looks like it was built in a slum area and I don’t find that appealing at all.
That is not a bad neighborhood at all. You wouldn’t have all the glass and you would put bars on the windows so no one would crawl in. It is not for everyone because of the multiple floors; however. it certainly is a great use of space!
Slicey, dicey… I like the planes and panes of glass, light, angles, the peek-a-boo play of walls and levels wedging itself into the neighborhood like a young sapling with “an inch of space here and a breath of life there…all without breaking…anything” truly… “SPRING” is like a perhaps hand in a window”.
It may be a small slice of a house, but it beats the crap out of the houses on either side of it!
amazing design and use of space. In places like Vancouver, B.C. where a tear down goes for over 2 million, this type of house is great. That tear down’s lot will be 33 or 44 ft. frontage.
This type of home invigorates urban areas. Japan also has some great homes on very tiny lots. With homes like this and a roof top space, you are set for life. Loved it.
I do find it kind of attractive and interesting inside, somehow. It looks like a house more than a home, however. Too sterile. Nothing personable about it.