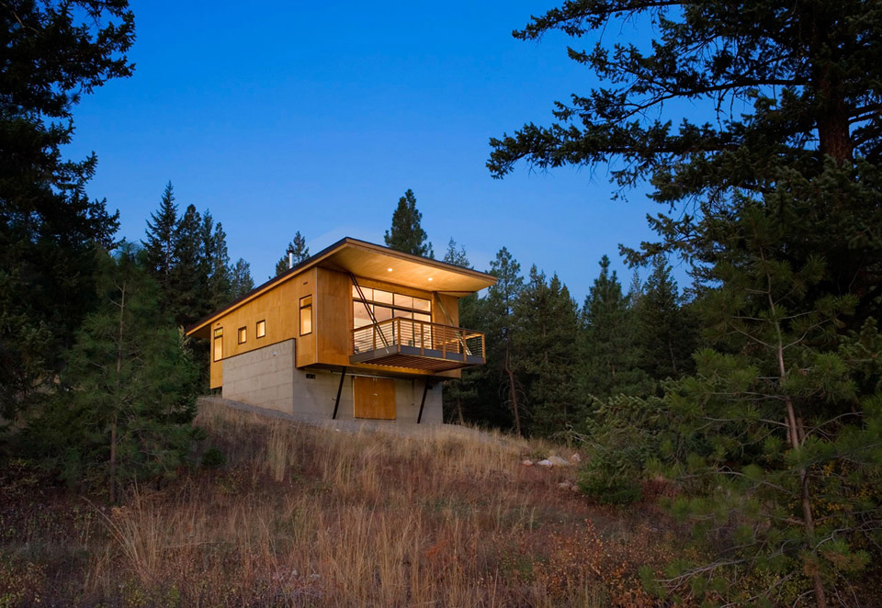
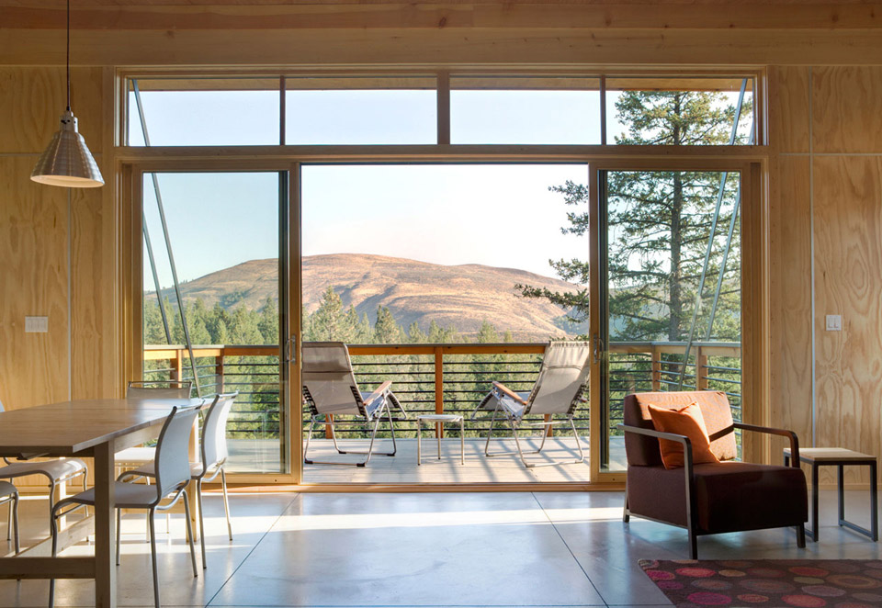
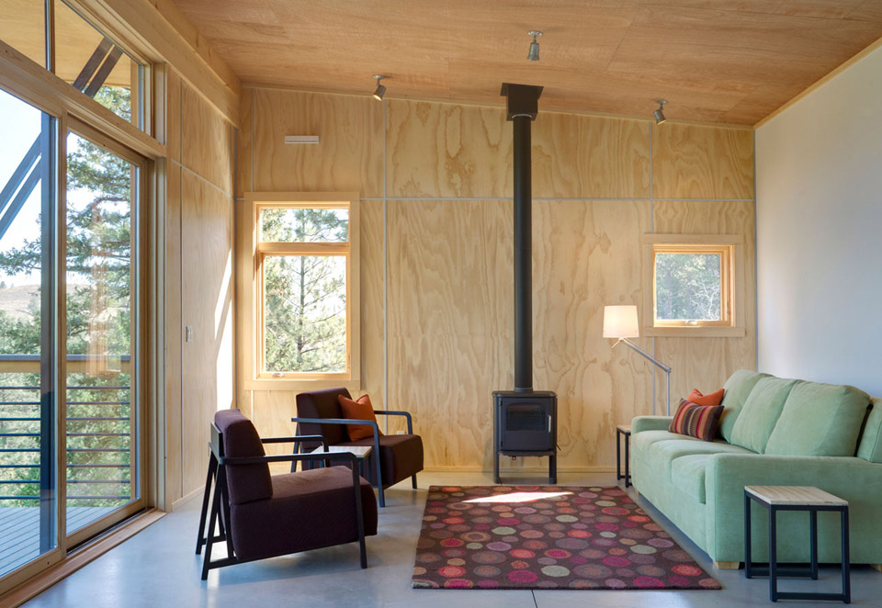
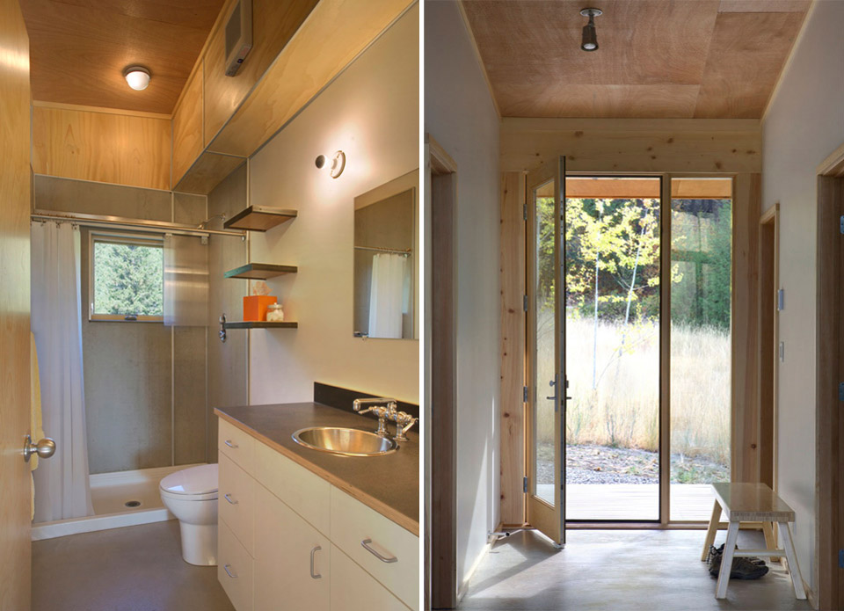
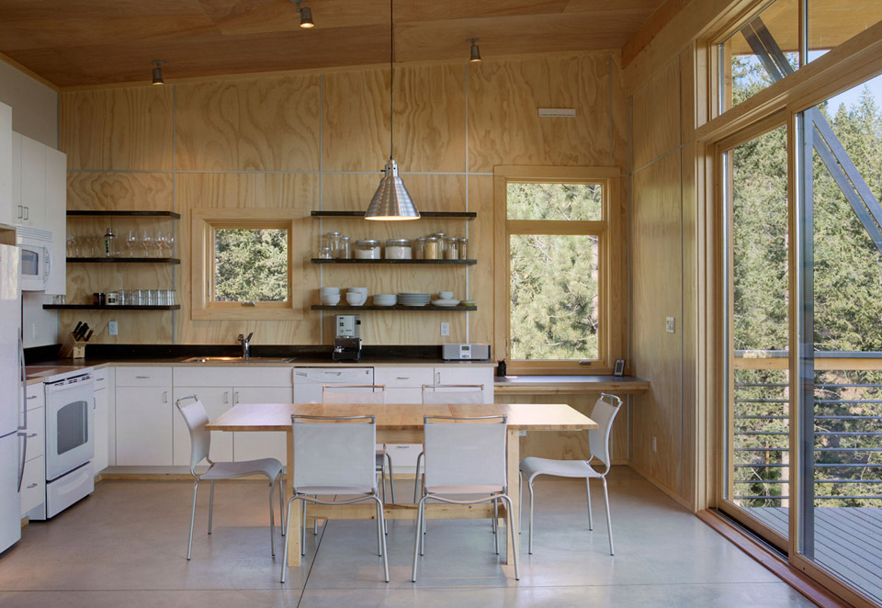
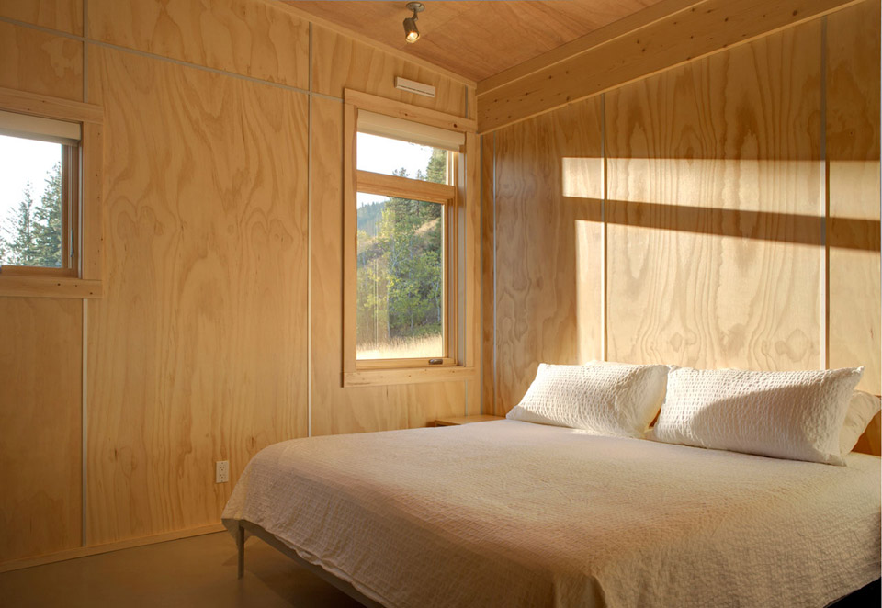
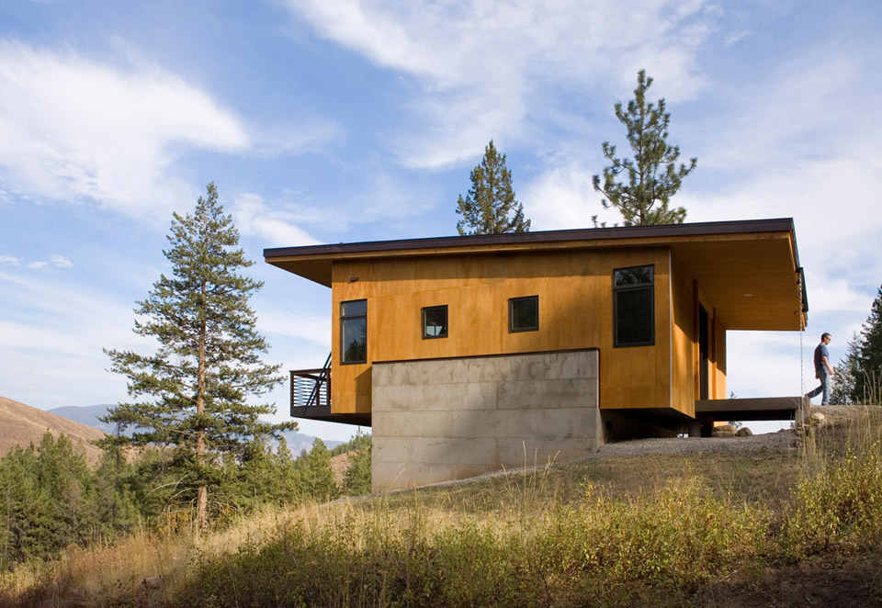
An 850 square feet cabin in Winthrop, Washington with unobstructed views of the surrounding landscape. Designed by Balance Associates Architects.







An 850 square feet cabin in Winthrop, Washington with unobstructed views of the surrounding landscape. Designed by Balance Associates Architects.
4 Comments
This home is beautiful, I could very easily see myself enjoying life here. I have one question, shouldn’t there be some sort of tile and/or metal below and around the wood stove so that it wouldn’t ruin the wall and floor around it? This is not a criticism, just trying to be a little precautionary for fear of fire.
One of the best of this type I’ve ever seen! Understated… almost humble…harmonious… and a serene straightforwardness. Impressive even without the pristine views. I could really love this home!
I am in love with this open floor concept small home! Great for a retirement home and easily wheelchair accessible if the need arises. My question is: “What is the style name for this type of home where there is just one roof that runs from high to low?” Pretty sure this is what I am going to build in the mountains of North Carolina when I retire, just a different floor plan. Very nice!!!
This looks very economical to build.