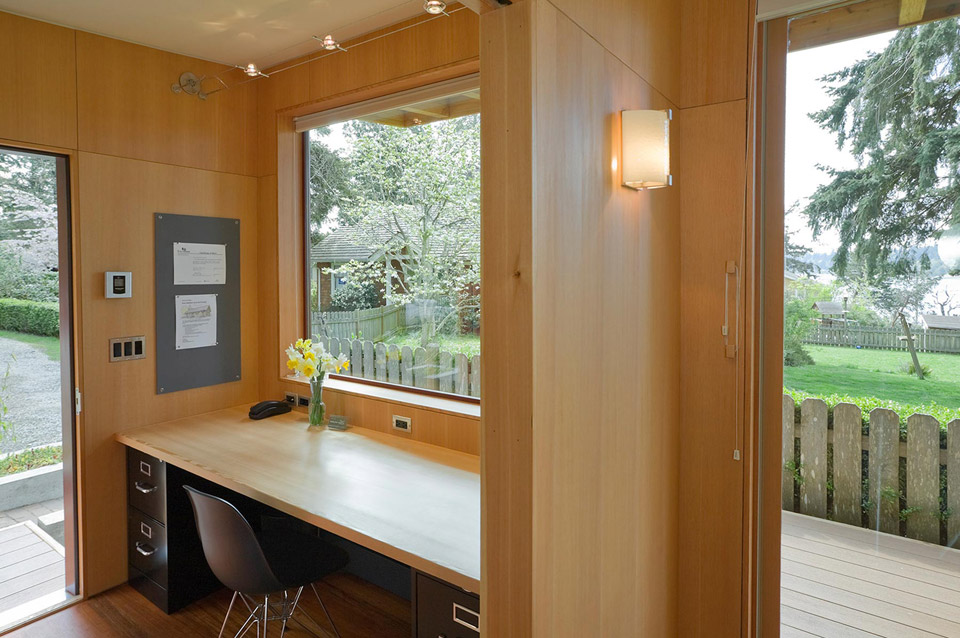
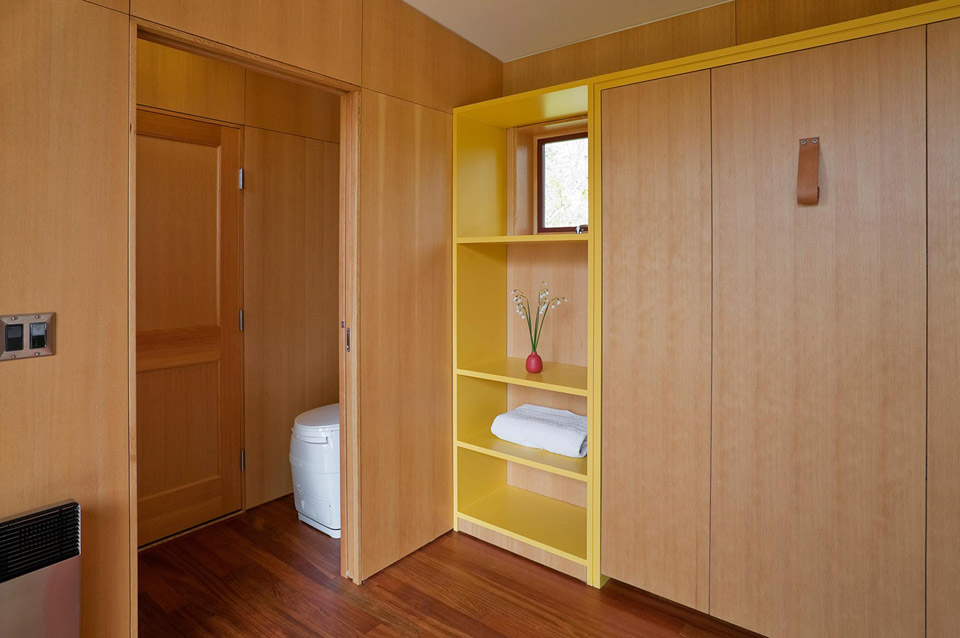
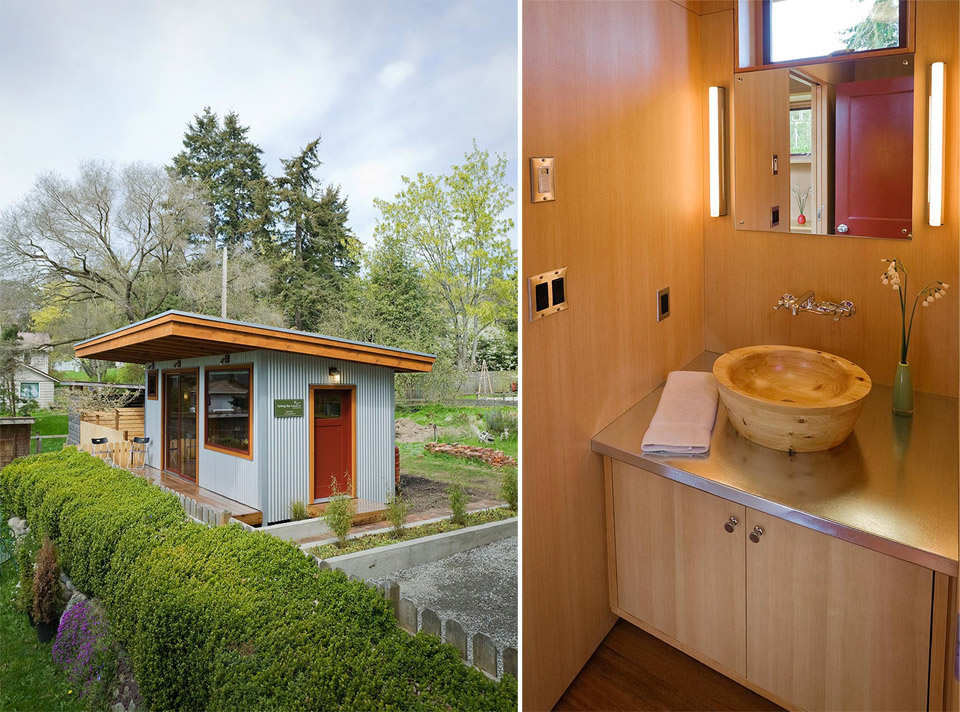
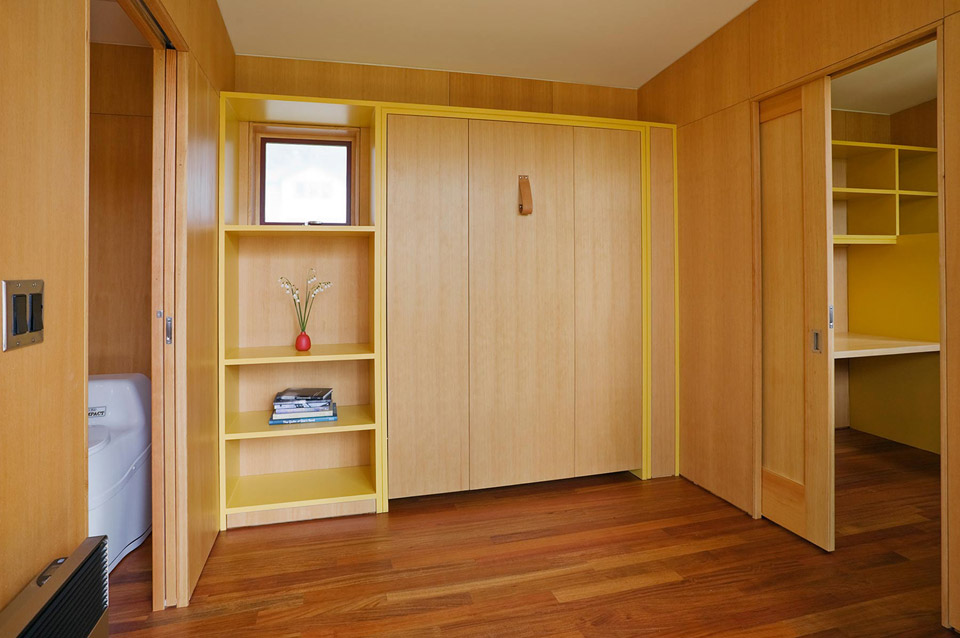
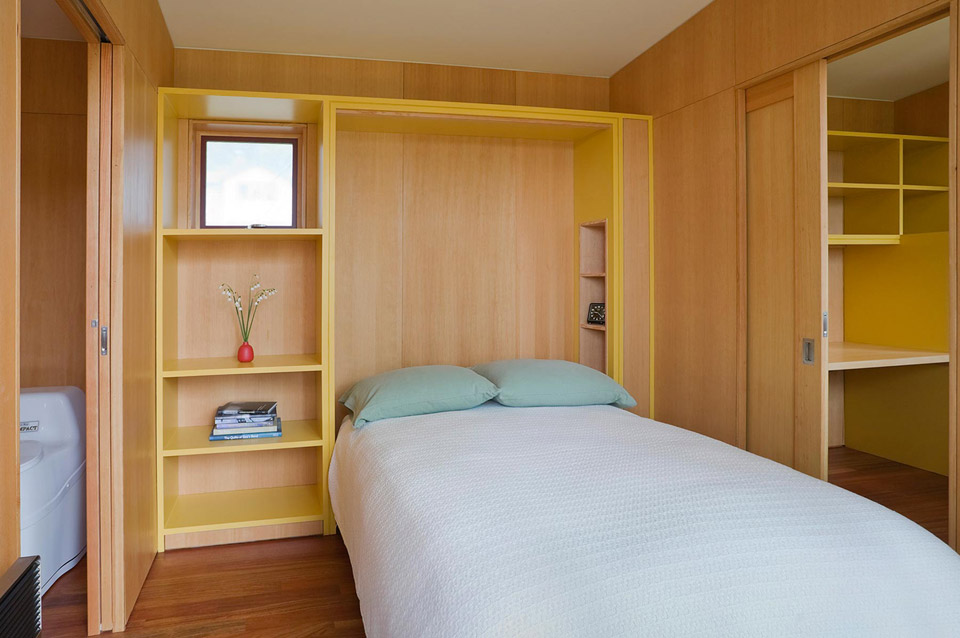
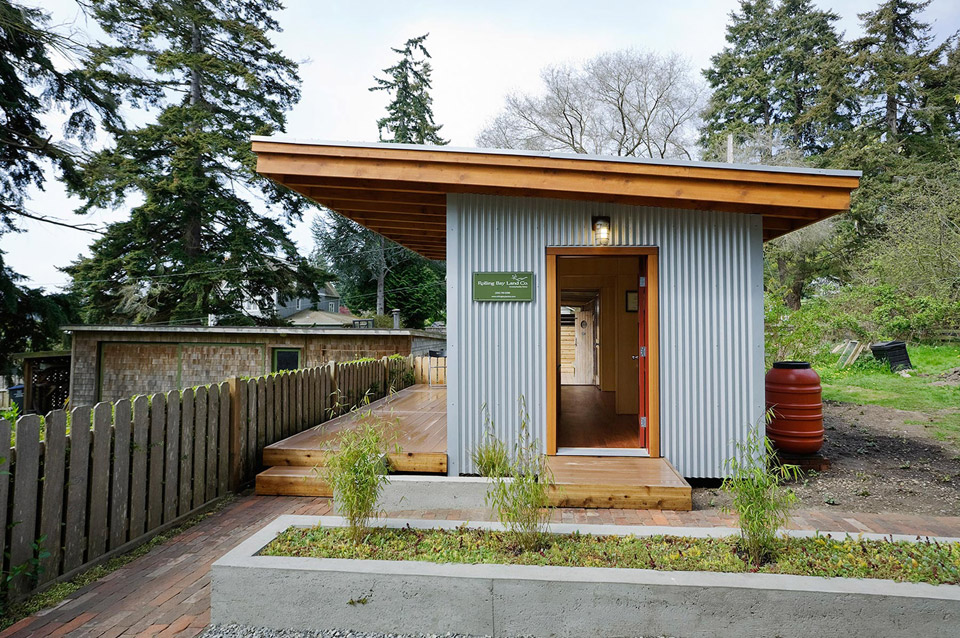
This compact 200 sq ft design serves as a home office and guest room with a half bath. The project includes a planted roof, composting toilet reclaimed wood floor and FSC Douglas Fir wall paneling.
A 200 square feet structure that serves as an office as well as guest home in Washington. Designed by Studio Hamlet Architects.

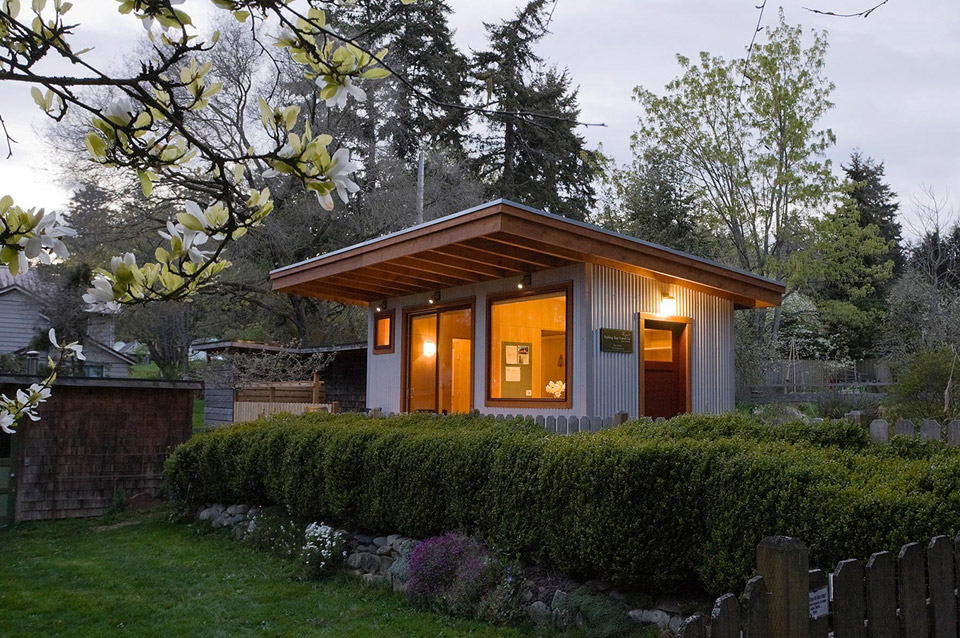
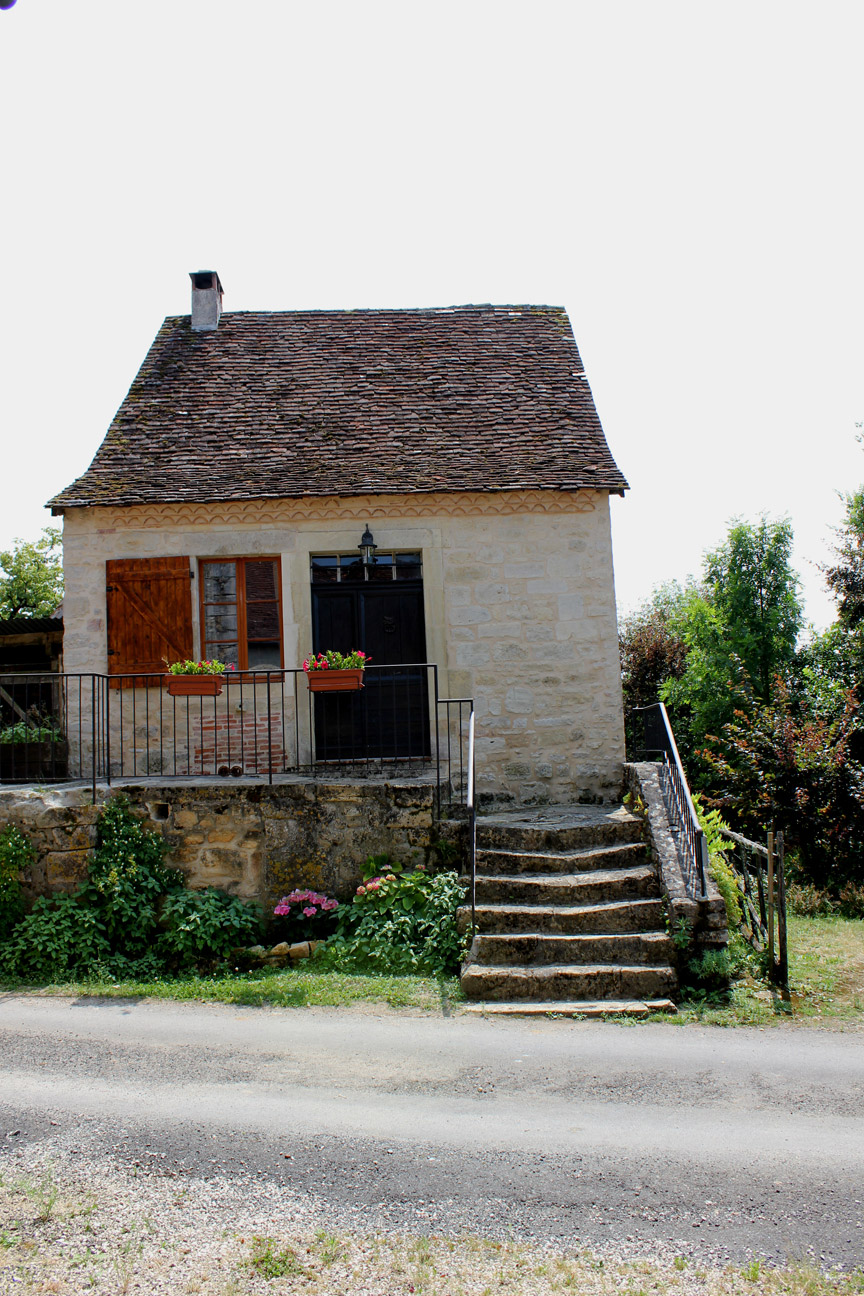
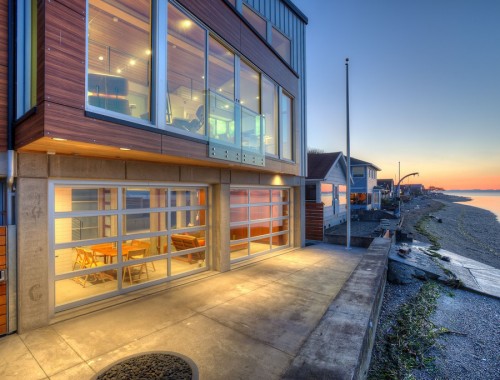
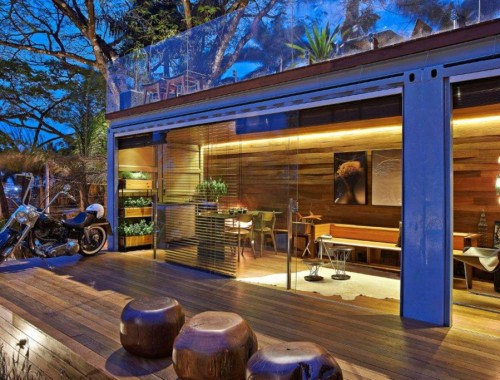
6 Comments
This is your basic care free writer’s paradise. Love the way everything is out of the way neat and tidy. Wonderful.
Thanks very much for providing these great photos! I’ve been seeing exterior shots of this little jewel in several sites around, but this the first post I’ve seen that really gives context to the whole thing.
This little gem proves there is indeed beauty in simplicity. Extremely well planned and the finished product is perfect. The bathroom sink is a creative little detail that adds an enormous amount of charm, as is the splash of yellow and the way in which it adds interest and compliments the beautiful wood interior. If this were my office I’d be working overtime!
too much roof, too little interior.
I don’t mean to snub the NUB but I agree with all three prior posts. GO GREEN !!! I could live in and personalize this with work, play and life in a myriad of ways – Thank You for sharing !
Beautiful! So simple and it would very easy to manage. Could this same design be made a little bigger to accommodate a shower, small kitchenette and small living space?