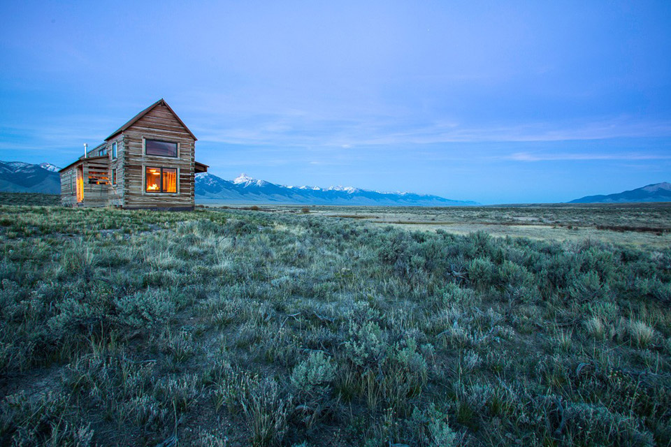
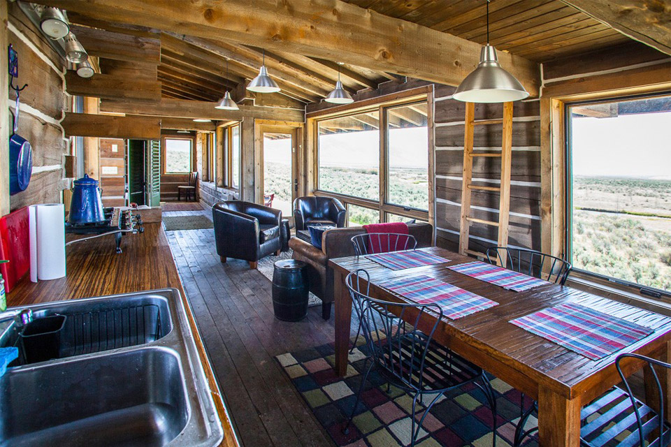
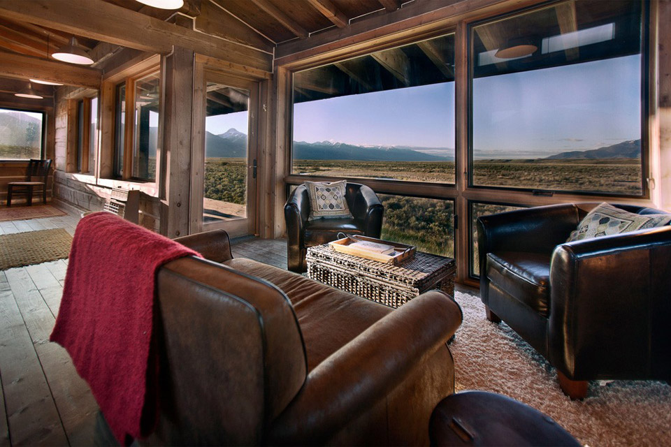
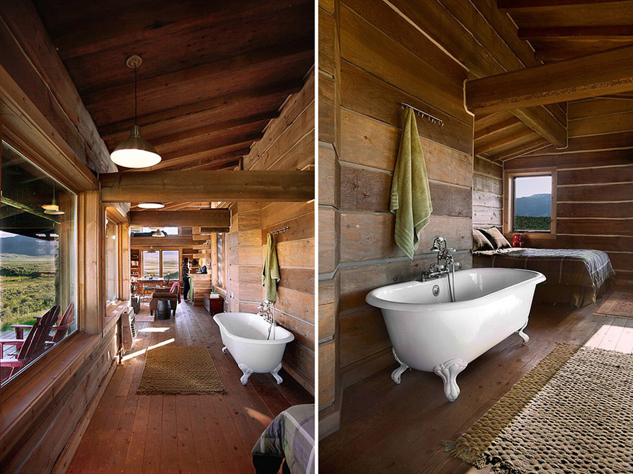
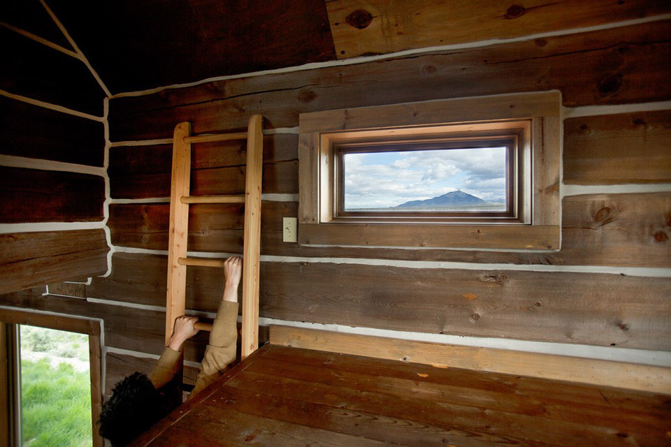
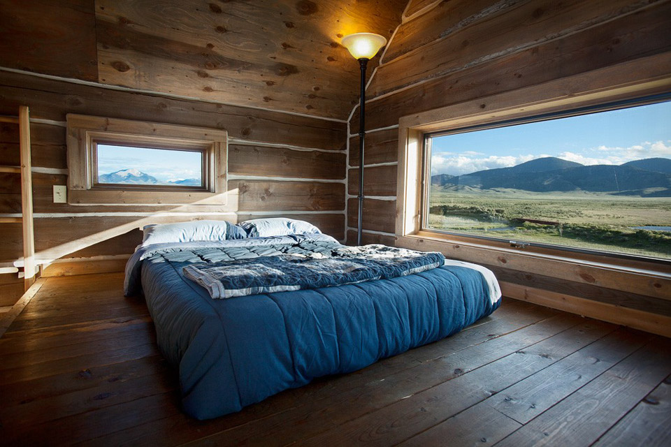
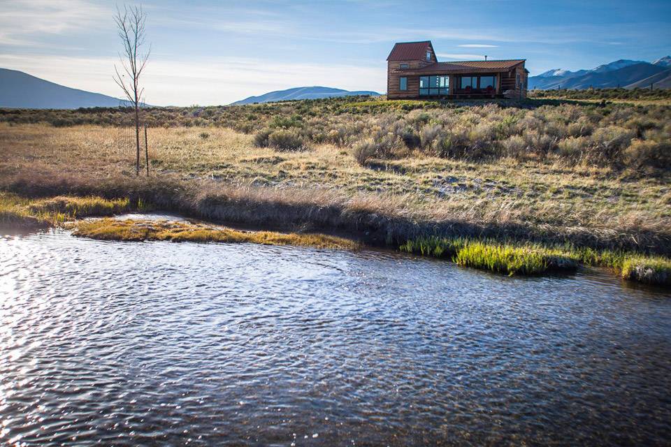
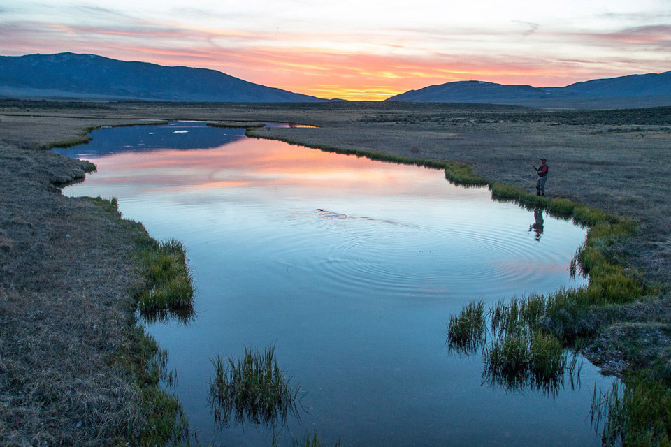
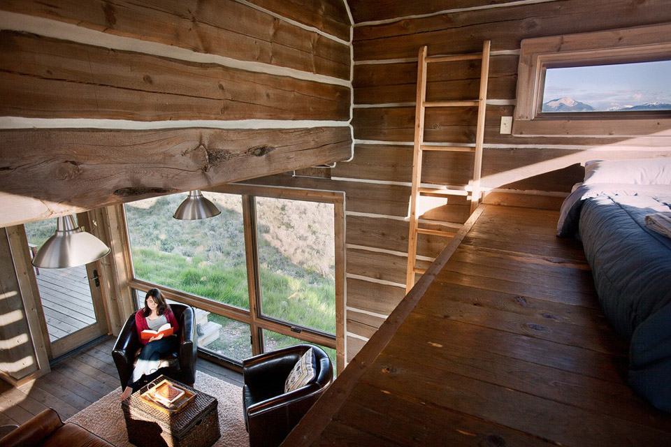
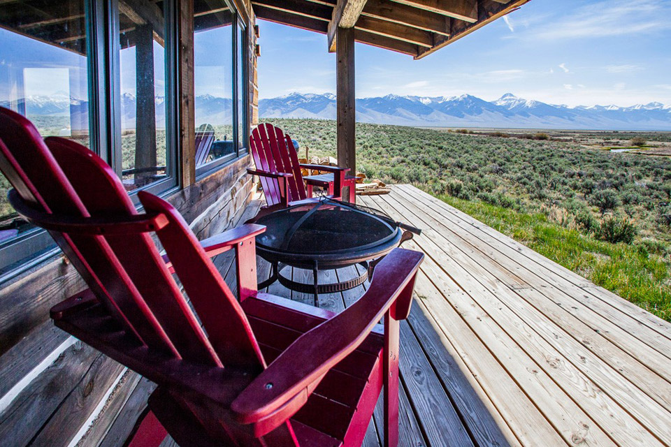
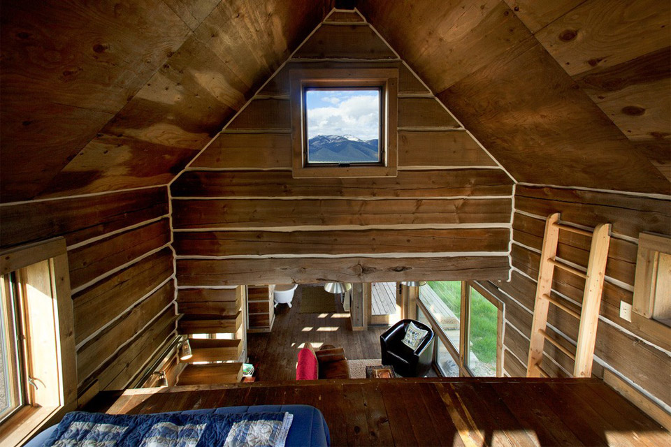
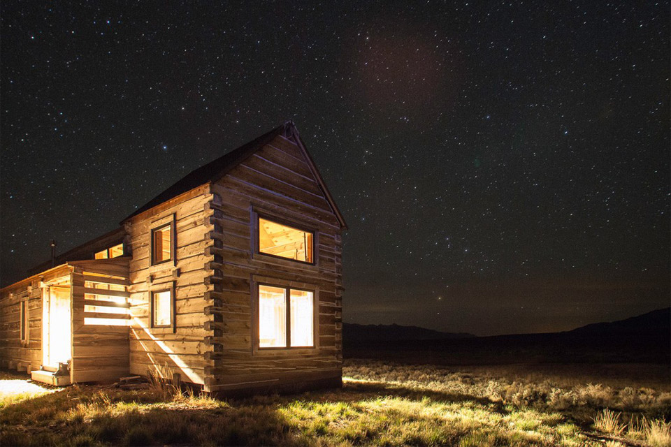
A restored 700 square feet cabin in Summit Springs Ranch, Idaho. Photos by Turner & Fitch. Designed by Clark Stevens. More info. here.












A restored 700 square feet cabin in Summit Springs Ranch, Idaho. Photos by Turner & Fitch. Designed by Clark Stevens. More info. here.
26 Comments
Gorgeous and sooooooo peaceful looking! I’m envious 🙂
I adore this cabin. This is the type of place I want to live with my husband and Coonhounds once we are empty nesters. I can totally see myself out walking my dogs around this property. The natural light in the cabin and views are beautiful.
how can I build a house like this?
hi here’s some handy instructions I found on the internet:
1) cut some wood
2) cut some glass
3) do some electrics
4) do some plumbing
5) nail it together
…. good luck
plans are available for purchase paula- drop me a line at the email above- clark
stunning!
is it for sale?
yes, the whole ranch is available, but so are the plans for the cabin- drop me a line at the email above- clark
I love this place, all the windows are awesome.
Well, we all agree this place is magnificent. What is truly BLESSED about this property, is the property, and the company that saved it, and their entire vision. The millionaire (cost 4 mil) that bought it is to be thanked for good use of funds for the greater good.
Good idea, worth your time, to click on the link to this place, and read a bit, not too much to slag through. All very GOOD news there.
What a beautiful set up. I have been fascinated with the little house movement and have watched all the videos on http://awesometinyhouses.com. I am still questioning if I would be happy with something that small. The house shown here could definitely work for me and fills me with more possibilities.
Adorable! I would give a lot to spend my holiday there. Just sitting in front of this little house and watching the landscape. Thanks for sharing!
Is very good live there. Fresh clean air and no people.
Wow, what a stunning cabin. All those windows and the view, just magnificent.
So many windows and all that natural light coming in, it would be so good for your mood. The old style bath and tap ware is lovely, but there doesn’t seem to be any sort of screen, water would go everywhere! Another lovely home for me to day dream about…..
wow !
here is a awesome . i love it . in a day i build a house like this . 🙂
Why is it so difficult to get information on these tiny houses I want to build one but never get a response back this is the third time I have tried please contact me back with more info
Where are their books?
Stunning. Absolutely perfect.
Doesn’t look that little to me. Our house is smaller than itI think. We live in the woods in the FL Keys (800sq ft plus 240sq ft screened porch)
Wait it is smaller! Beautiful Place and house!
One more proof that less is more… that enought. A beautiful sample of a minimalist beauty, how charm… but I wonder how the power the cabin… I didn’t notice any electric pole.
There isn’t a single word I can use to describe how beautiful this cabin and the pictures made me feel! Thanks to those who built it for making our planet a much more beautiful than it already is!
I was born in the lower Little Lost, near Howe, abandoned town of Berneice, in 1933. Talked to Clark today about this cabin. Very nostalgic, tho incredibly bleak setting on Valley floor. Much fun to remember. Sister buried at Howe, two other brothers born there, 1929 and 1931. Excellent project.
Where do you get the electric from…!!!???
My absolute favorite small home so far. I’m noticing that I like homes that are sparsely filled and often don’t even have a TV. I should probably try and downsize my life first before thinking that getting a small home will actually change my life.
I would absolutely love to stay here for a week. Absolutely stunning.