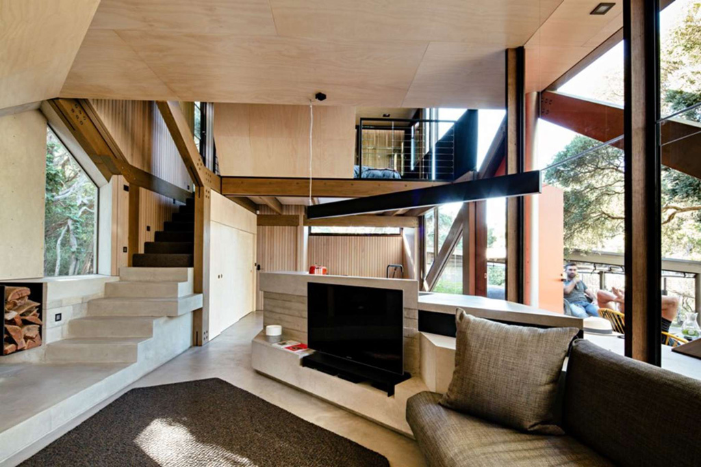
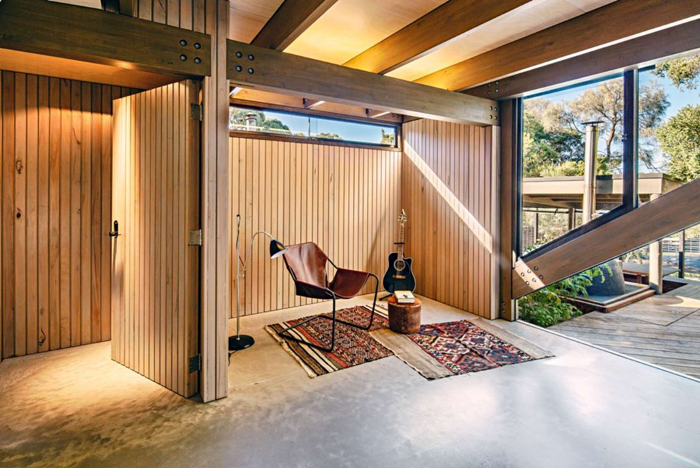
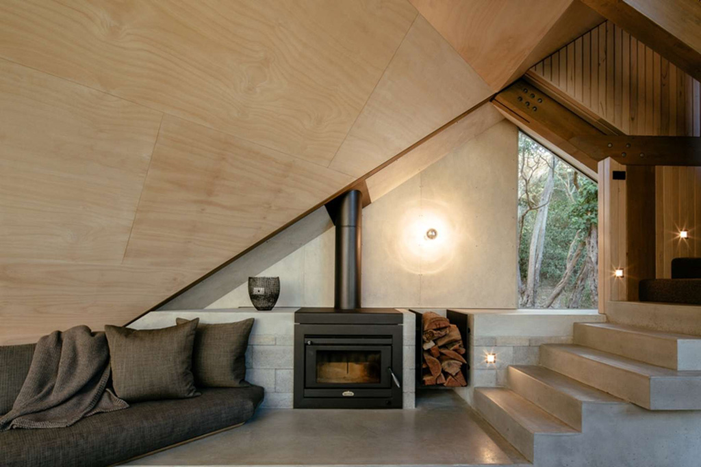
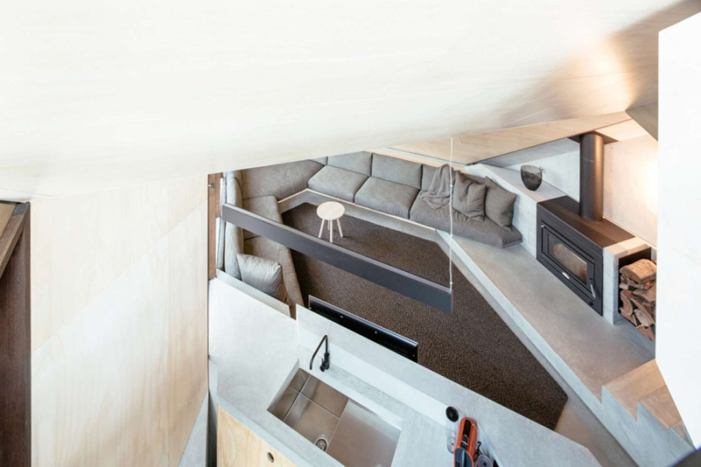
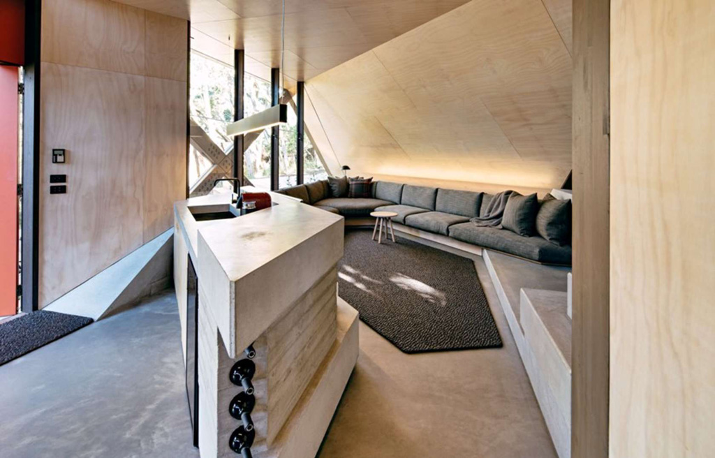
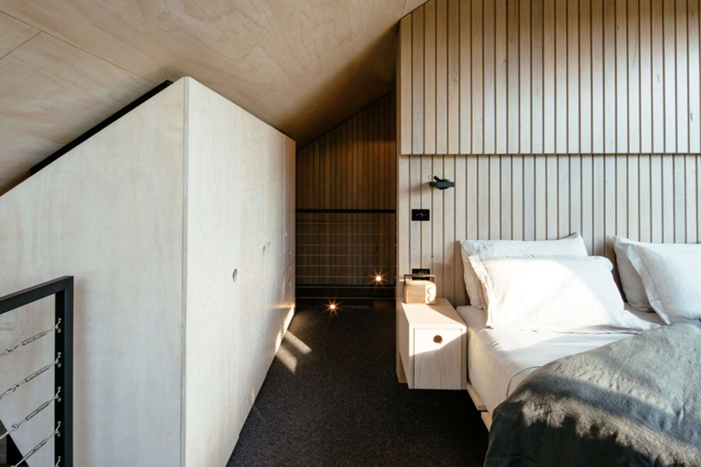
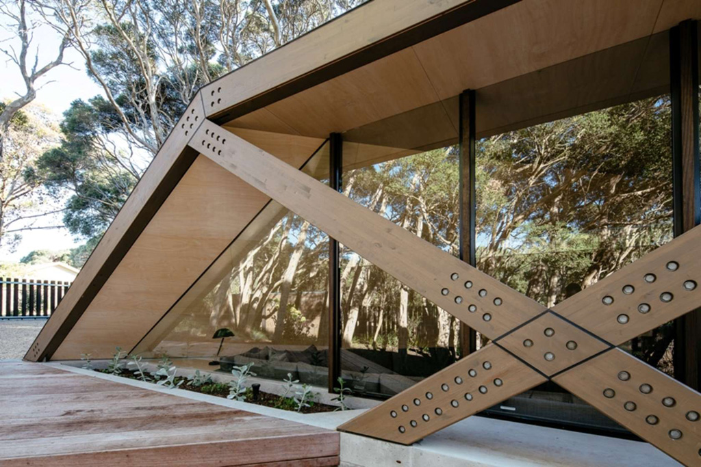
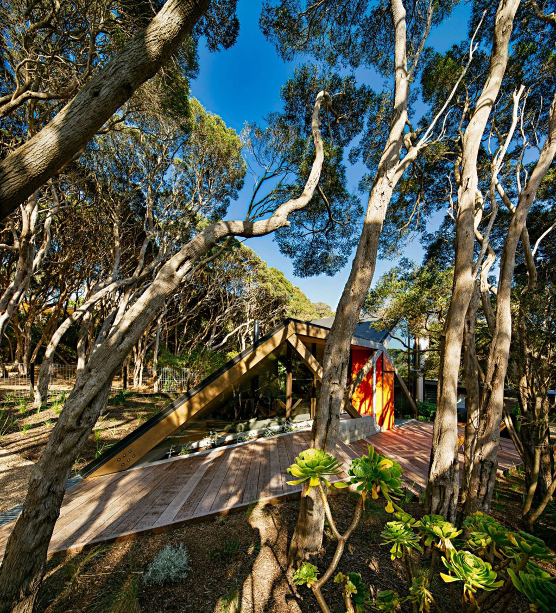
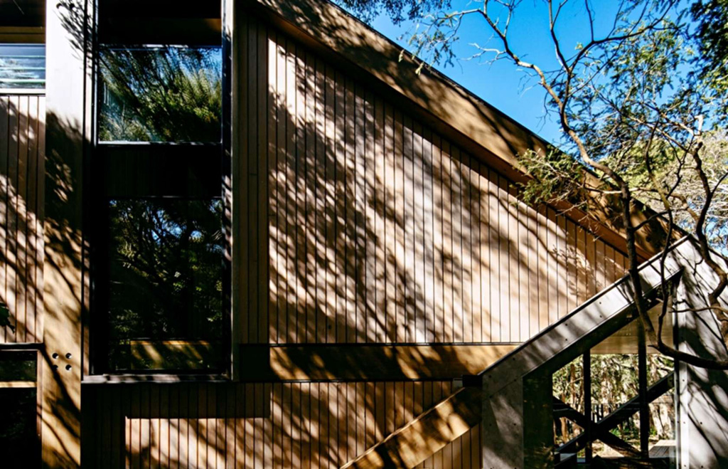
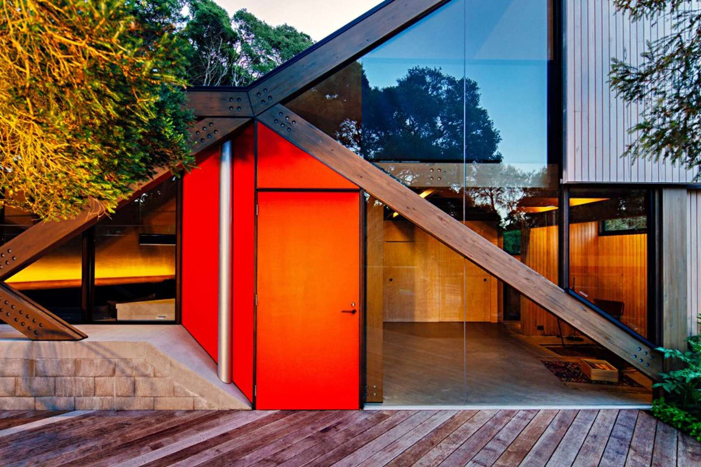
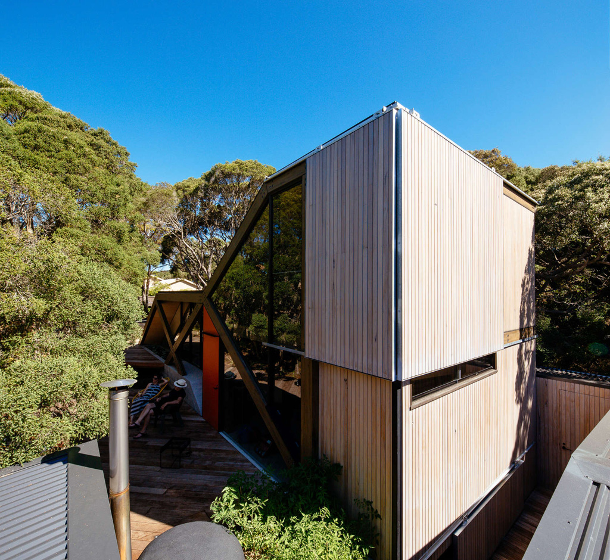
Cabin 2 is a self contained extension to an existing 1960s log cabin located in bay side Blairgowrie. The surrounding coastal Moonah woodland forgivingly hides a suburban-like density of houses and network of winding roads free of formed kerbs, gutters and footpaths.
A small extension home added to an already-existing log cabin in Blairgowrie, Victoria, Australia. Designed by Maddison Architects.

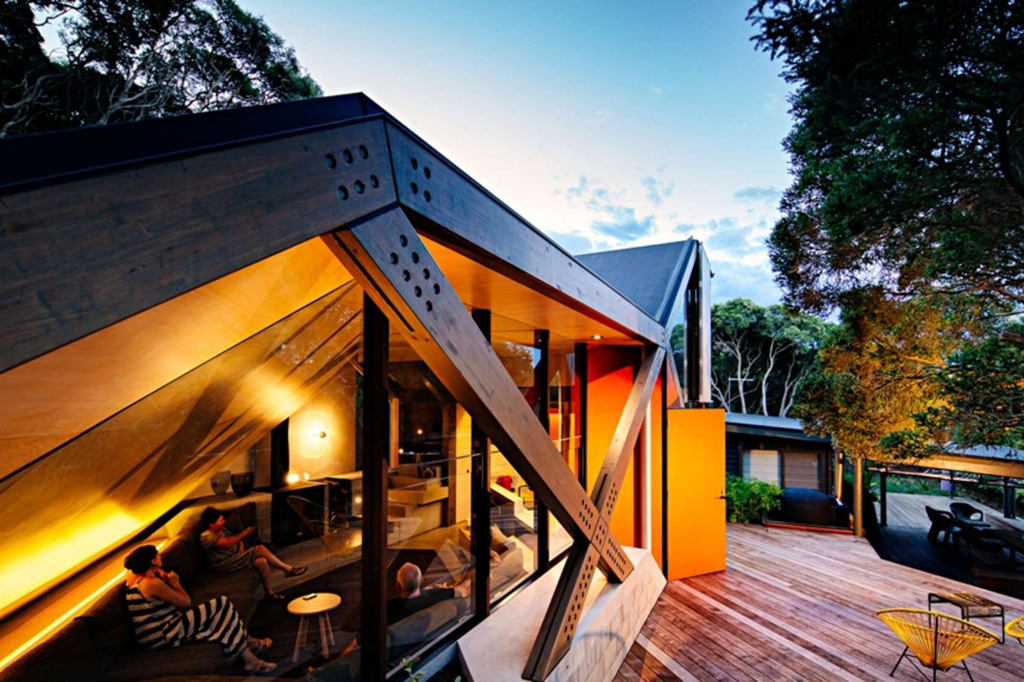
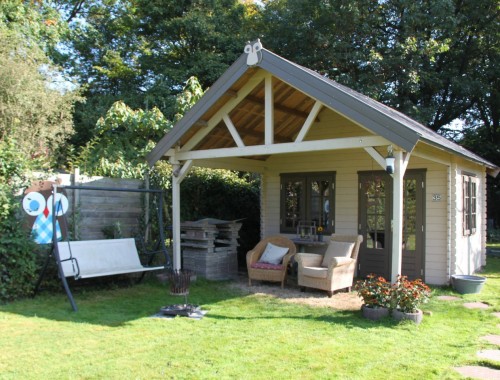
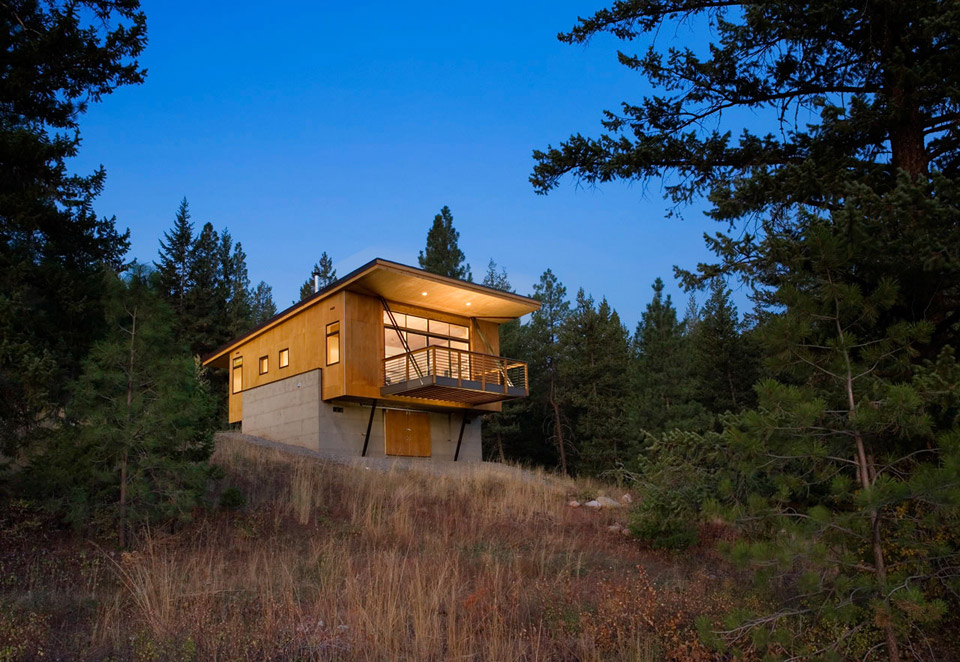
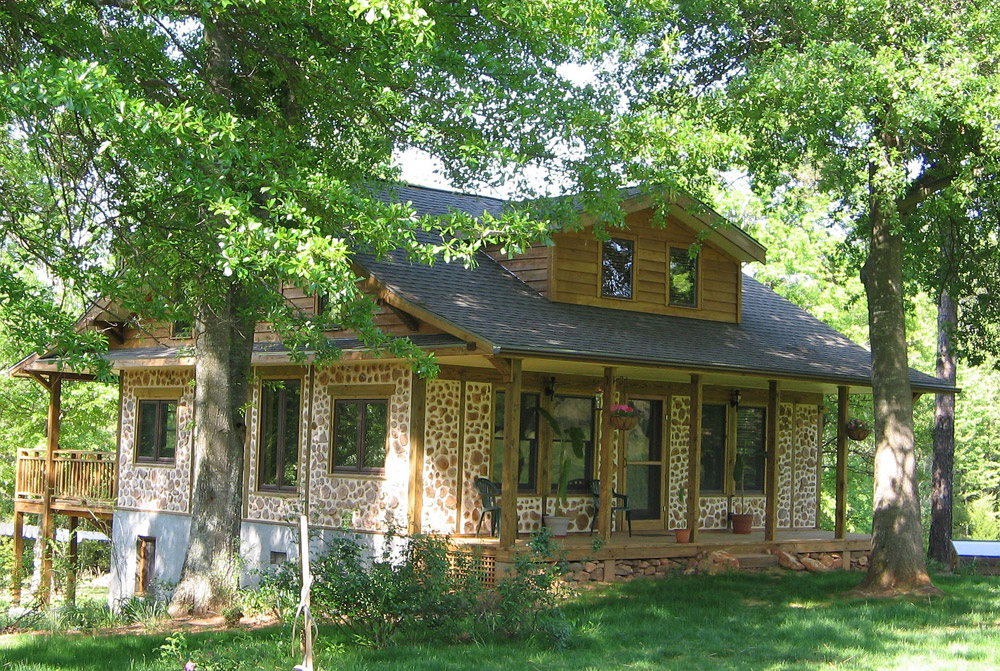
7 Comments
This type of designing is what I call ‘concept designs’. I don’t know how practical it is because I’ve never actually lived in something like this. For some, I suppose this is visually exciting as it takes the beholder away from established norms. However, for myself personally, I don’t care for this. I find the elements at odds with the norm and as such demands too much attention for a small or no real return. I call this particular build, “Flight From Reality” as that seems a best description.
Lisa, I see your point, but I think it’s critical to question your reference of “established norms.” Why are they established in the first place? Are they established because of the “returns” they offer or because of inertia or something perhaps disposable? Compare the simplest possible deviation from the square-framed home, just a little A-frame, or conical home like a teepee … in a sense, it’s the A-frame and the teepee that are more elemental from a Newtonian Kinematics perspective, because their force lines under snow and hard weather, flow more linearly to the ground with the discontinuity of a square truss system. In this case, the cabin we see in these photos is more elemental than a square rigged box, at least in the sense of creating a secure, strong shelter, which is the elemental purpose of a home.
And what about the interior space? It’s obviously missing many of the flat plane walls that are needed to hang art and organize specific collections of furniture. But let’s question those too … are they needed and desired if we are not nobility and if we don’t necessarily want to live surrounded by specific and traditional indications of nobility and wealth? In this case, the wealth isn’t indicated from a painting of a landscape, it’s indicated from the actual landscape through the windows, and the home allows distinct spaces for specific functions like eating, sleeping and reading. Does it not have the space of a social tea or a party? That may be the “high return” that the owner specifically needs.
So while you see this build as an escape from reality, I see it as an embrace of nature, and a square-walled, art-hung, pastoral-lawned, society-furnished home (the one many would consider “normal”) as the ultimate escape from reality, because that’s the one that presents the basic lie that the occupants are not in fact regular people who life among the trees, but rather lost members of a lost nobility, soon destined to re-attain their place in a long-lost society.
Beautiful!
Pretentious. Wasted materials, wasted space and I’m sure it comes at a premium price. Give me something comfortable with lots of storage. A place I can be at home in, have a bit of privacy when I need it and entertain my pals too. I don’t know what the purpose of this house is. It doesn’t look comfortable. There seems to be few options for me to make it my own and quite frankly, it’s ugly. Sorry to be so harsh but what were you thinking????
The only pretentious thing I see here is your comment…
This would be enjoyable accomodation for a holiday, not so much to actually live in.
Its refreshing to see something which doesnt follow the herd, or people s expectations of what a house ”should’ look like. To wake up each day in an environment that does not comply, and is more of an artistic expression than a pretty standard house must bring smiles to faces of the owners. Well done. — Wish it were mine.