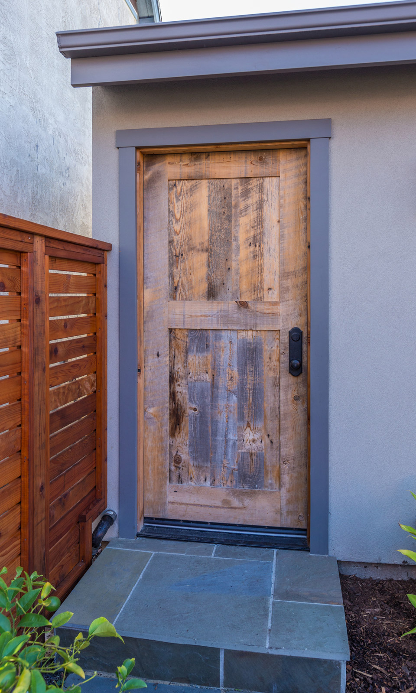
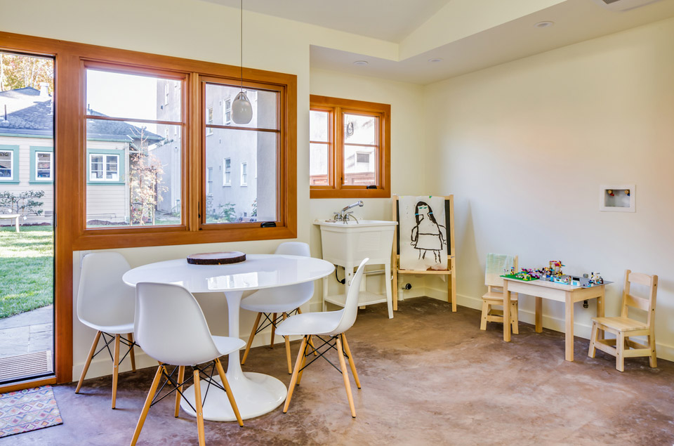
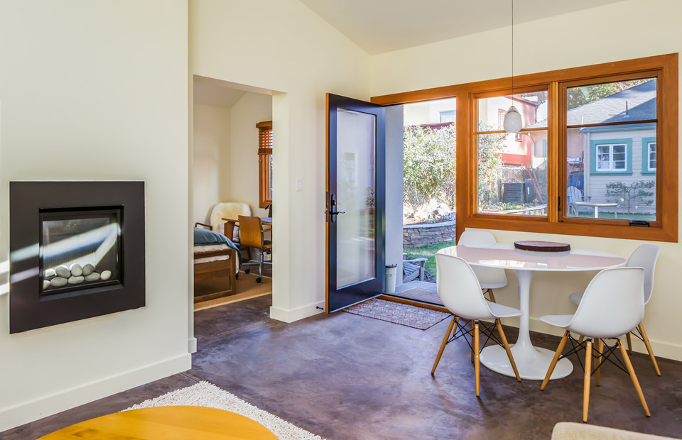
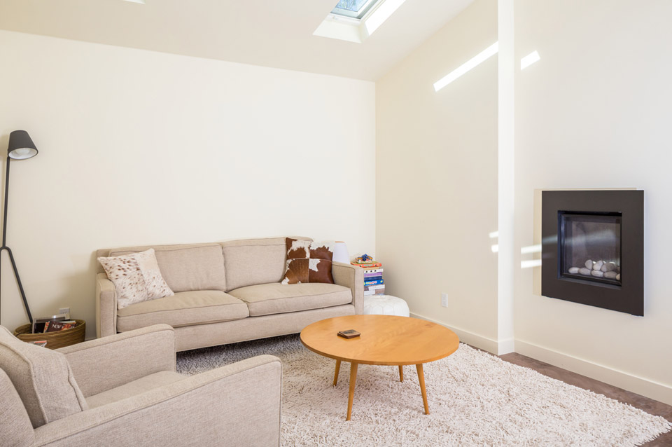
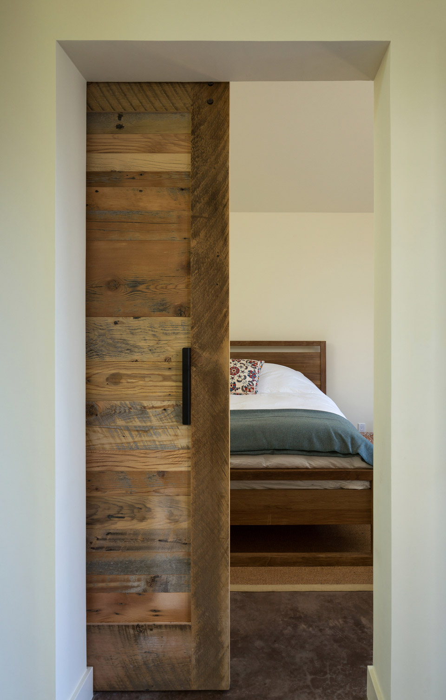
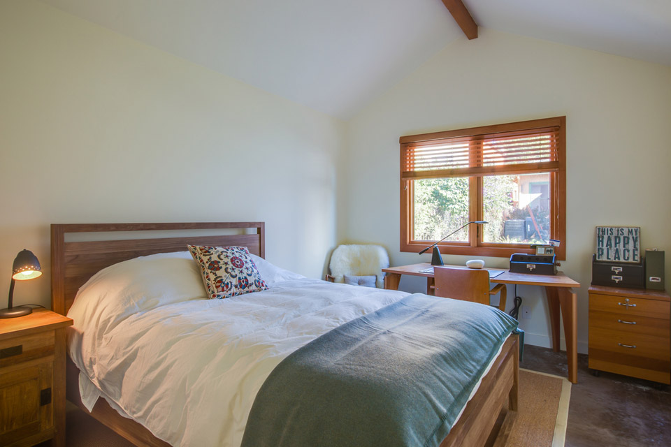
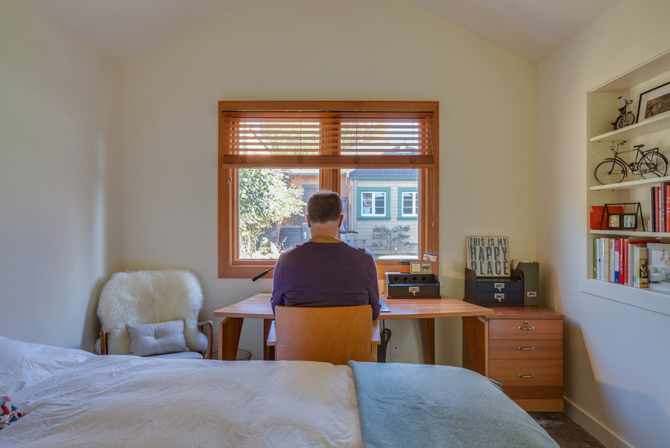
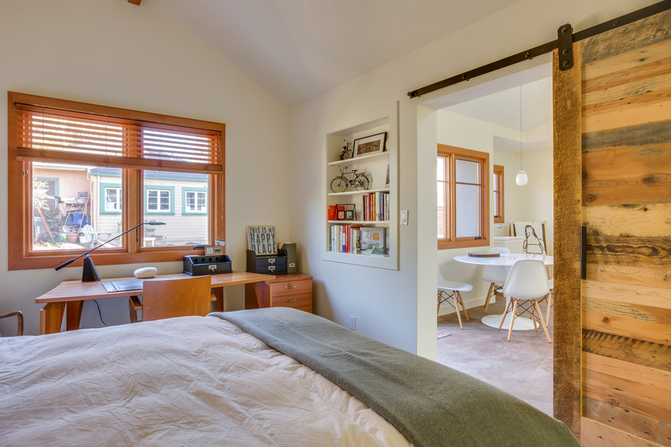
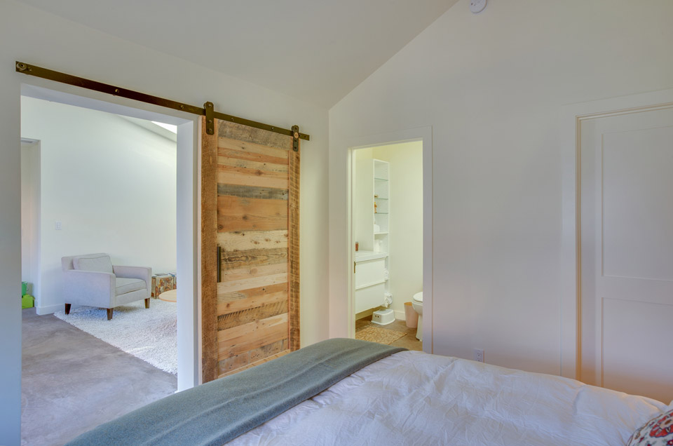
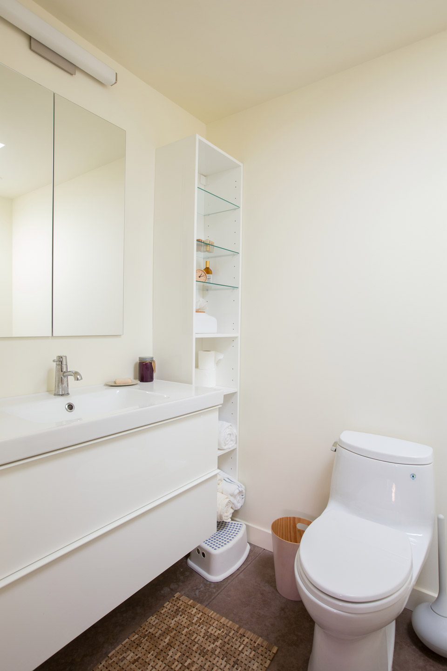
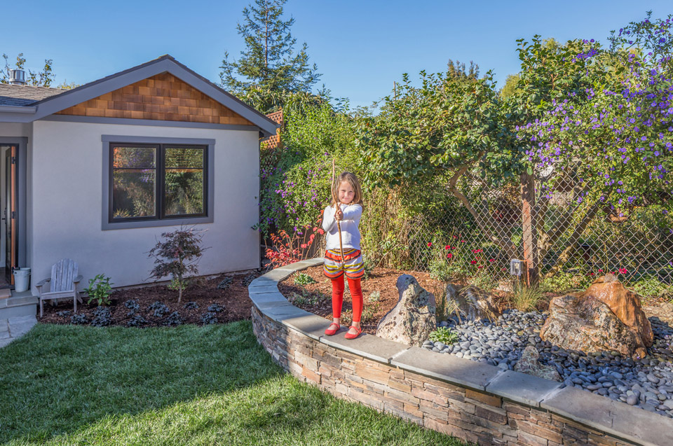
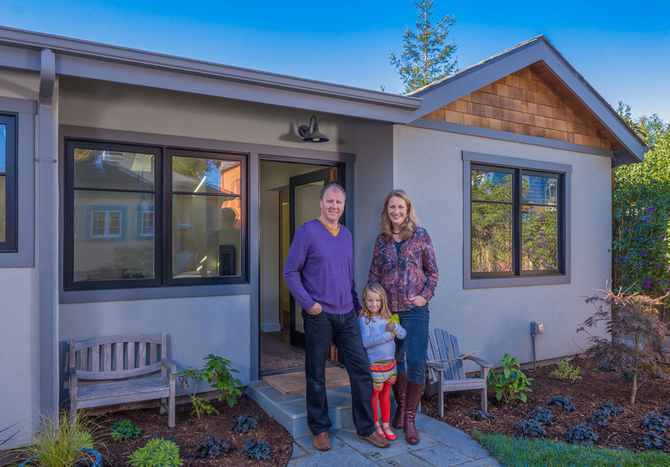
Bruce and Nancy have active and engaging lives. They have a growing daughter, family and guests coming by regularly, and many hobbies and interests. When grandma and grandpa were visiting for the holidays and found themselves staying in a hotel on the wrong side of town, they knew it was time to upgrade their home. They have an old milk barn in their backyard, and they’ve decided to turn it into something better. Bruce and Nancy’s recently completed and landscaped pad has a bedroom, bath, big closet, and living room. There is an additional 160 sf for storing gear and tools. The place is all spruced up
A small, renovated home in Berkeley, California. Shared by Justin Martinez. Designed by New Avenue Homes.

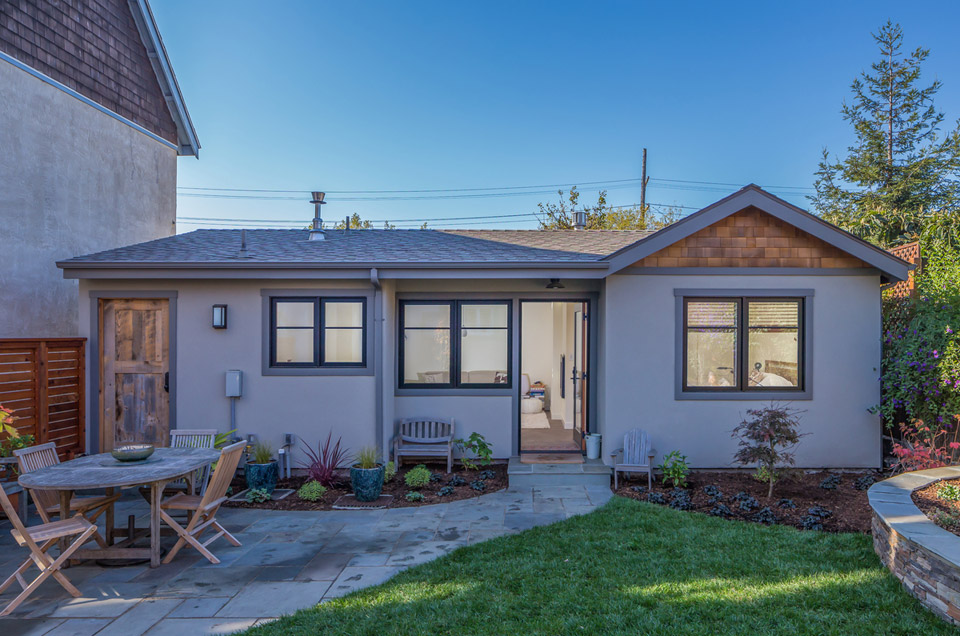
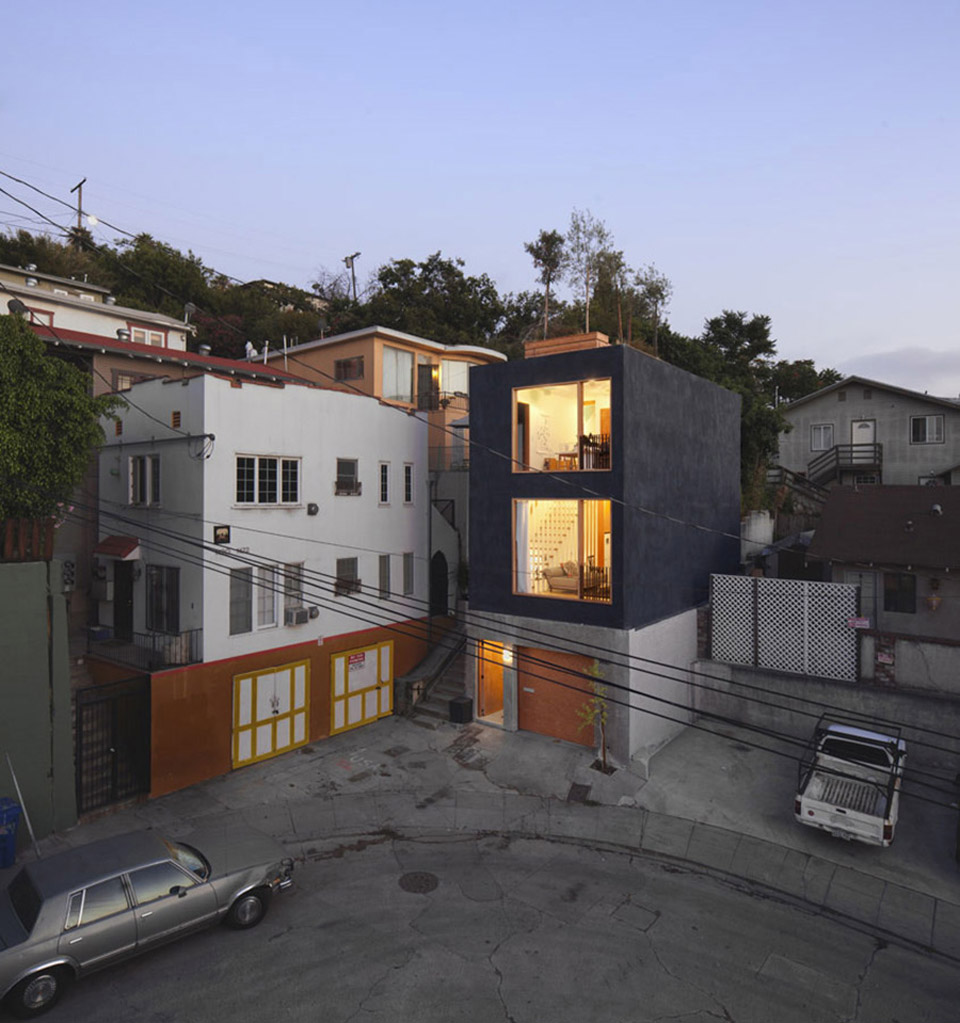
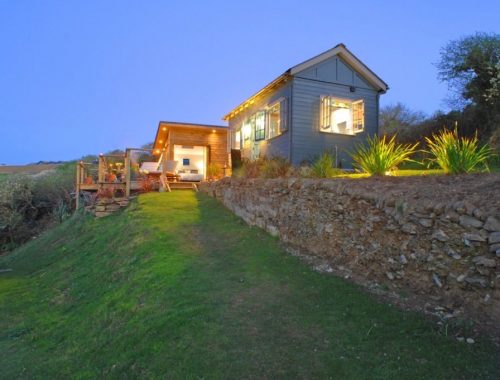
12 Comments
Love the floor. What is it?
The floor is a really bad acid stain job! But its concrete for sure. The cool thing is about acid stain, even a bad job can look cool!
Is this Berkley Pad cottage for sale? What are the details? Interested.
Really great job….a very inviting place to stay!
I would love to know where the decorative pillow on the bed came from!
Where is the child’s bedroom?
Where is the child’s room?
Yeah were does the child sleep??? On the couch????
I’m guessing this is a guest cottage…the child more than likely sleeps in the main house.
Everyone else is worried about where the child sleeps and my very MAJOR concern is the fact that there is a dining room table, but no kitchen whatsoever. There isn’t even a description of one in the text under the pictures. This is definitely a guest house and not a “livable” tiny house. It’s adorable and very well built, but seriously lacking for the amount of space that it looks like it has.
Gabrielle, that’s the first thing I noticed too. LOL Mostly, I was perplexed to see a mudroom type sink under the front window in the kids’ play area. Then my eyes noticed a hot & cold water faucets set into the adjacent wall. These are typically the kind you see in a laundry room for washing machine hook up. Makes you wonder if the original building (some kind of small barn) housed their laundry area. I have a sister in Sacramento and she said it’s very common there to have a laundry area in a garage or similar building. Based on the front view, the 160 sq ft storage space mentioned in the description must be behind the wall with the faucets. I wonder if it would be possible to add a small kitchenette along that wall. Guests would probably appreciate a place for making coffee, maybe having a microwave, toaster oven and a place for doing dishes. Even though this is meant as a guest cottage for visiting family, it might be nice to someday have more of a granny cottage set up, should the need arise. Though that would depend on local zoning and building laws. Some only allow for very temporary occupancy.
Lol hilarious