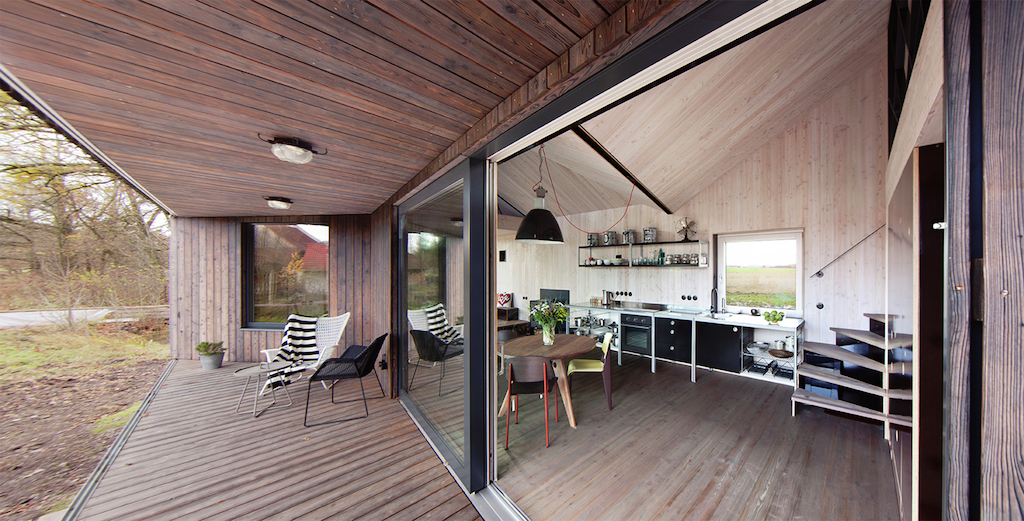
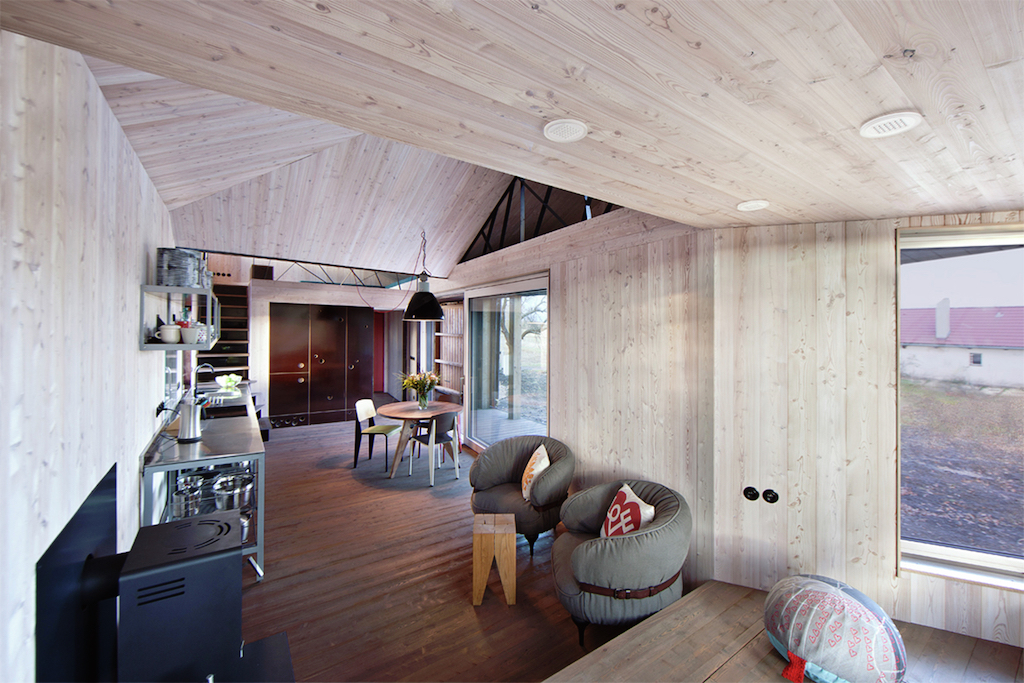
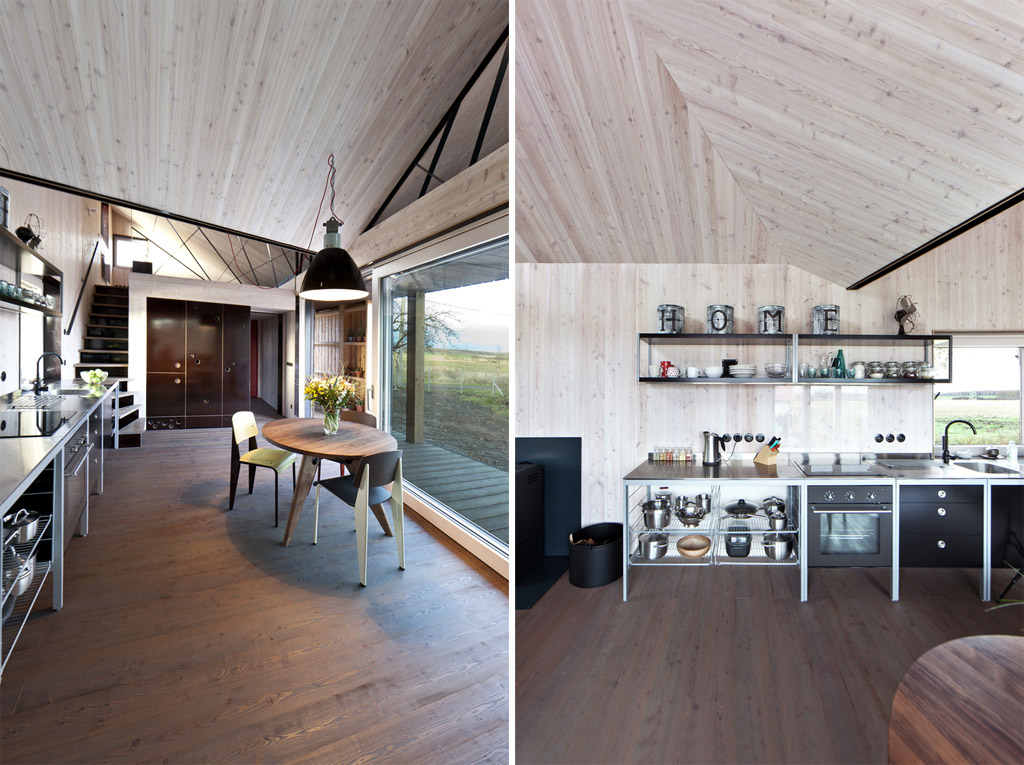
img src=”http://smallhouseswoon.com/wp-content/uploads/2016/02/zilvar-house-asgk-design-5.jpeg” alt=”zilvar-house-asgk-design-5″ width=”1024″ height=”1157″ class=”alignnone size-full wp-image-5496″ />
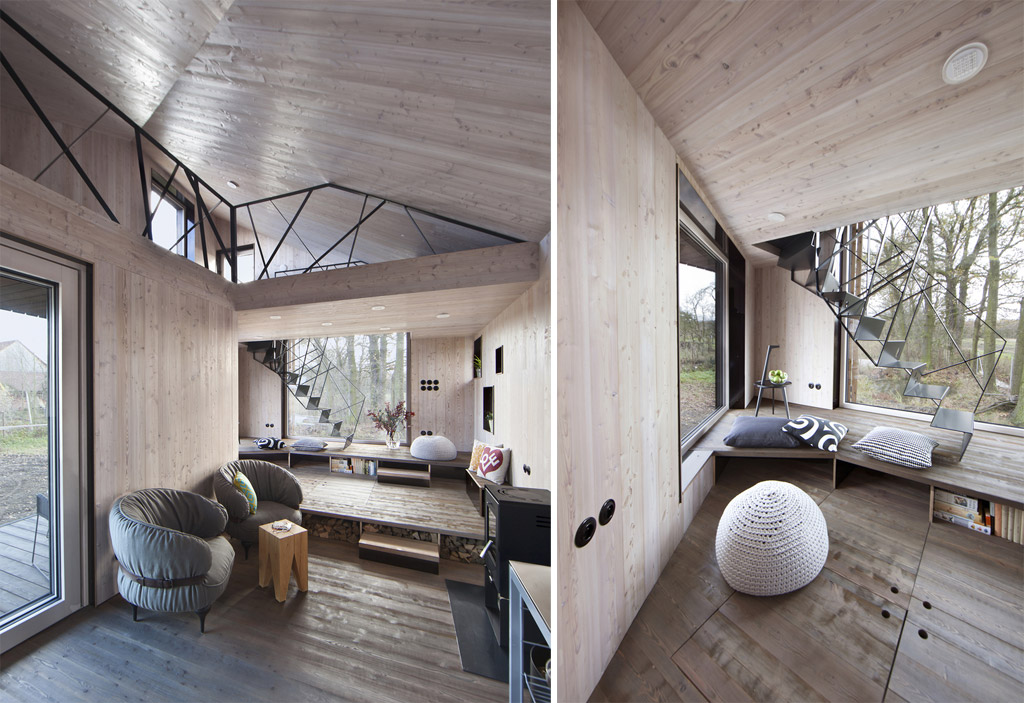
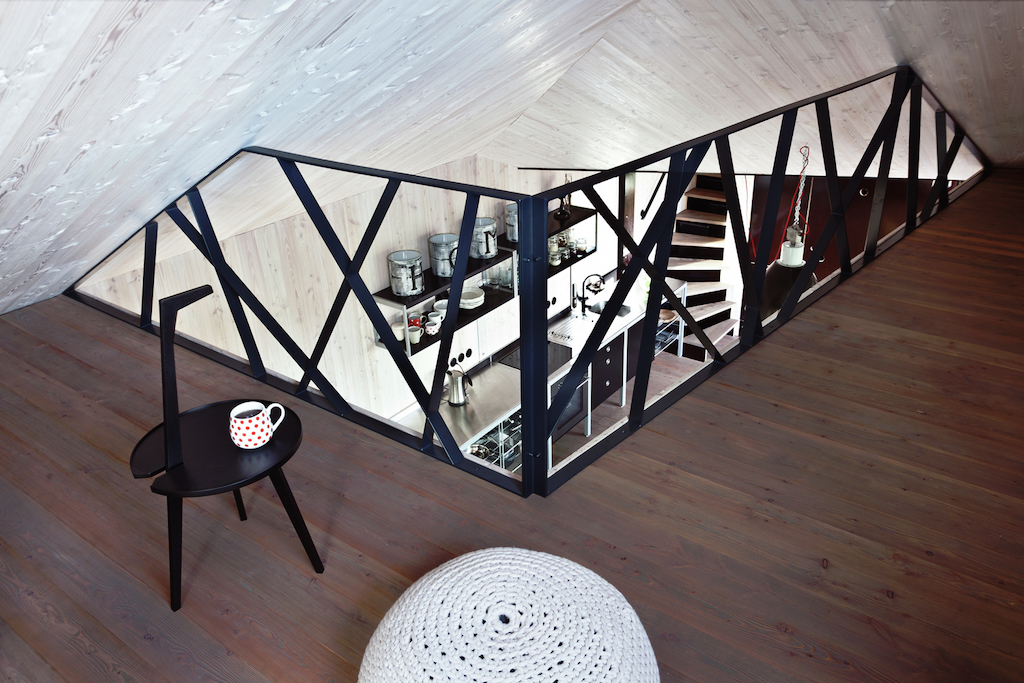
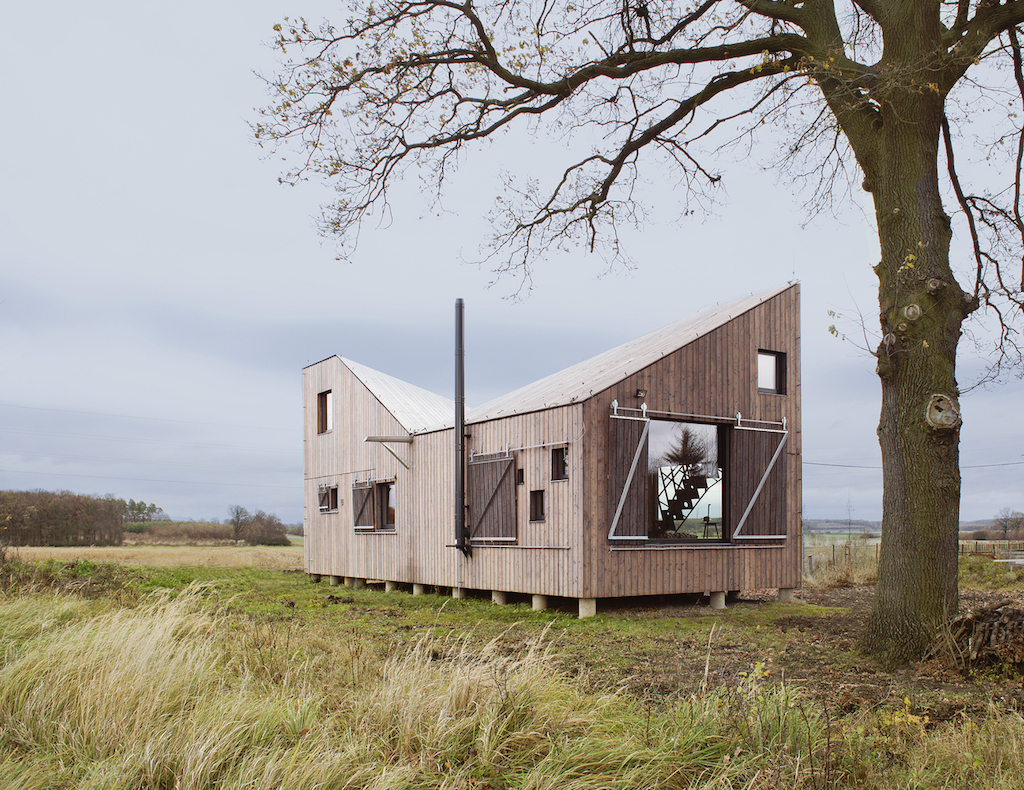
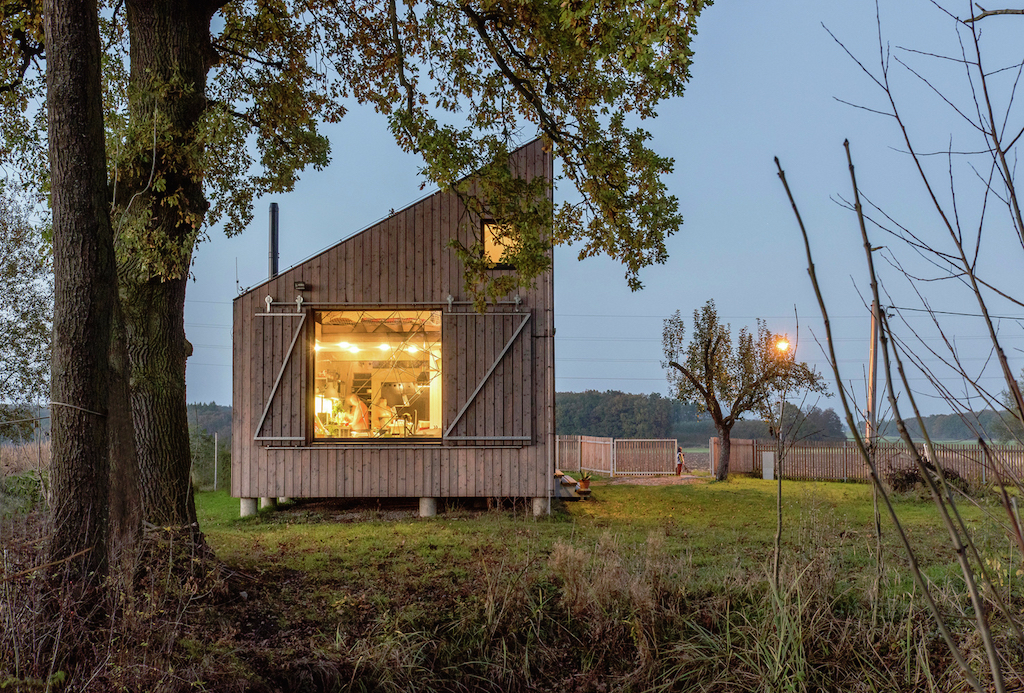
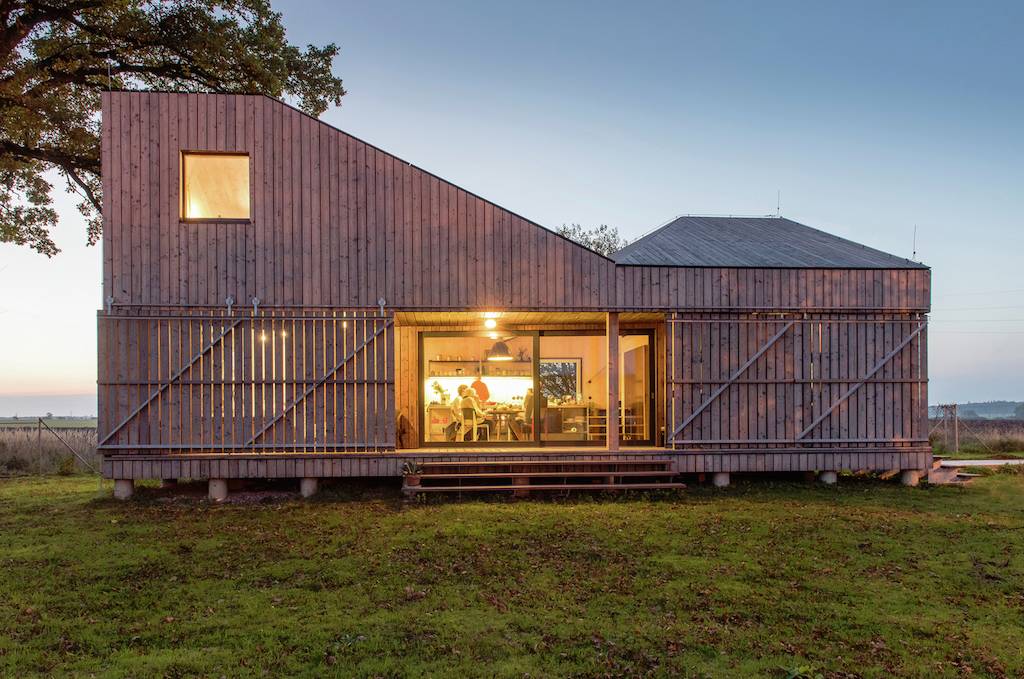
A 900 square feet home with an open floor plan that consumes little energy in the Eastern part of Bohemia. Designed by ASGK Design.

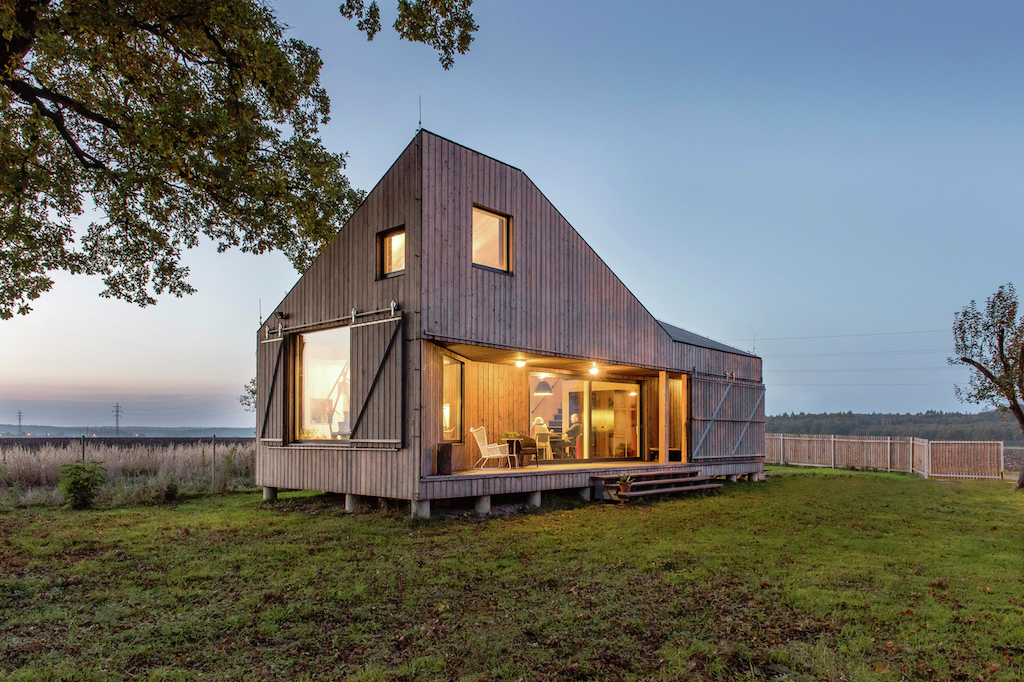
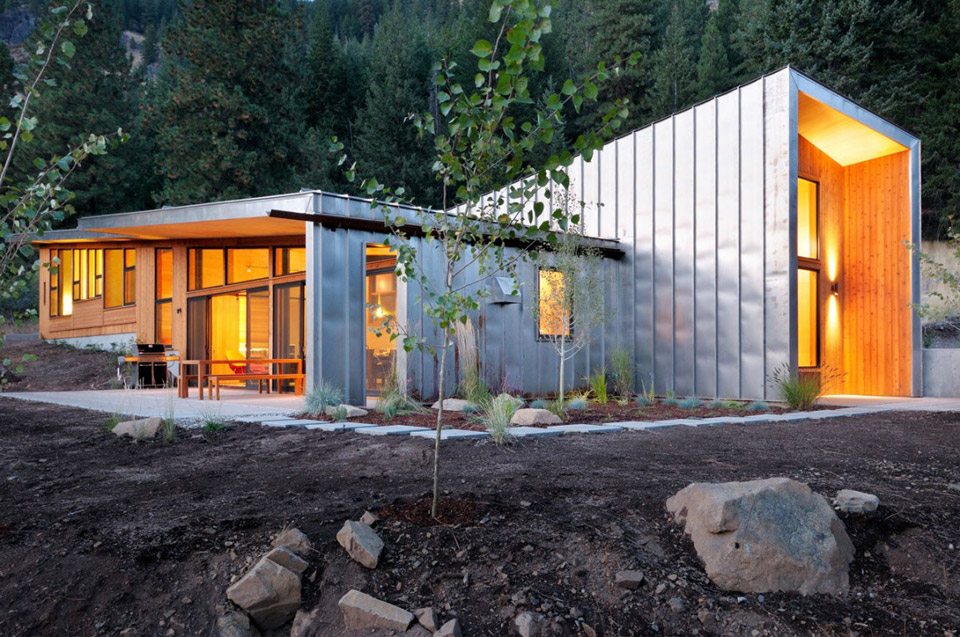
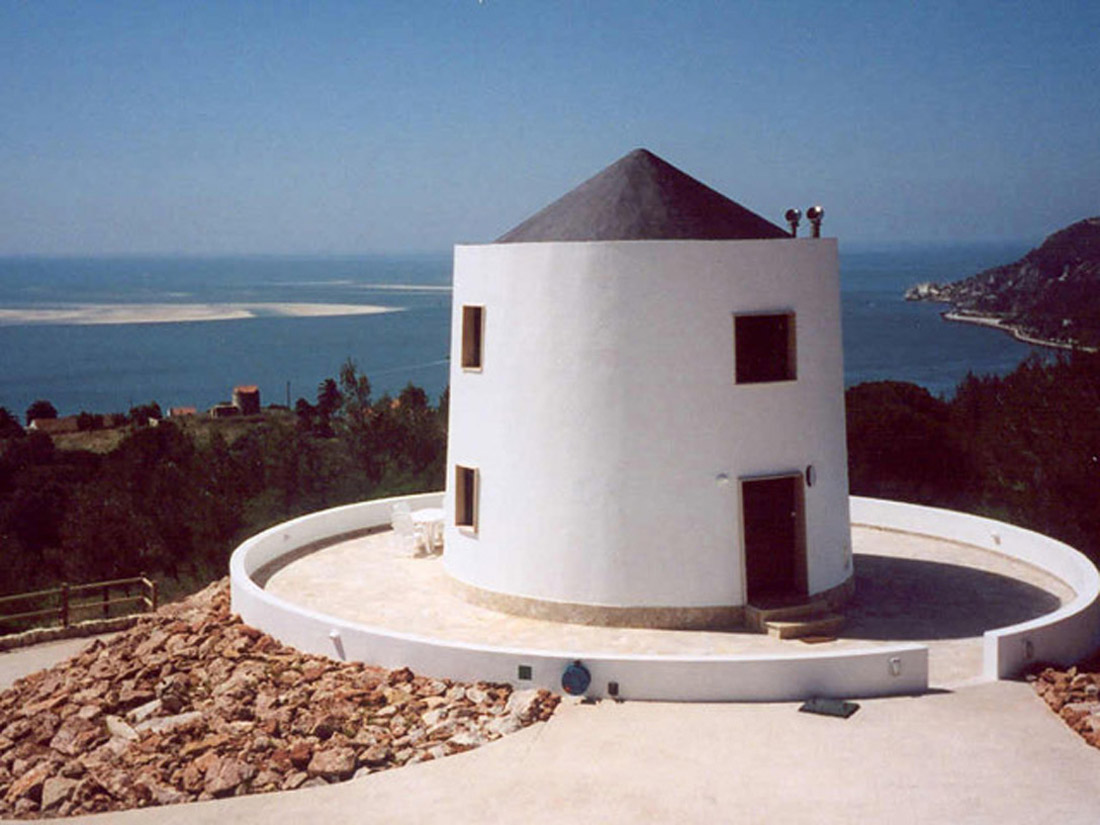
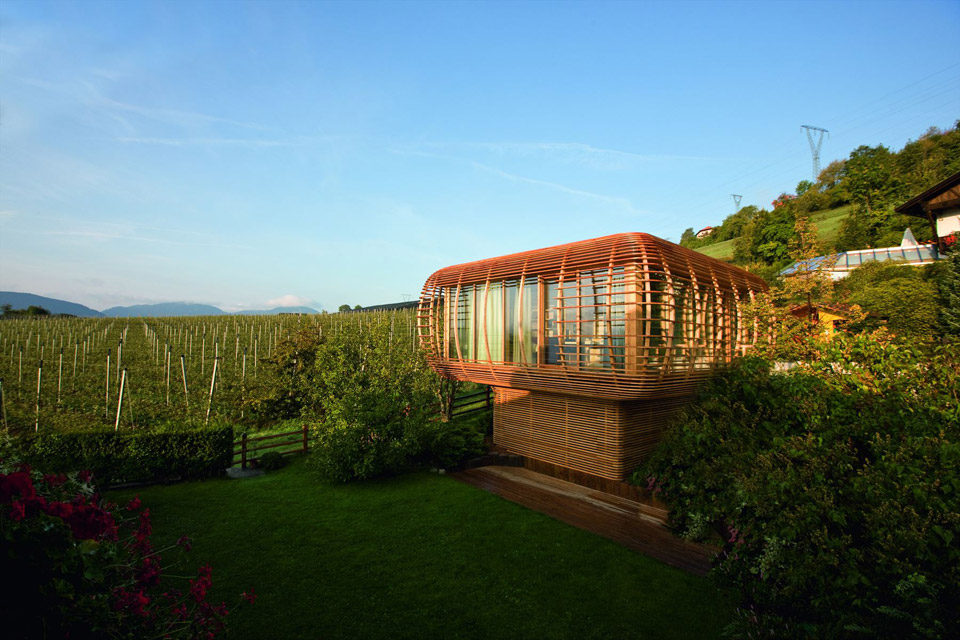
13 Comments
That is one fucking ugly house.
Love it. It is so zen. Not a single wasted space. Simple and functional. The eyes are not distracted by anything. Calm and peaceful.
Dick,
I’m not sure I would be quite that ummm, rude, language wise.
However, I agree.
There’s no love in this house….not a drop!
Dick, one man’s meat is another man’s poison. No need to be disrespectful.
Best..
Totally disagree, this is great! Love how one space flows into another…..
I don’t know why this just doesn’t work for me. I don’t like the quirky shape. I don’t like the scruffy materials. I don’t like the colors; I guess they were going for all neutrals or something. I don’t like the see-through walls. The whole thing has a “weird cow barn” feel to it.
PS When you compare this structure to the THAT HOUSE, shown in this same Swoon posting, there is no comparison.
And I forgot to say I don’t like the surrounding. It looks like an animal paddock with high tension wires in the back ground with something that might be train tracks.
Roofing this beastly thing would be a nightmare.
I’m a widow and I love this house. (The Zilver). I have a lot to put it on and would love it.
Mmmmmmm, just how is it heated, and insulated.
It looks like Farmhouse Modern had a seizure. Not a fan. Awkward shapes and far too much of the same wood cladding. It’s like a modern version of bad wallpaper. Just put it everywhere.
I have always enjoyed unique and original and this is definitely one of those. Very creative! Thank you for sharing.
Are you suppose to close those shutters at night?