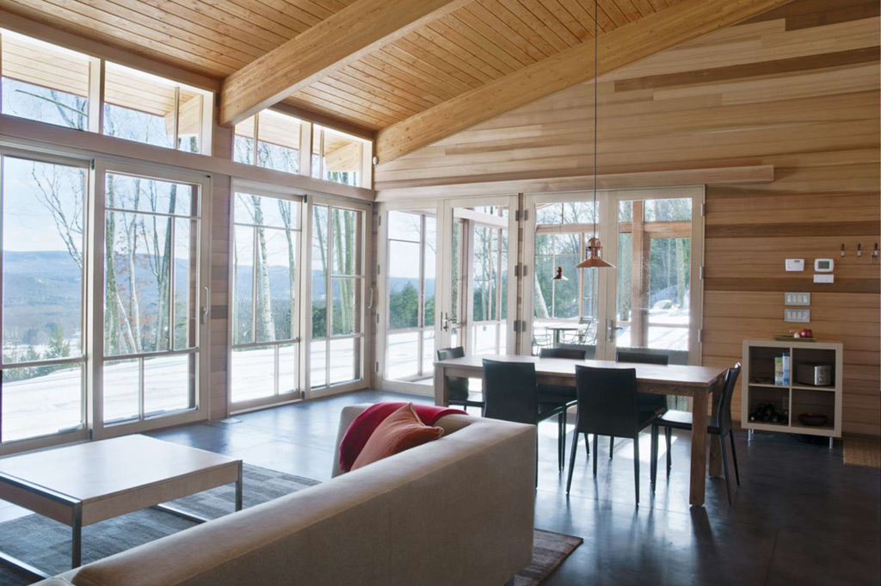
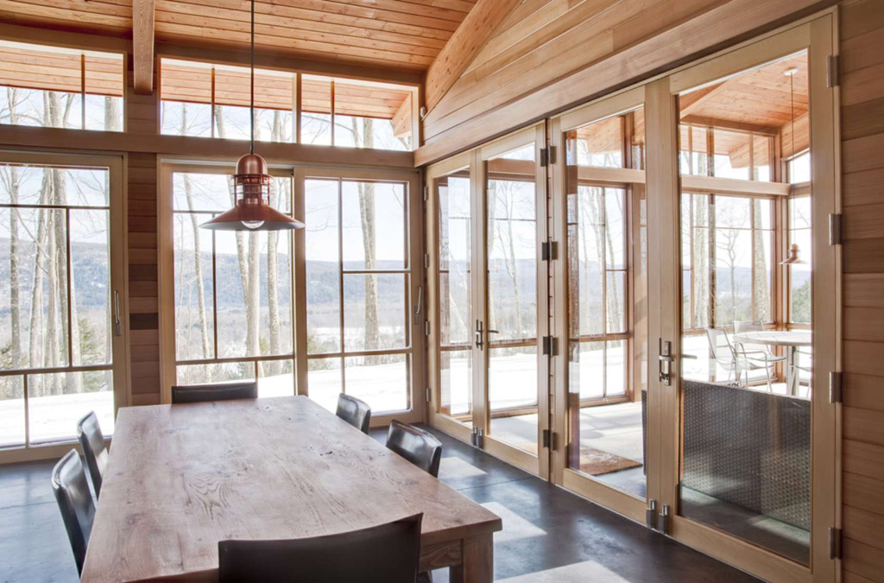
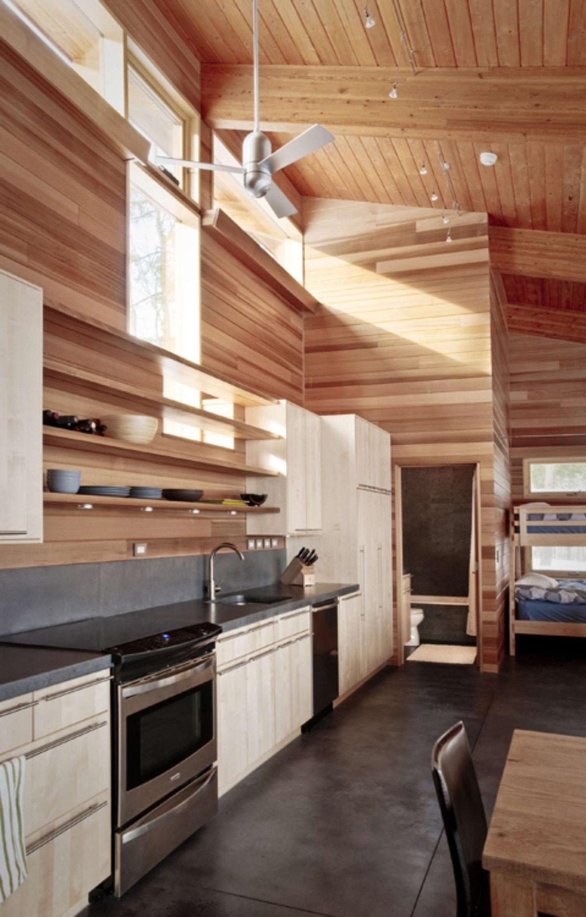
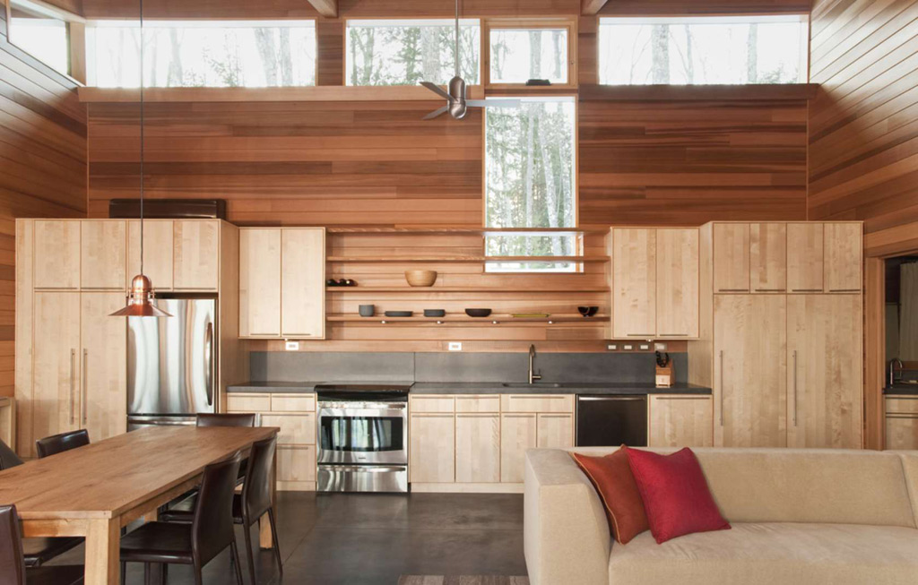
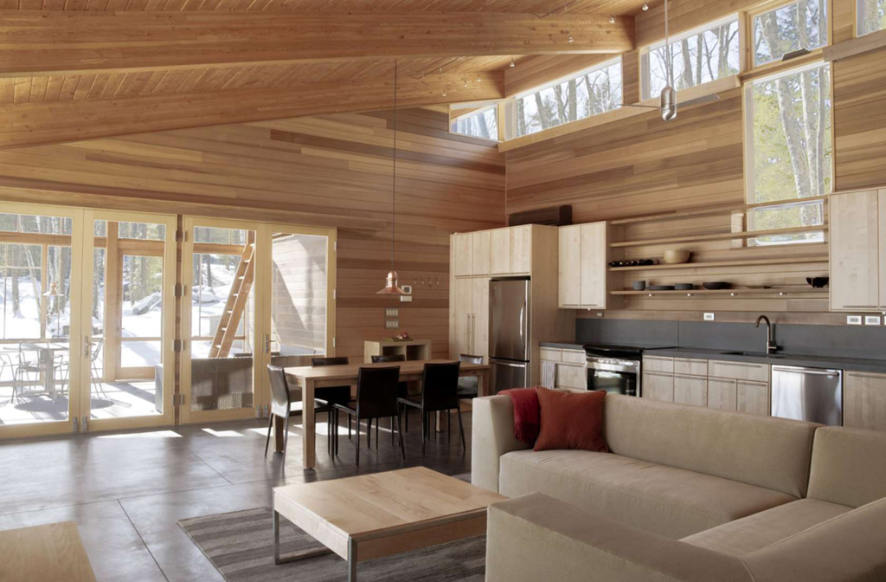
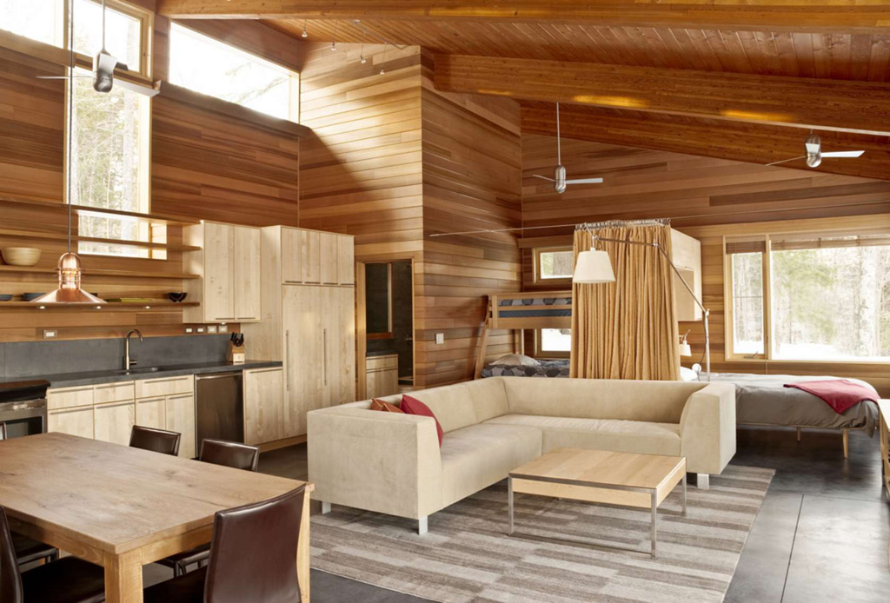
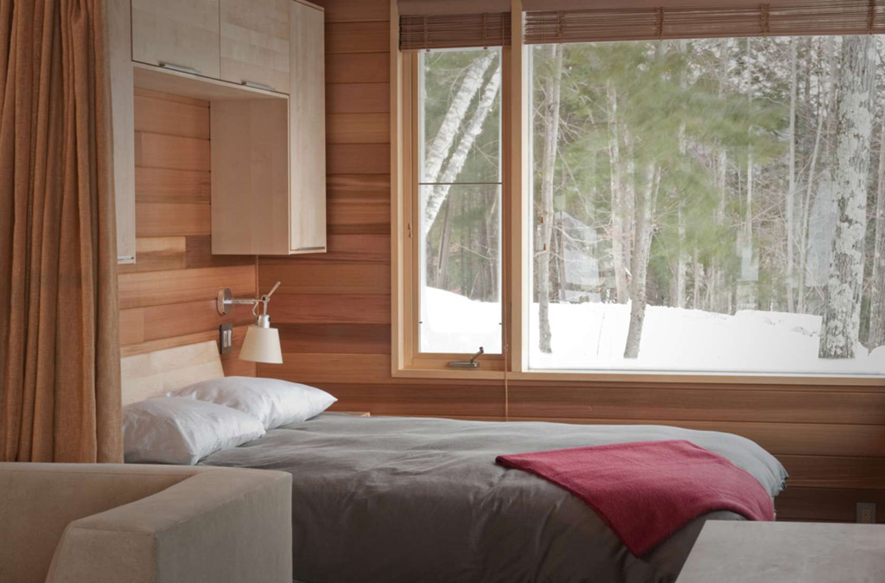
Conceived as a modest one-room cabin, the house packs a kitchen, living, dining areas and two sleeping alcoves into just 750-sf; a 500-sf screened porch and sleeping loft create a thick threshold between inside and out. Double French doors connect the house to the porch
A 750 square feet cabin in Great Barrington, Massachusetts. Designed by Maryann Thompson Architects.

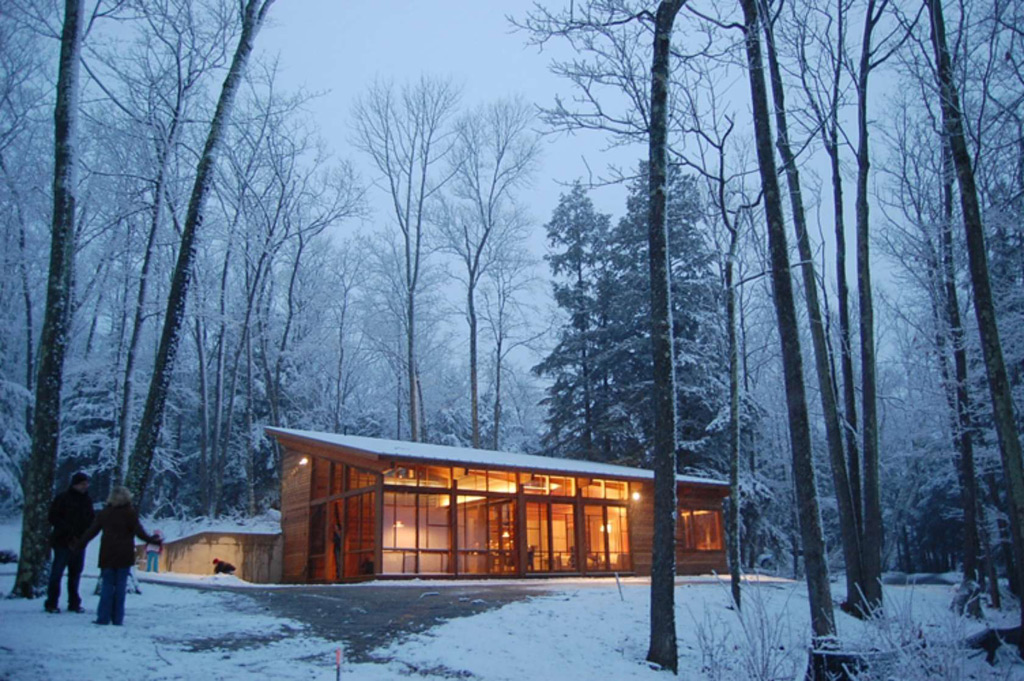
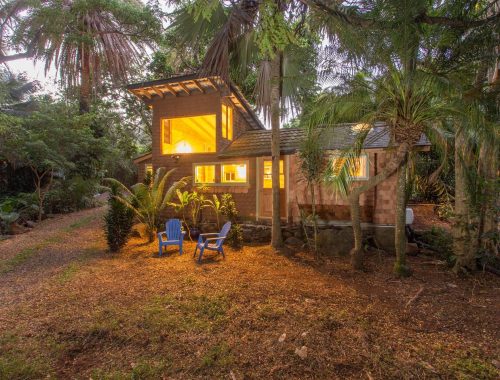
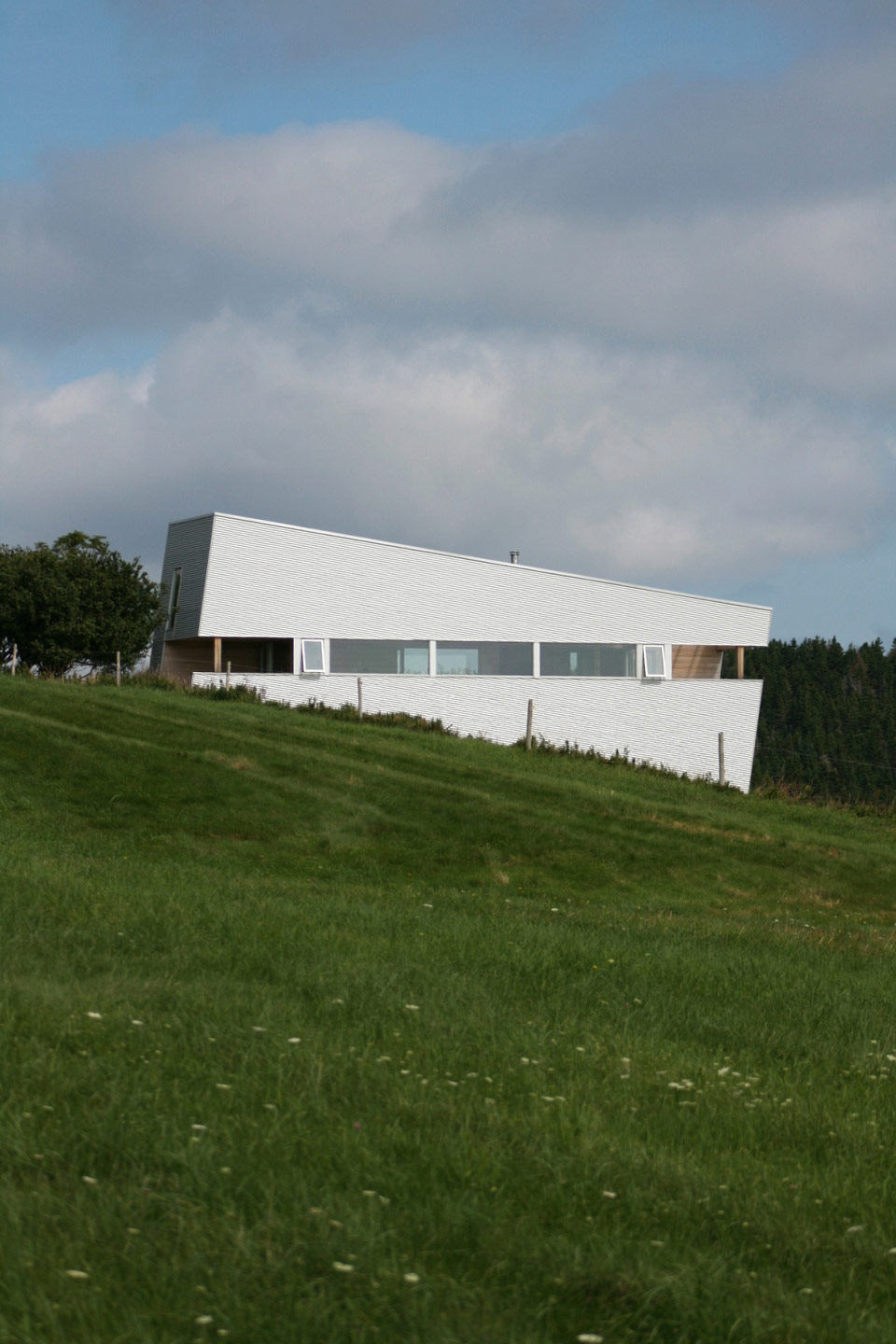
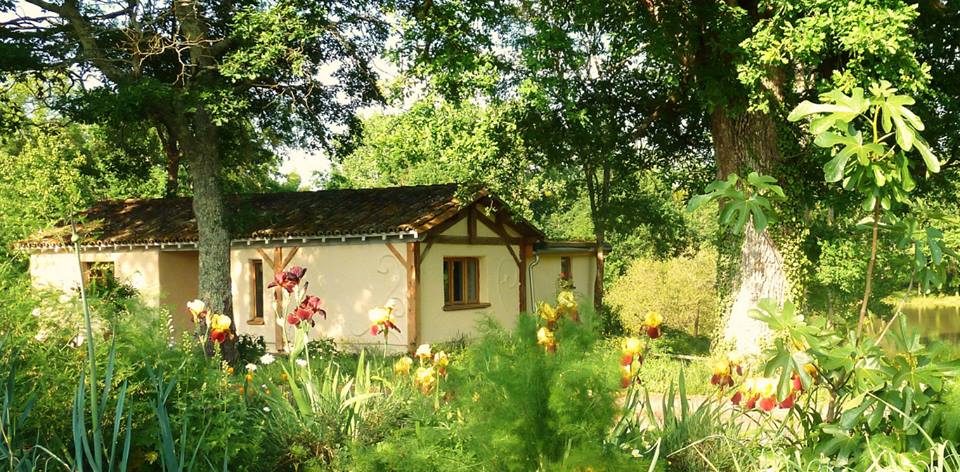
5 Comments
So bright and roomy. I just love it!!
Very open and nice! I’d love to stay there.
Not generally a fan of wood, plank, or other wood walls, but this is architectural art at its best. Light, bright, airy, love the kitchen finishes. Bring that outdoors inside!!!!
love this place. But since in Mass. what about heat for the winters.
Can anyone be kind enough to ball park a price for something like this. I’m very interested really love it. Thanks in advance