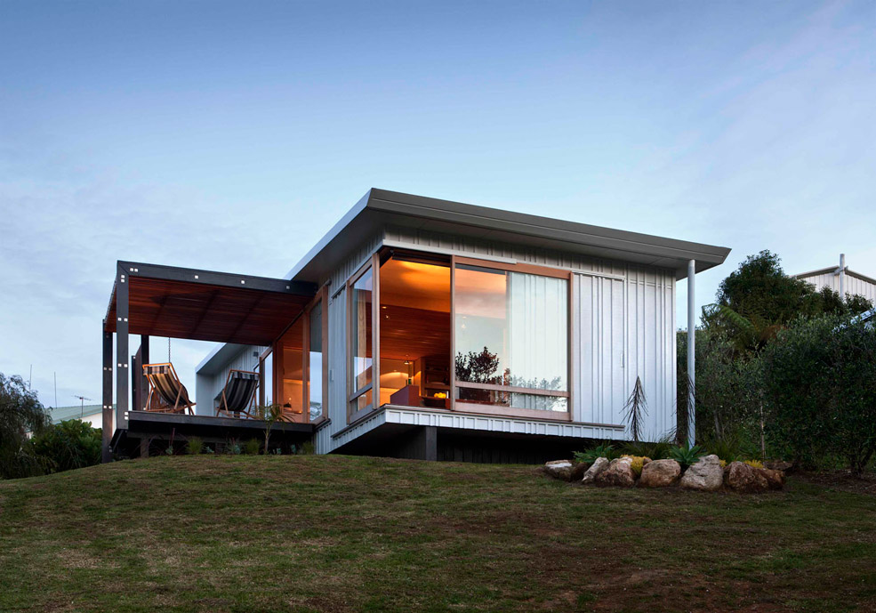
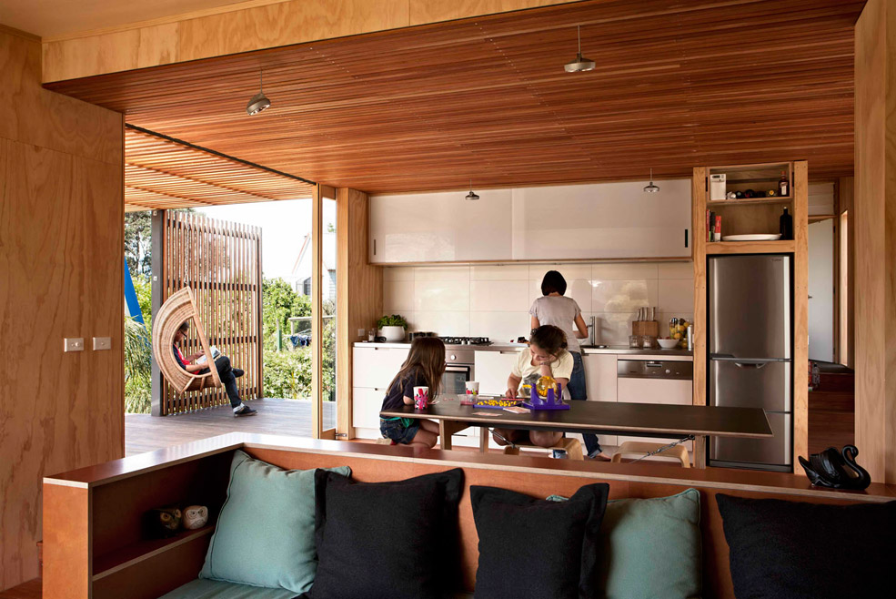
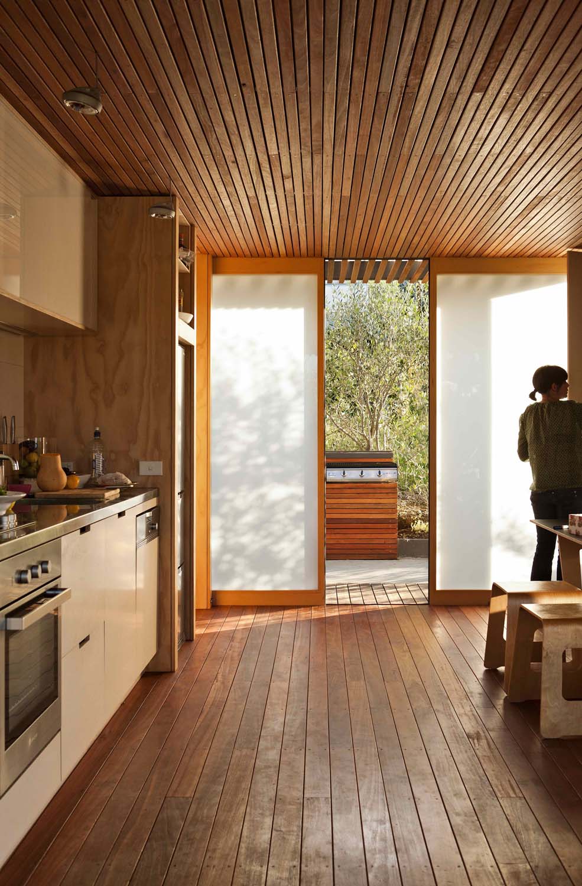
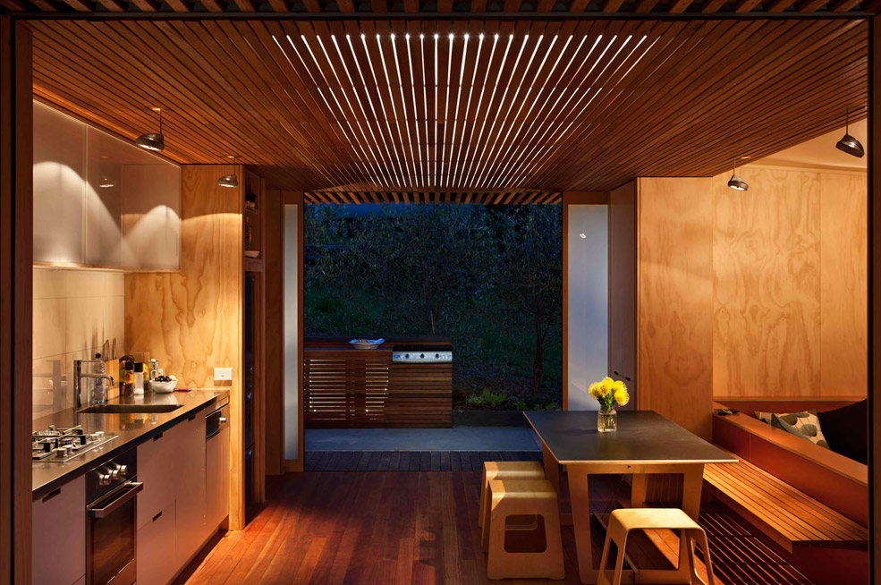
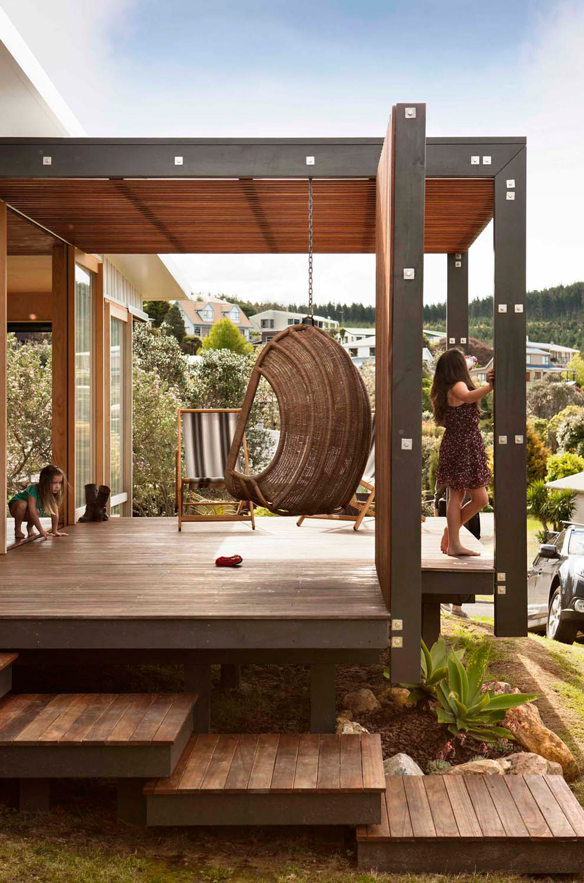
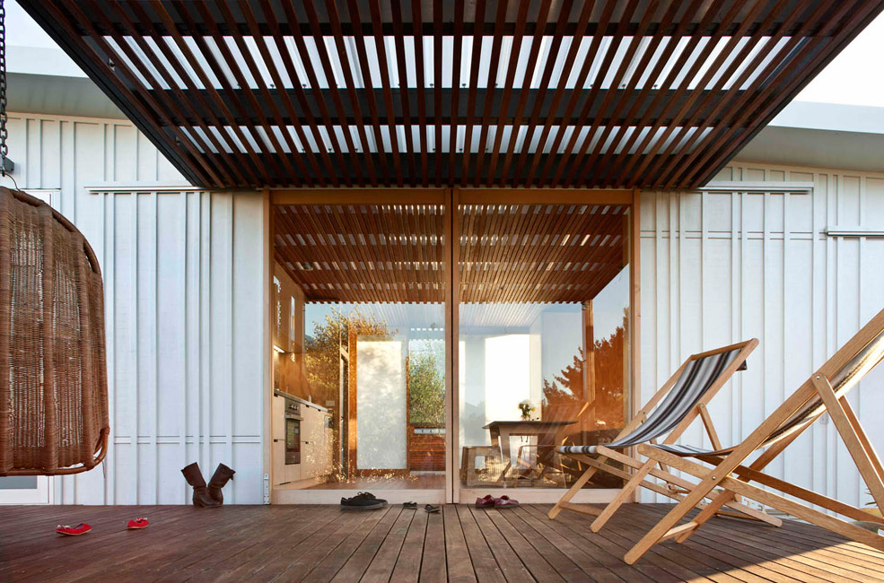
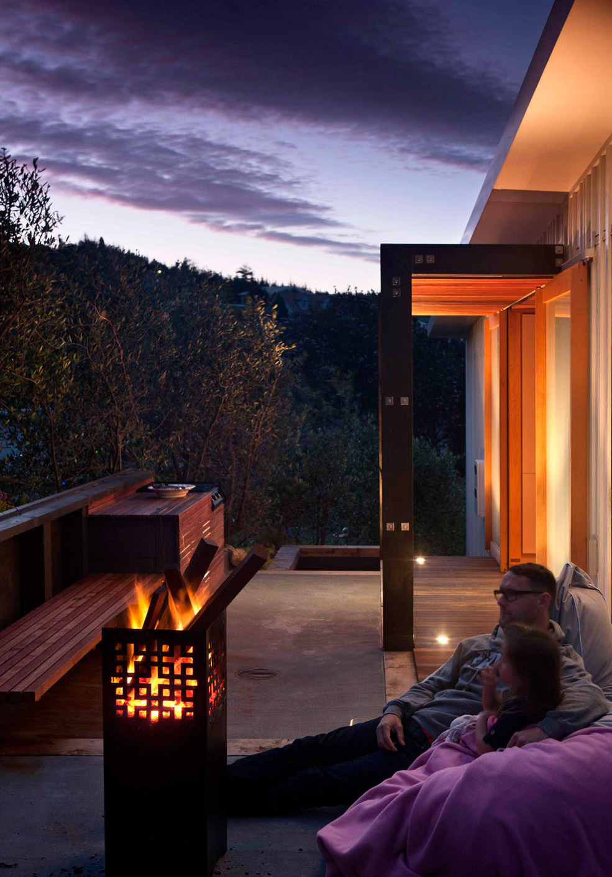
With a total footprint of only 100m2 (75m2 interior + 25m2 decks) Onemana bach offers a master bedroom with private deck, bunkroom, bathroom/ laundry with both interior and exteriro access, kitchen, living, dining with decks to both the East and West and built in furniture and storage throughout.
An 800 square feet house in Onemana, Coromandel, New Zealand. Designed and built by Strachan Group Architects.

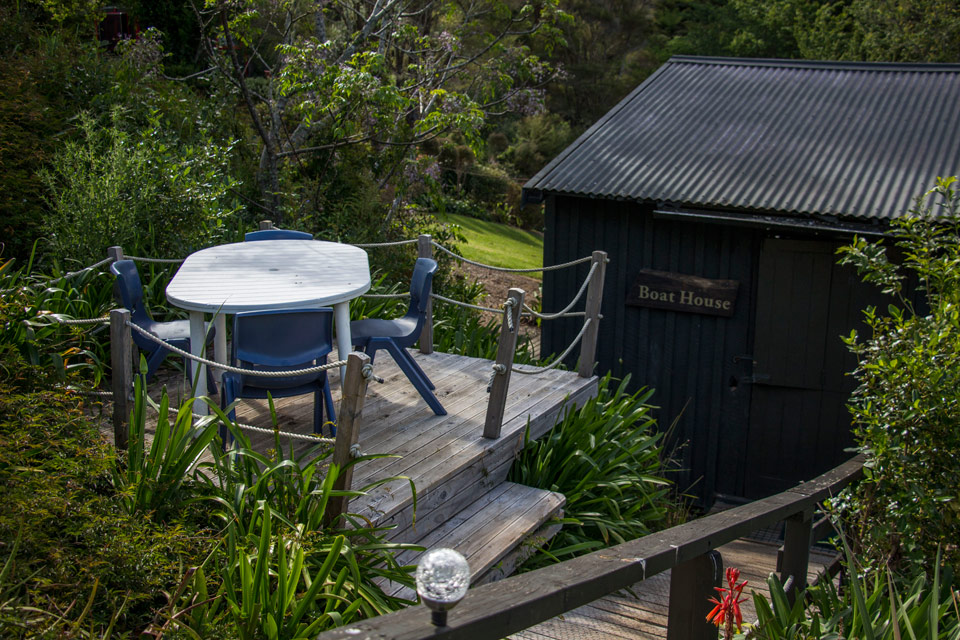
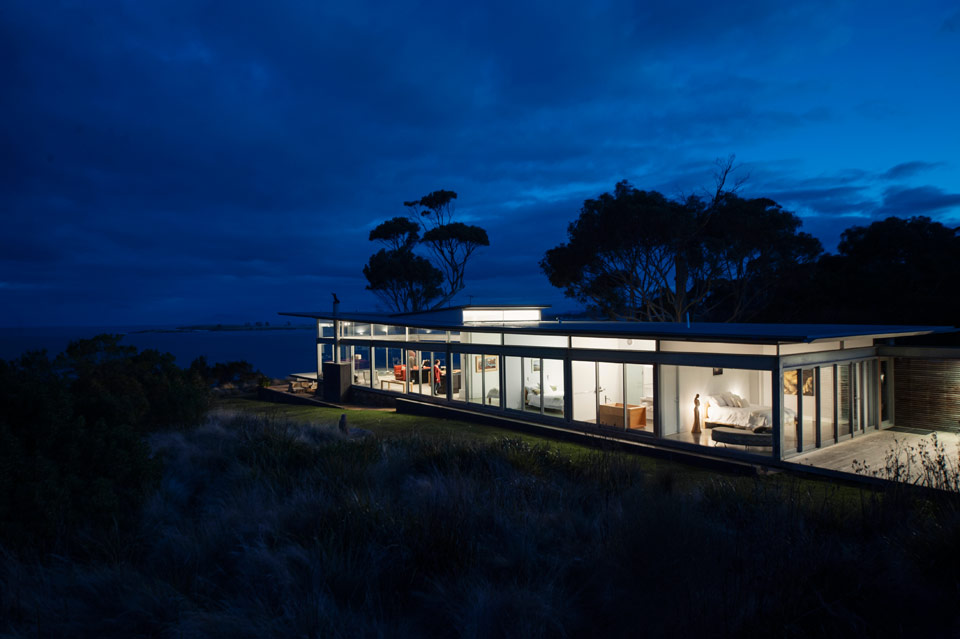
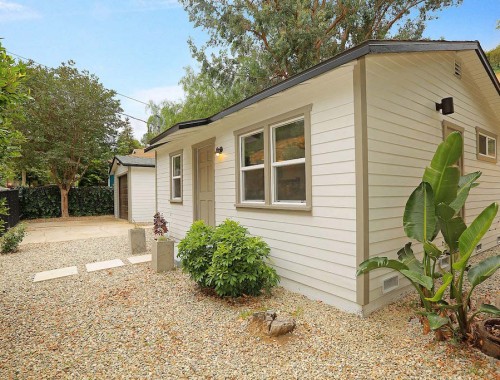
15 Comments
absolutely love all the windows to let in the natural light. Plenty of room to get out of the rain.
An incredibly inviting and warm home. The durable exterior components in modern style are a nice contrast to the old world wood inspired interior. Steel framed and exterior sheeting will probably ensure this home stands for generations. A worthy legacy for your children.
800 sq. ft! Now we’re talking!! Much more appealing to those of us “of a certain age”! Love the use of wood.
I’d love to see floorplans of these small houses. This one has such a lovely interior look with the wood floors and open spaces.
Another example of the stunningly simple almost luxe use of plywood.The Zen of contemplative awareness.Line for line a great Design.The deft attention to detail compares and contrasts making it all seamless,tranquil and soothing.If I had to describe it in two words they would be: Amply Gracious! Thank You for sharing!
This looks like a very high end timy home. It is gorgeous! How did this cost to build 🙂
I see many of us have the same feelings about the choice of materials, I can only agree 100%. Plywood as an interior surface is a good choice for me. Corrugated metal is always my first choice for exterior, combined with recycled wood here and there. Same as an interior finish where it works for the individual.
Basically, these lovely people have created an enviable home, that will stand the test of time. AND they need to pack it up and let me move in. I wonder what the end cost per sq foot was?
We are interested in having a home like Studio 19 Bach for our property on the ocean in California.
Could you please send me more information and prices.
Thank you
Bethany
would like
plans , cost, builders.
love the style of this house and its only 800 sq.ft. where can you get the plans to have one built in Michigan. would love to have this style on my property.
LOVE….this home. Where can I purchase the floor plans?
Did any of you get answers about how to get plans? I tried to go to the Architect’s page and it went nowhere!
Love this house would like to put on the river in Florida!
Same here, I think this is breath taking and would love this especially compared to my 2000 sq. ft. Home on an acre of wooded property. I would trade mine today for this one and would not think twice.
Any information on plans/pricing would be greatly appreciated.
Sandy Kirtley
This is the modern equivalent of a country house with every interior surface covered in pine, oak, or hickory. It’s overkill for me. Some touches of plywood here and there would be nice though with the modern aesthetics.