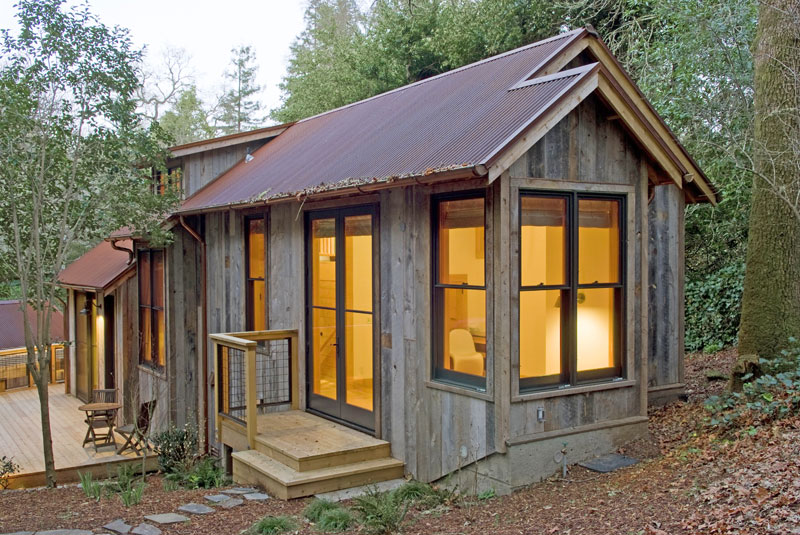
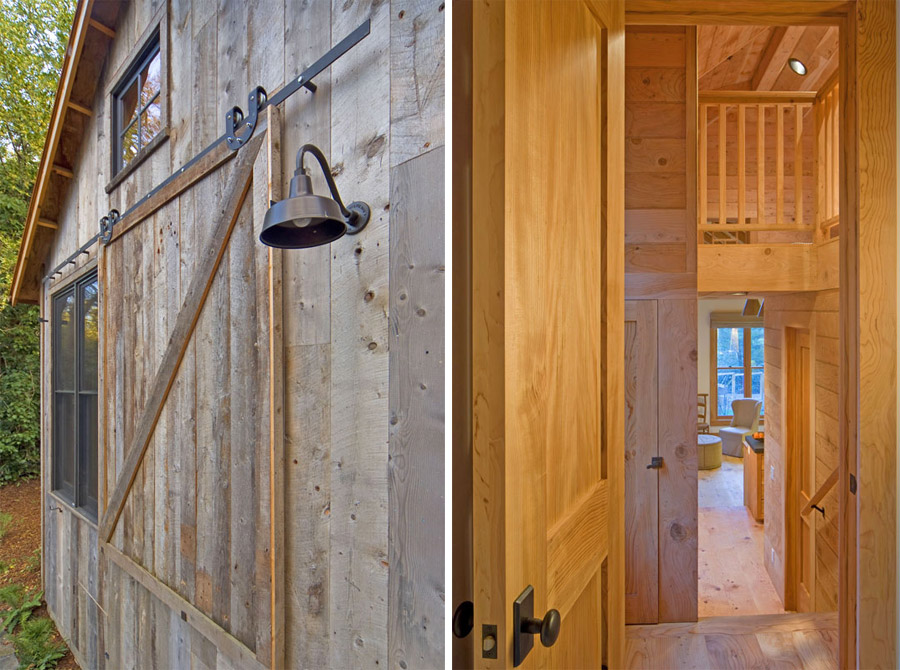
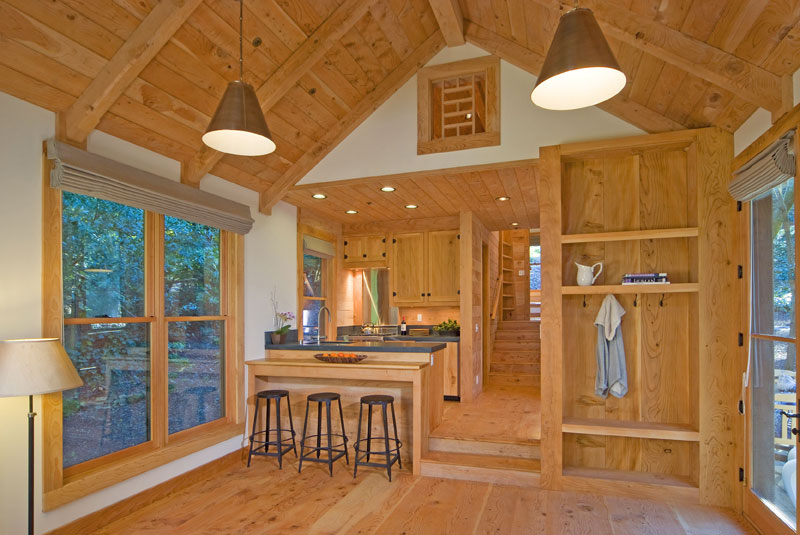
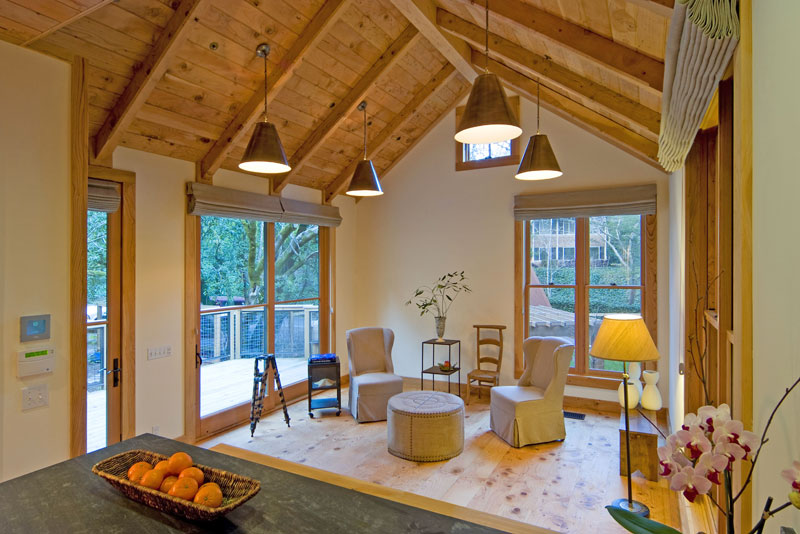
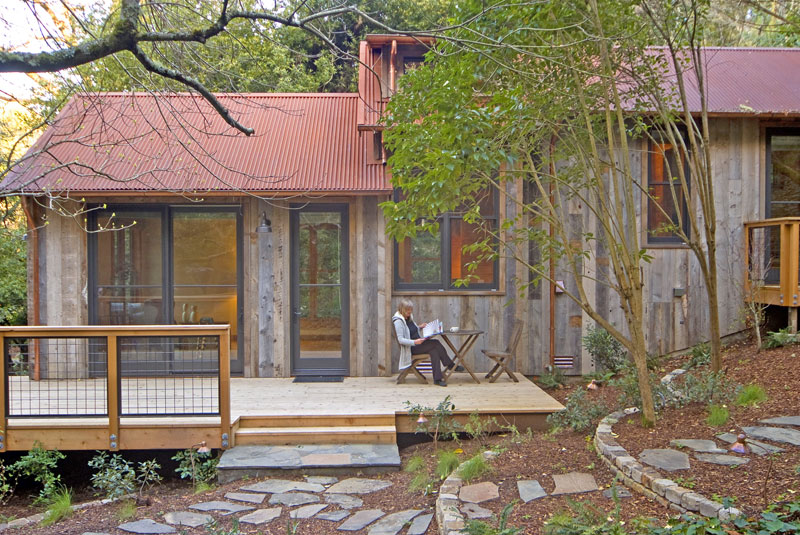
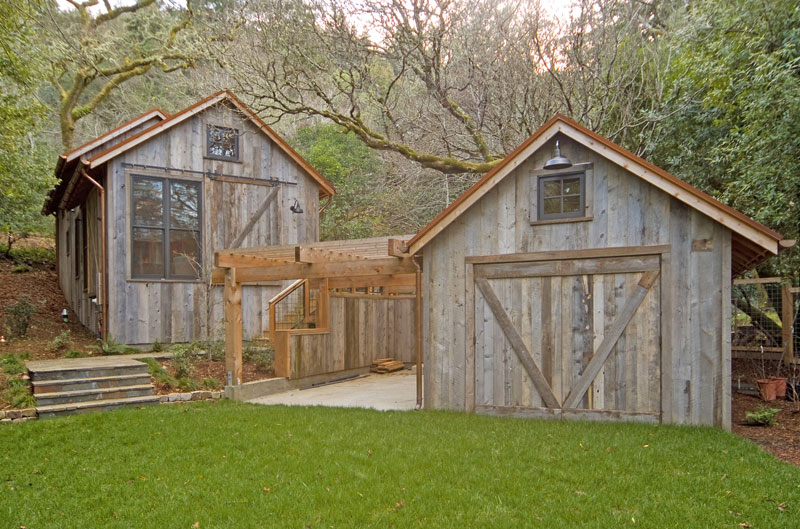
While remodeling and adding to a residence in Ross we became intrigued by a beautiful old barn and a paddock the clients owned on a separate lot adjacent to their house. Together we decided to replace it with a guesthouse.The barn was beyond repair, but we were able to reuse the barn wood. Our goal was to keep with the rural feel of Ross, and to mimic the old barn.
A 714 square feet guest home in Ross, California. Designed by Dotter & Solfjeld Architecture + Design. More info. Dotter & Solfjeld Architecture + Design.

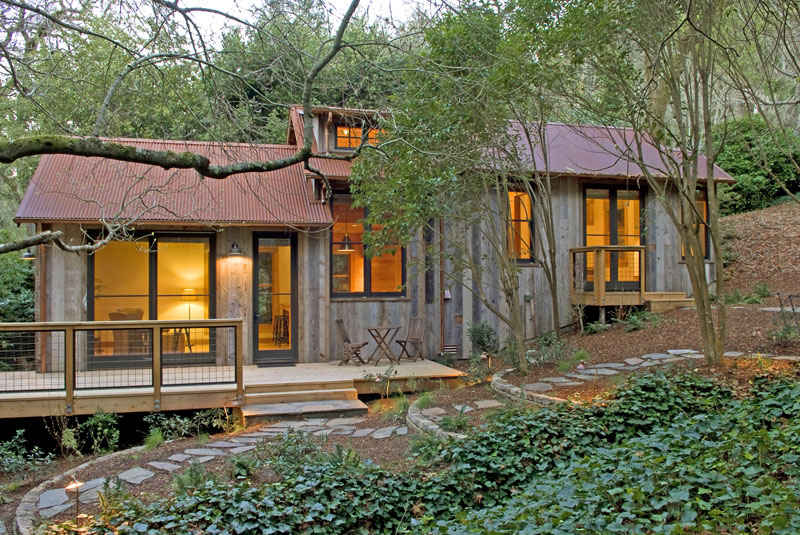
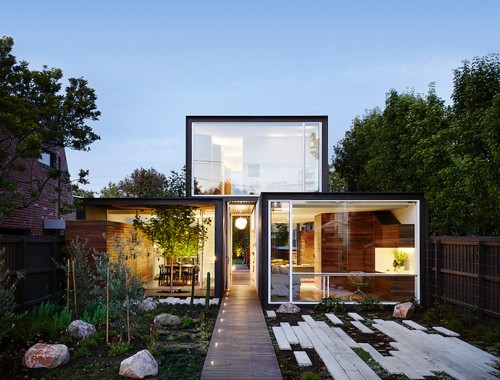
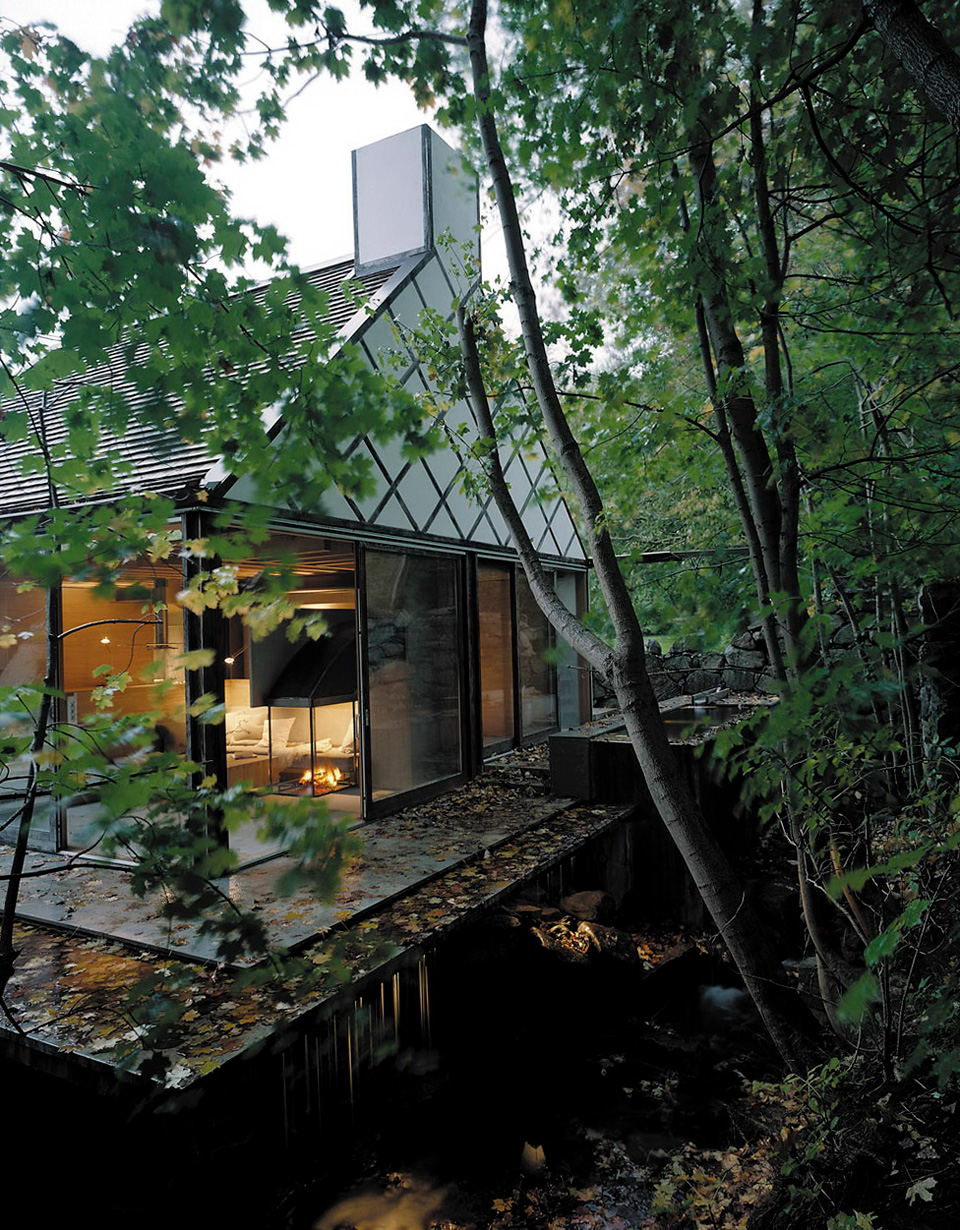
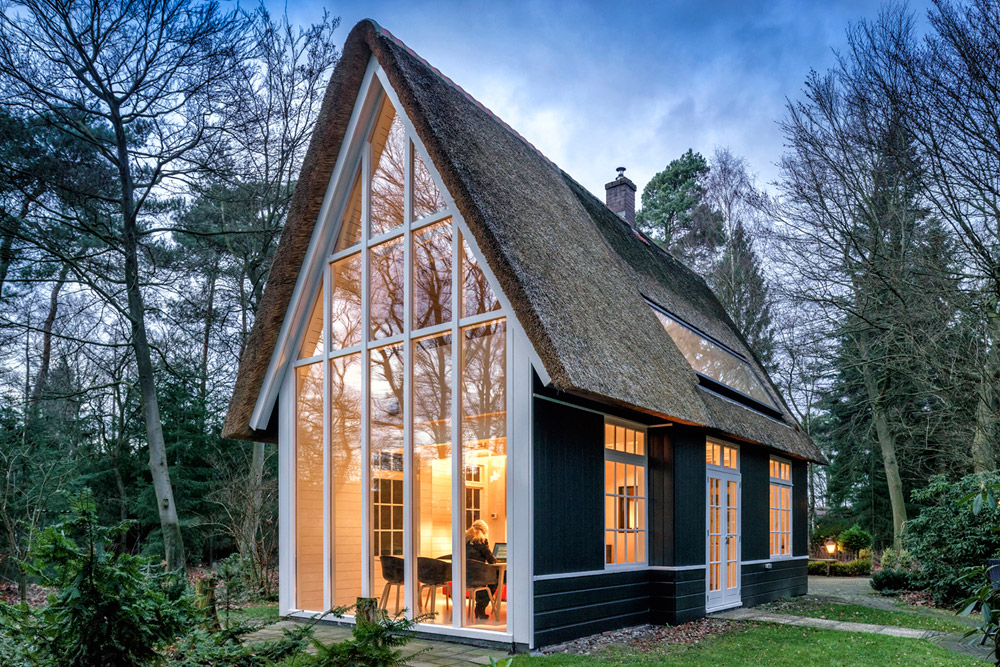
11 Comments
I have seen this before………. my absolute favorite!!
Photos of bathroom, bedroom and better view of kitchen would be good.
Yes, please!
Absolutely….there is far too much missing from the photographic expose….it is incomplete.
Beautiful exterior particularly! Thanks for including the square feet!
Loved the tiney cottage, but, has cost or squard footage,
I agree photos or videos of the bathroom, kitchen and the bedrooms would be great. Very beautiful house!
I am ZENTRIFIED.
I would really like to see more photos of this one. Or even floor layout would be good.
More pictures would be great. Not seeing the bedroom or bathroom is always a disappointment.
I also wonder though, why so many of these houses are either set up or staged with these silly little seating arrangements. Theoretically, you’re not having tea at the Ritz, you’re visiting someone in an otherwise lovely guesthouse. So, WHY would you want to perch on a twee little winged slipper chair? How long would really be comfortable sitting that way?
From what I can see of the rest, it looks very nice.
This is beautifully executed.