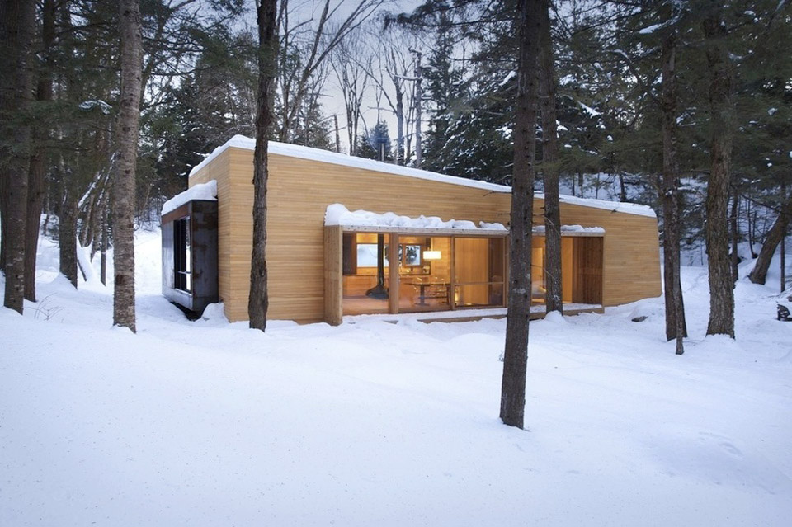
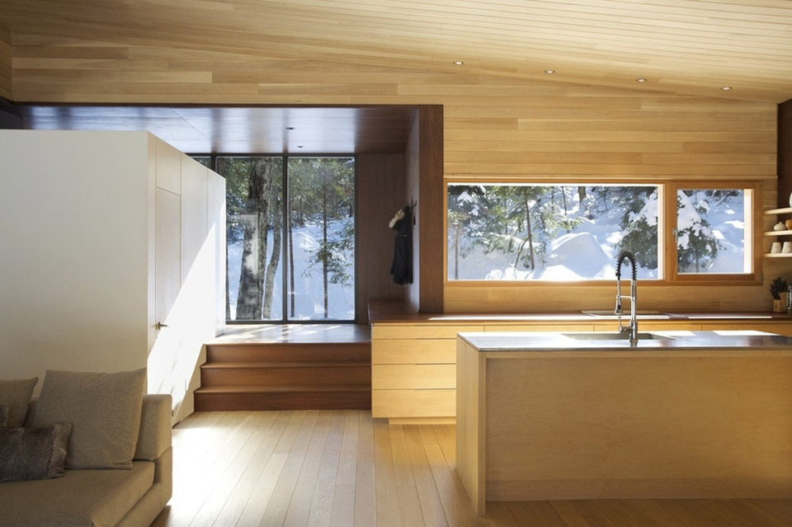
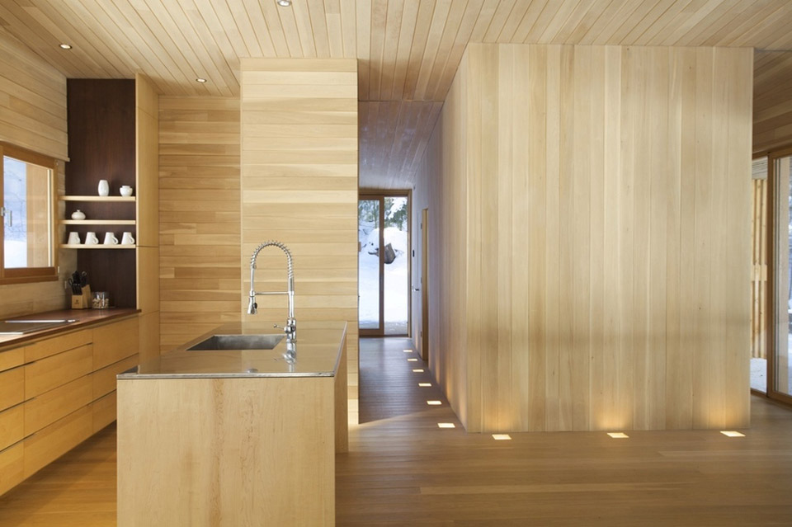
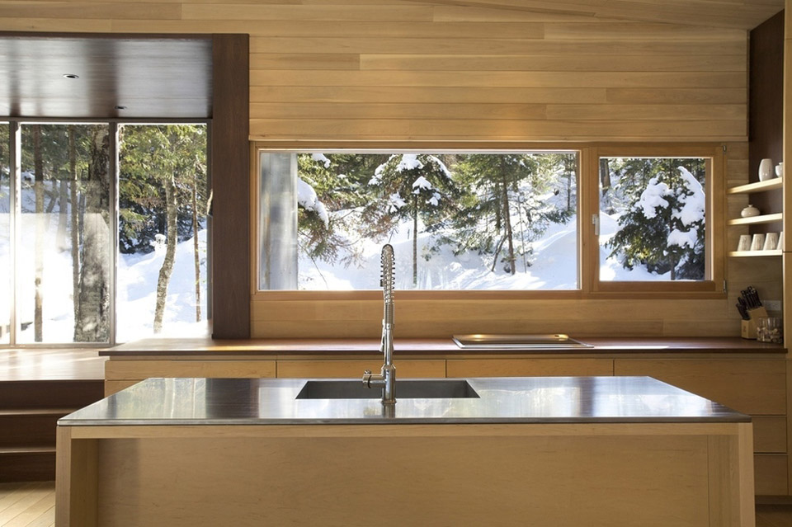
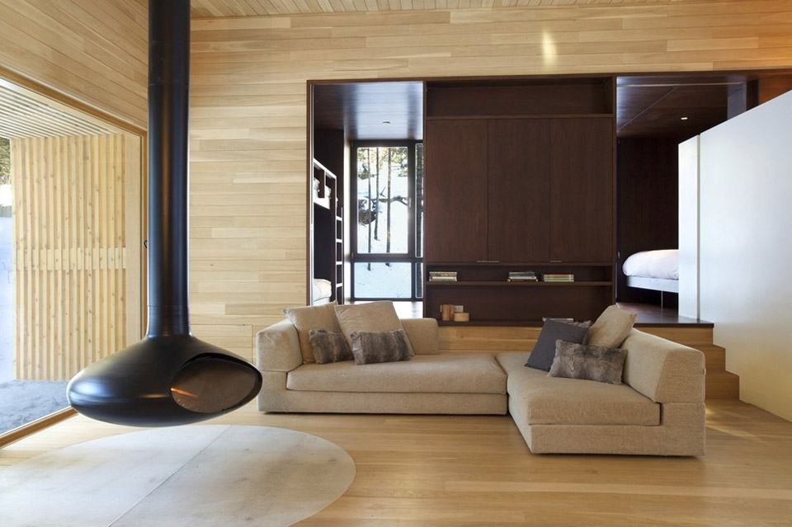
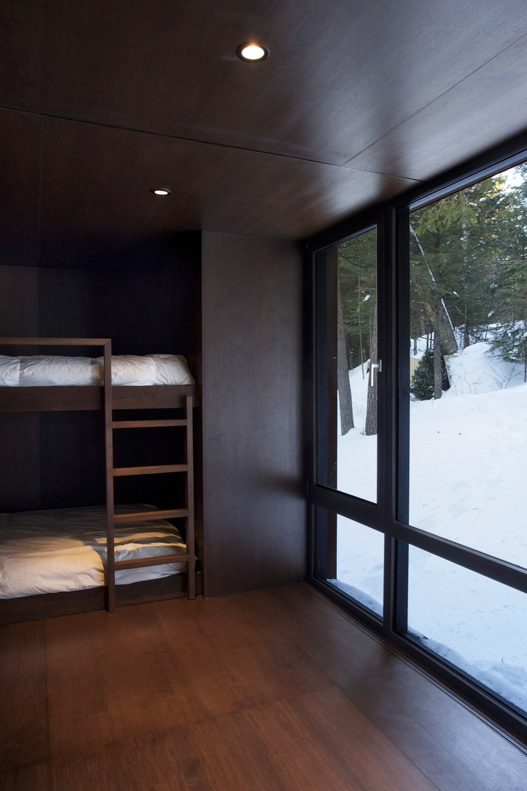
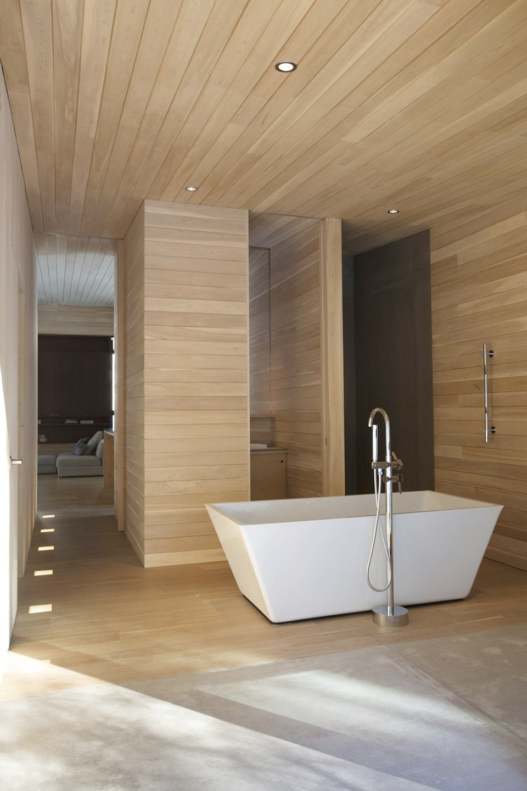
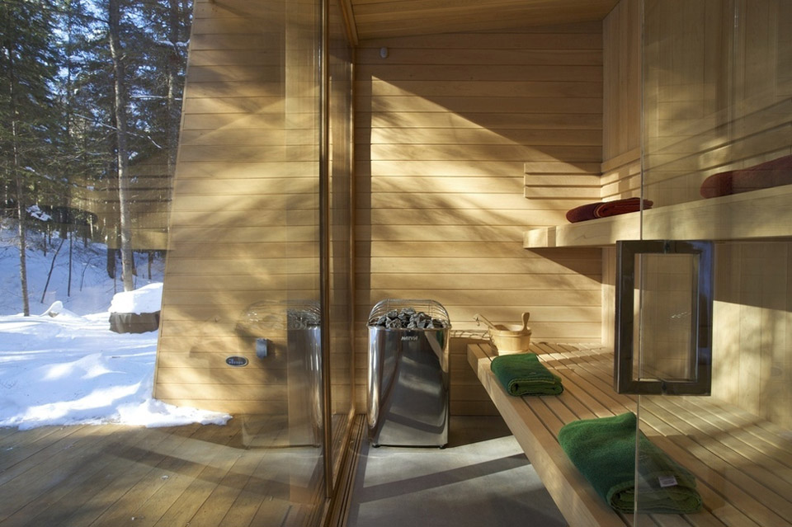
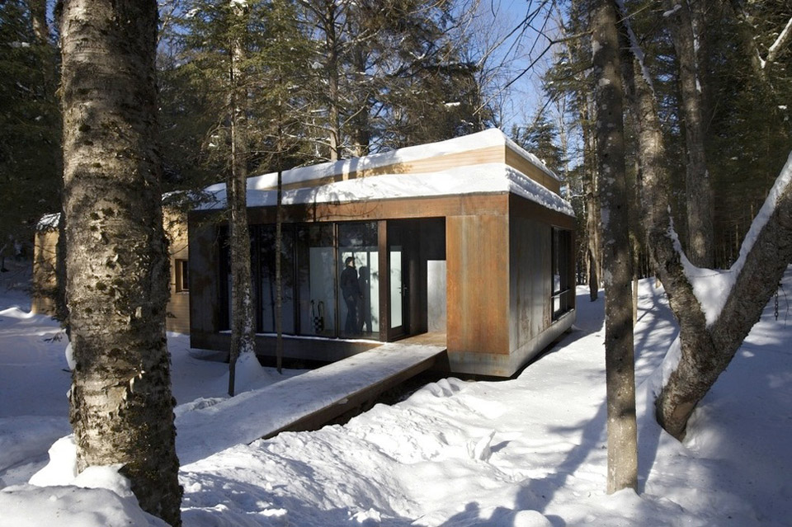
While La Luge is as a compact scheme meant to accommodate a large number of guests, the house’s spaces can be reconfigured into diverse geometries: using large sliding doors, the users may transform the children bedroom into a playground or a guest bedroom, more or less opened onto the main living spaces.
A modern retreat in Quebec, Canada. Photos by Francis Pelletier. Designed by YH2 Architecture.

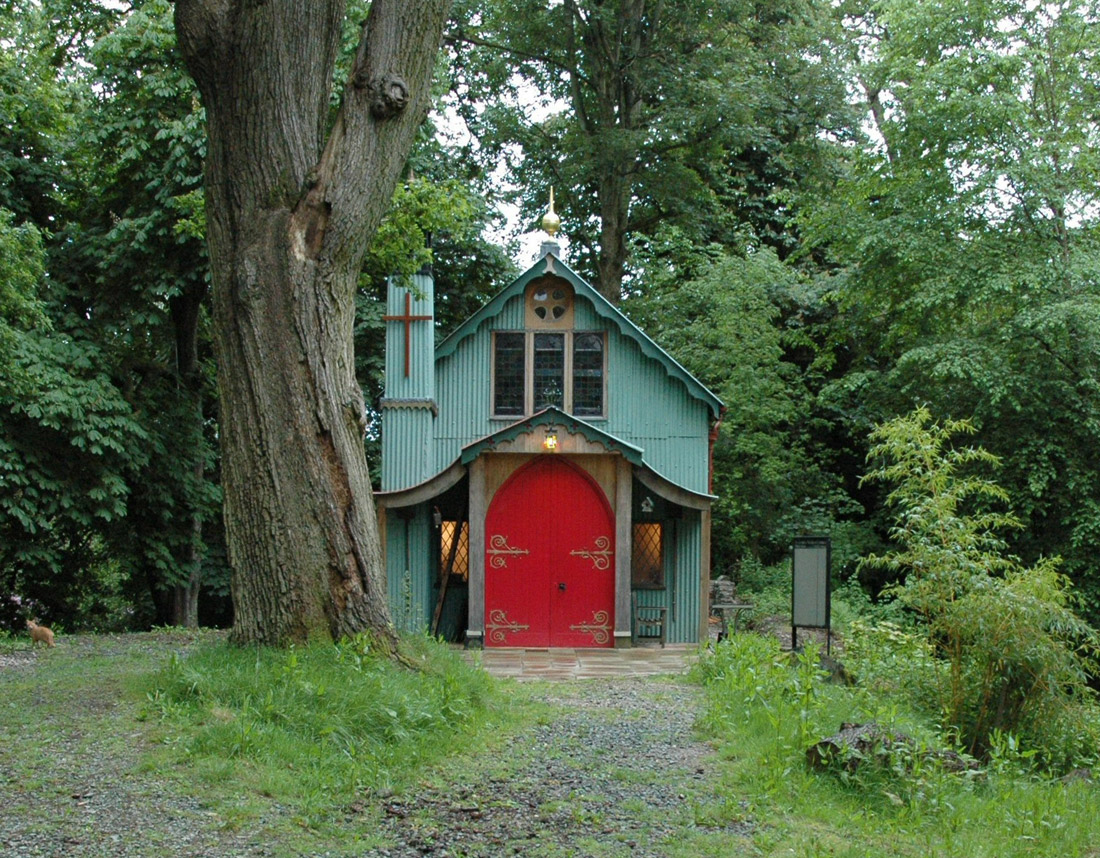
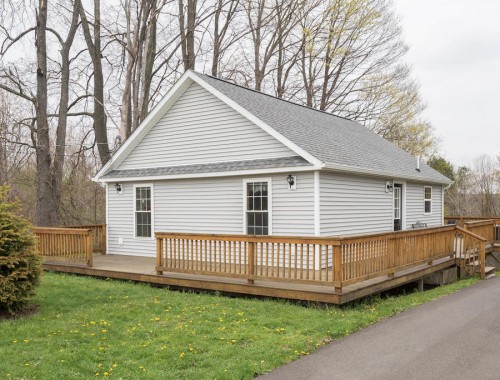
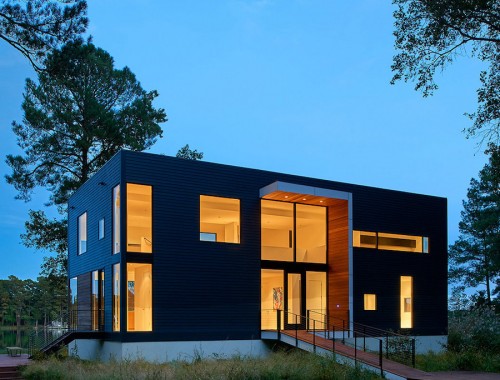
9 Comments
A little too utilitarian and not enough esthetics.
But I suppose the male mind would love this.
I’m female and I -LOVE- it. So simple, so clean and pure.
Me, too.
There’s no such thing as a “male mind.”
OOH LA LA – LA LUGE… NIIIIIIIIIIIIIIIIIIIIICE!!!
I would love to have this, like the design.
I love this! All it needs is a greenhouse for my orchids!
It would be great if floor plans were included with the pictures. Even simple pencil drawings would be good. It would make it so much easier to see the flow of the house and the relationships of rooms.
While there are no floor plans per se on the architect’s site (link in the article), there are a couple of three-dimensional models of the project, along with more photographs.
Perhaps one big plant or tree inside…?