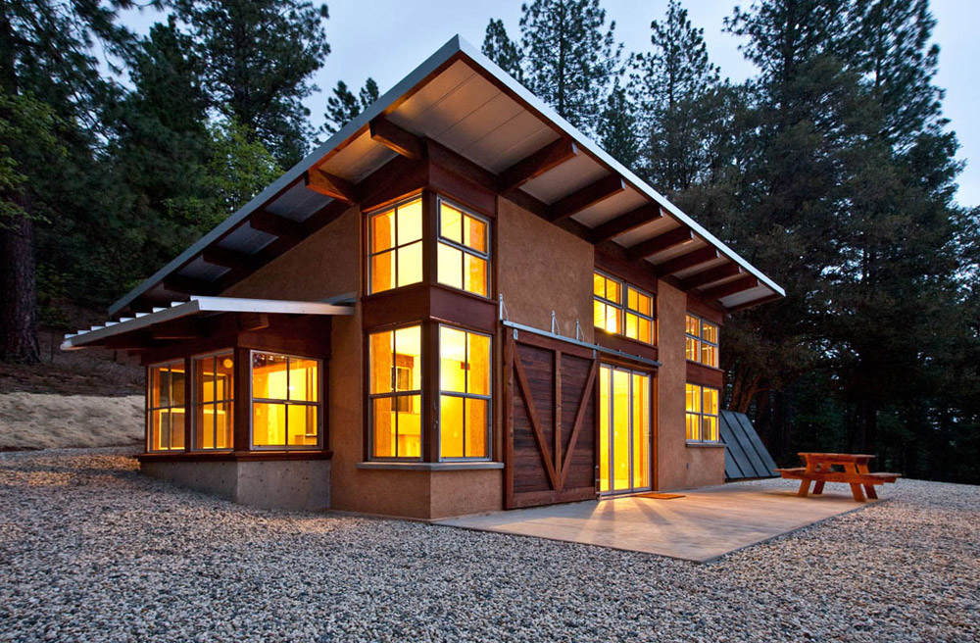
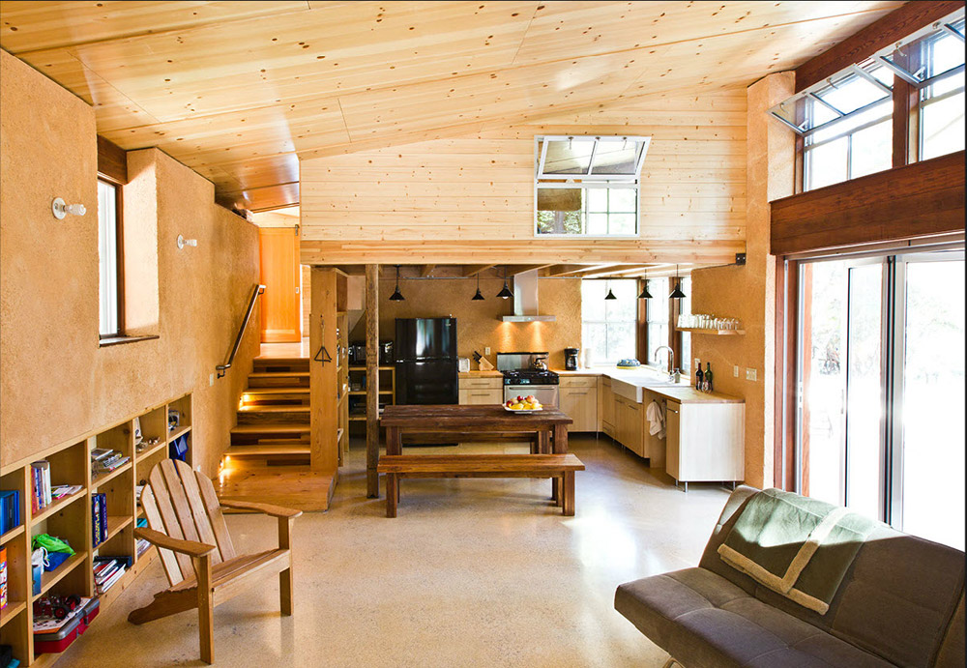
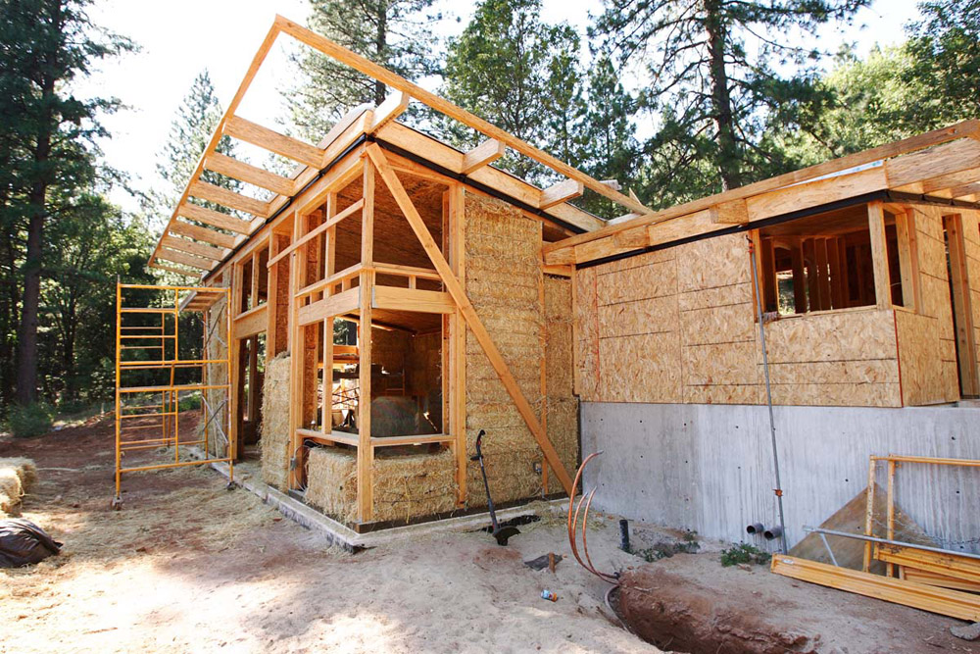
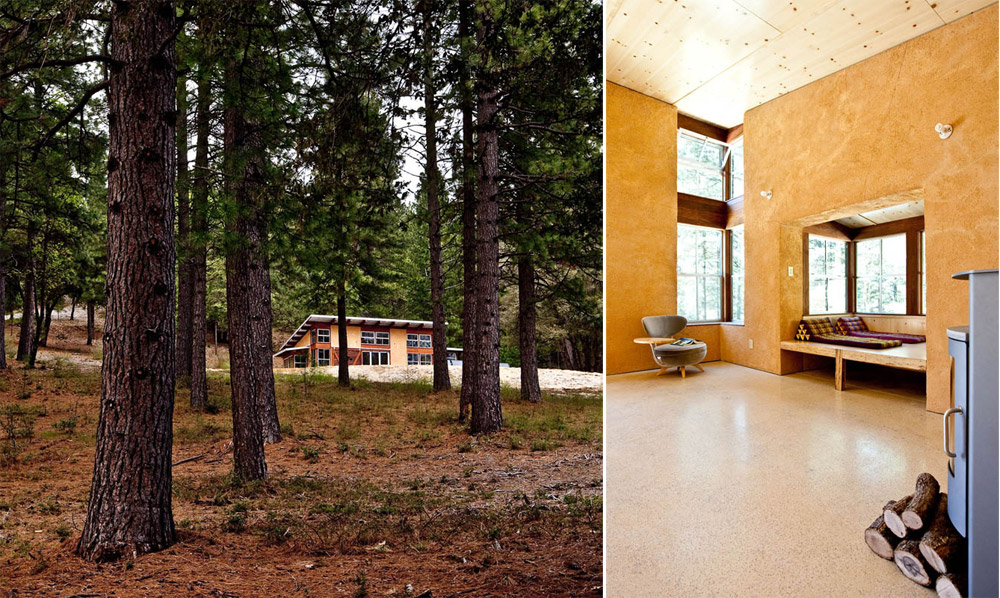
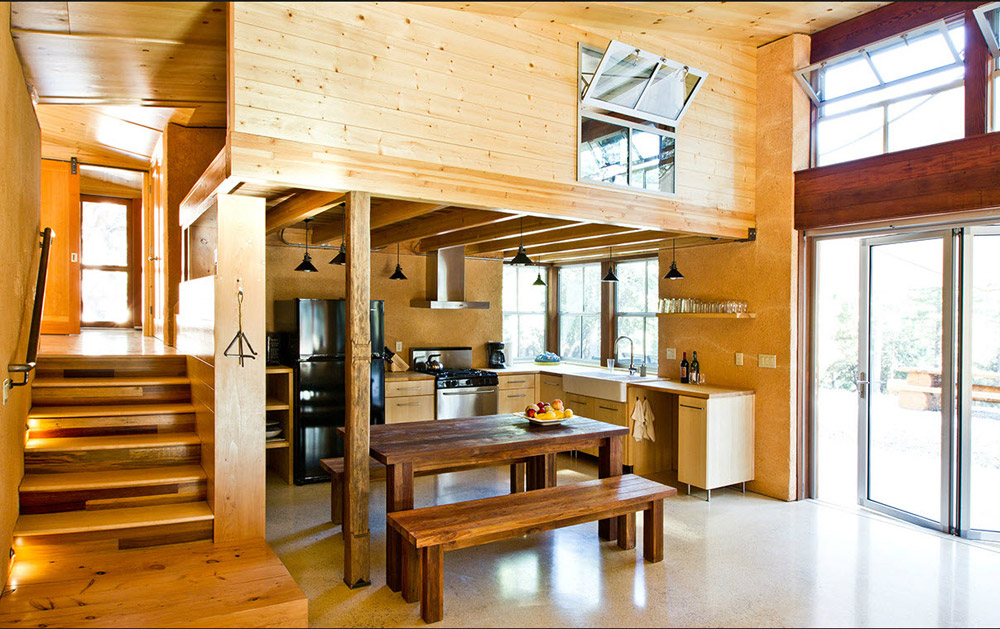
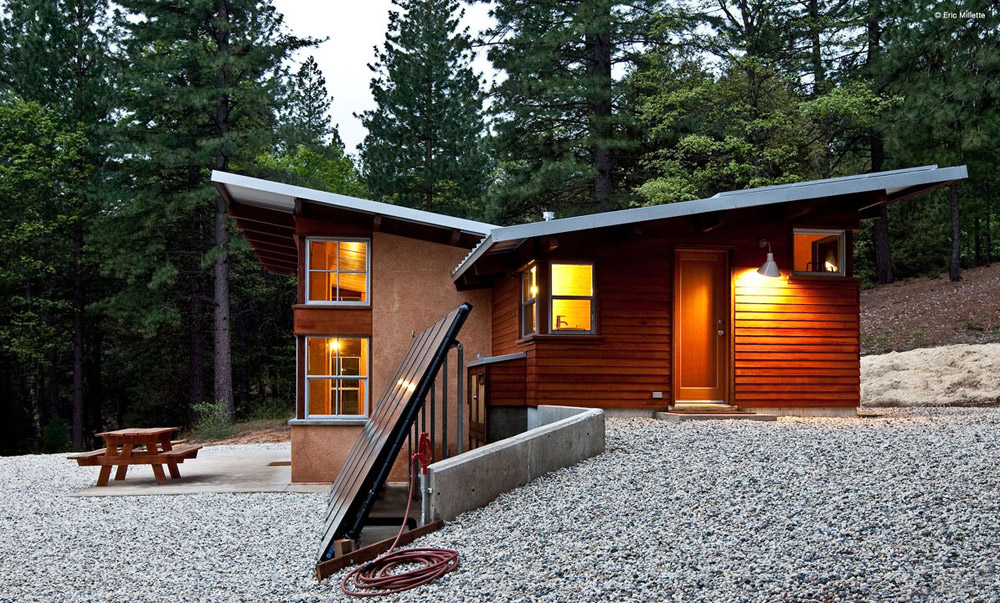
An 872 square feet, remote off-grid cabin made from both conventional lumber and straw bale construction in Chalk Bluff, Texas. Photos by Eric Millette. Designed by Arkin Tilt Architects.






An 872 square feet, remote off-grid cabin made from both conventional lumber and straw bale construction in Chalk Bluff, Texas. Photos by Eric Millette. Designed by Arkin Tilt Architects.
7 Comments
I would have liked to see more of the interior of the house, upstairs, bathroom, etc.
I too wish they showed more of the inside of the home.
I like your house , and were planning to build our house this year or next year.
Is it possible to send more information?
hope to see or hear from you and frently greetings,
Casper West
I’d like to know why half of it is straw bale construction and the other half is not….at least it looks that way from the pictures. Thanks!
amazing! I love how it’s completely different from other houses iv’e seen and love how it has a solar panel on the side. I think all homes should have solar panels and rain water tanks.
I would like more info about your house, and the benefit’s of using straw. I really like the blue print, and the descine that you chose.
Lovely. I wonder if straw bales insulate the house well