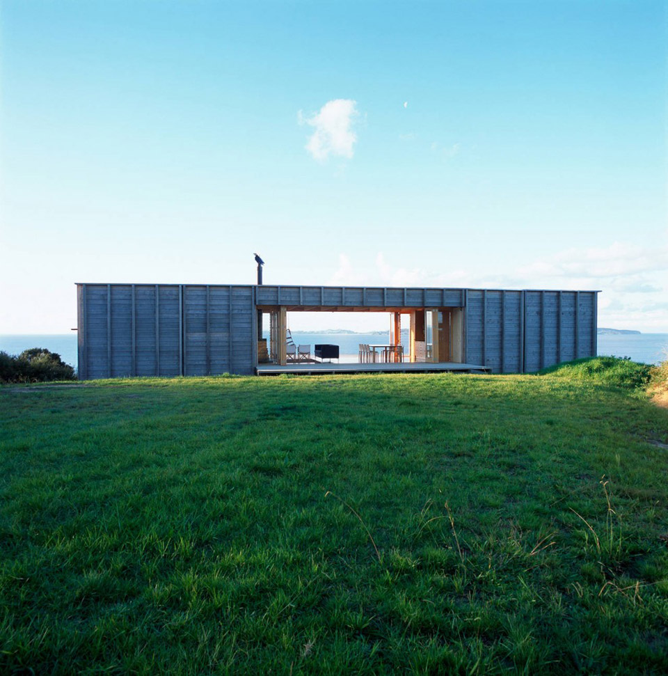
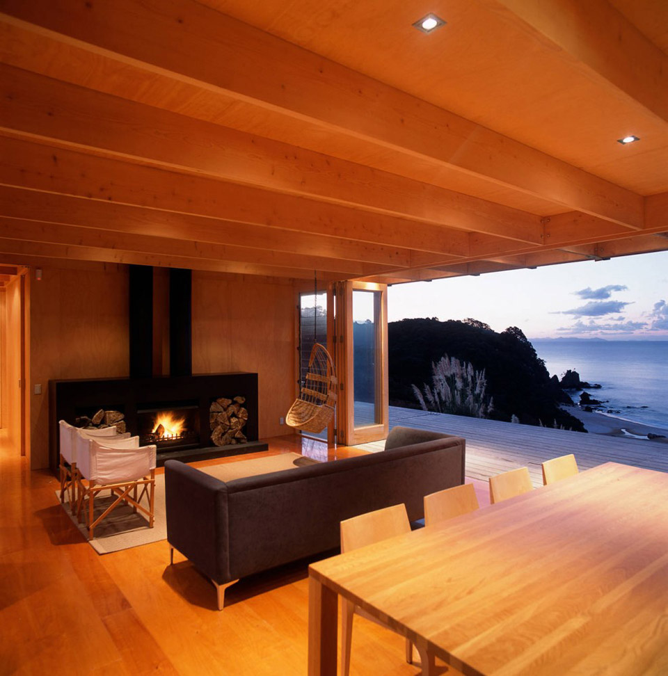
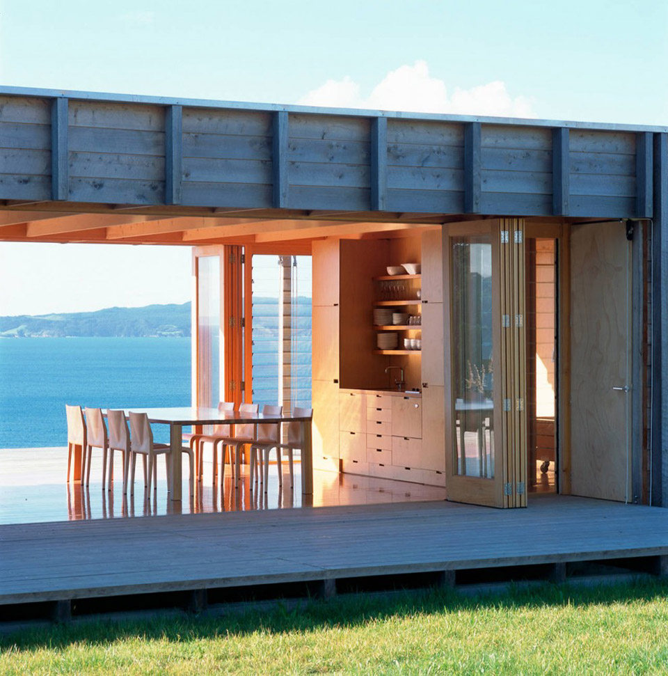
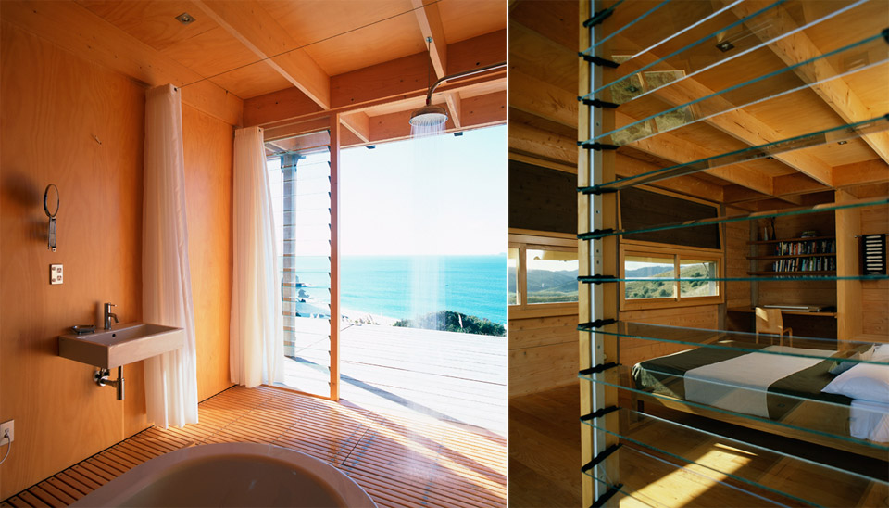
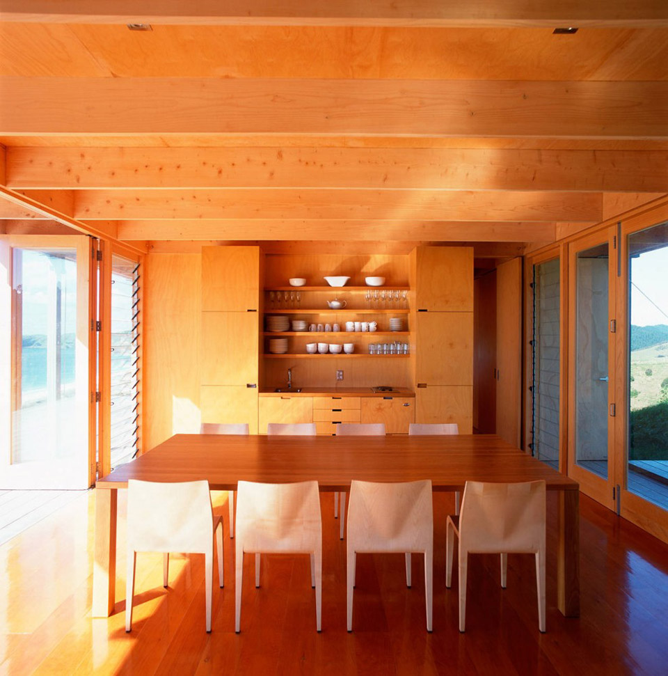
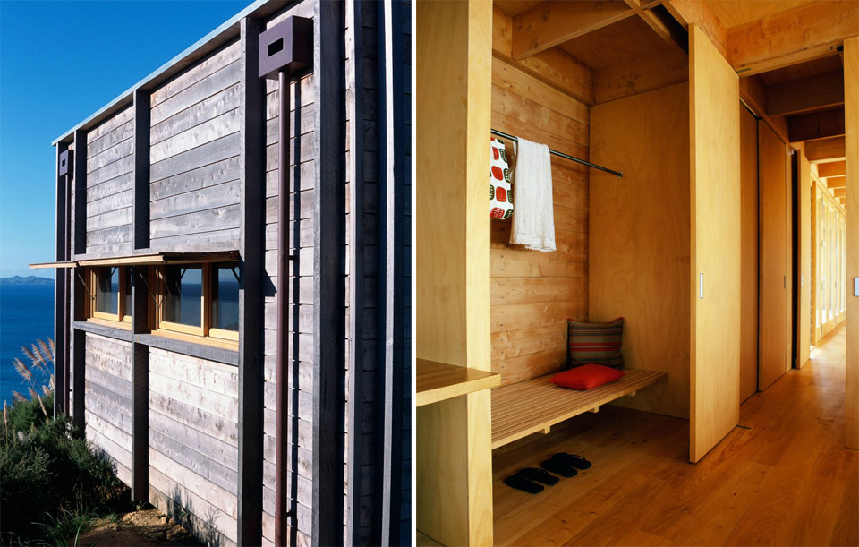
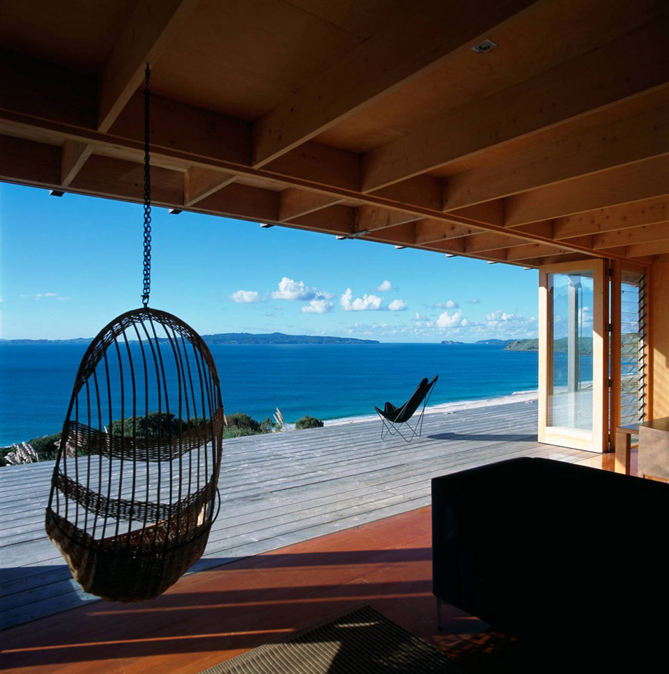
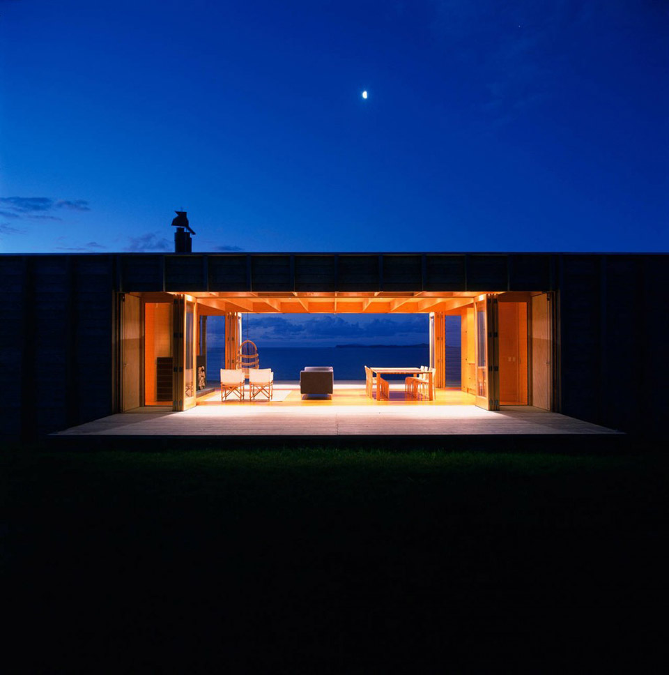
A container-shaped home with a central living area in Coromandel, New Zealand. Designed by Crosson, Clarke, Carnachan Arthictects.








A container-shaped home with a central living area in Coromandel, New Zealand. Designed by Crosson, Clarke, Carnachan Arthictects.
10 Comments
Oh my…what a view on that such an awesome home…I really love this one!
Astute Oneness – Where earth meets sky and man creates something that can only be called “ART”.
Awesome!!! Really brings nature right in with the occupants – terrific!
You cannot put a fireplace space behind general dinner table. To make a space point on the shore, that’s where climat things appear in process (like to watch someone cooking?).
superb architechture. it would have been interesting to get the same functions while embedding the structure in it’s surroundings, but this building is still almost egoless, which is in my mind a very, very high achievement.
The house itself is nothing special, no different from any of the other micro-houses we’re seeing nowdays, but the views it enjoys just blow me away.
Beautiful views! And very nice design work. But I’d need at least a small full-sized refrigerator, though I understand that would ruin the designed symmetry. Then again, there might be a full-sized fridge hidden somewhere…to preserve the designed symmetry. Sorry, first world problem, I know. But so’s this house so it goes.
Awesome!!! Really brings nature right in with the occupants – terrific! watch free movies online
[…] More pics […]
This is truly an amazing house. I recently visited New Zealand and it blew me away–I would love to visit that house.