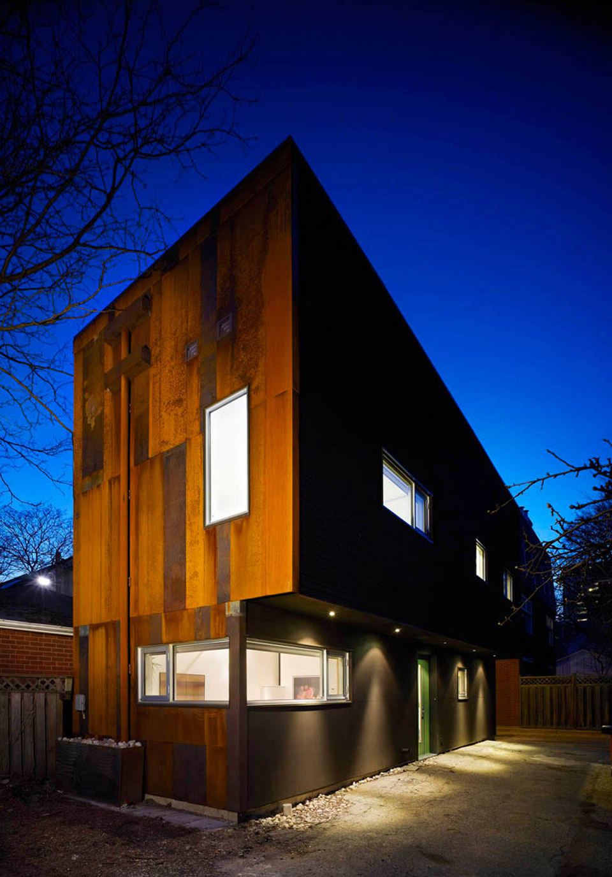
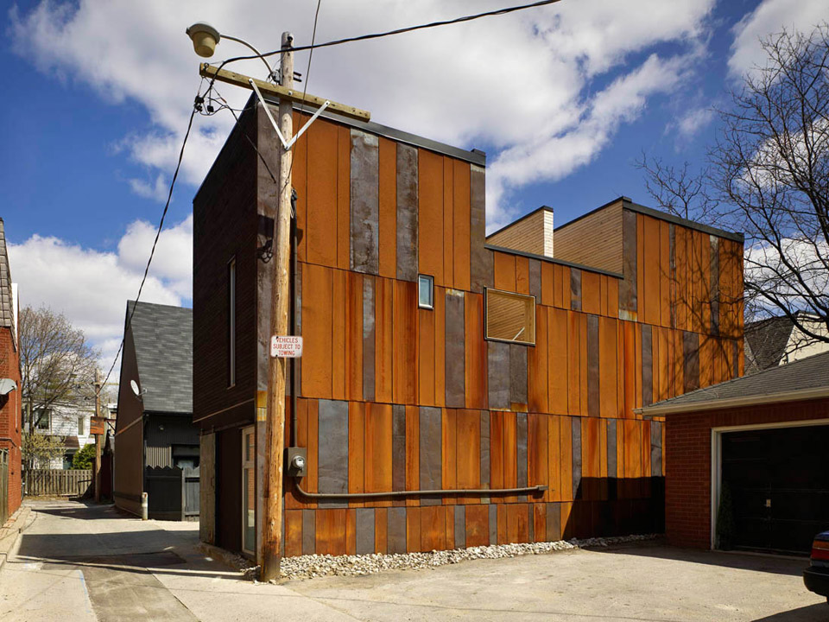
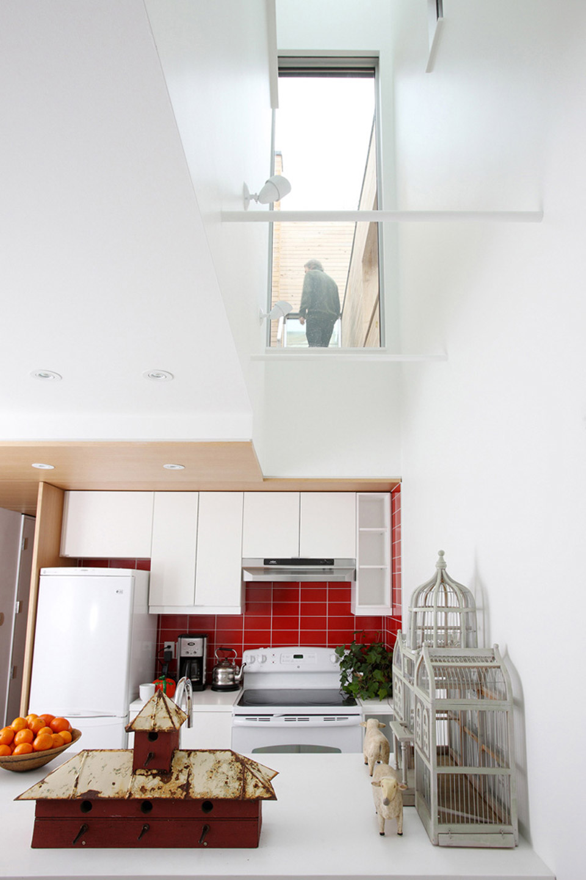
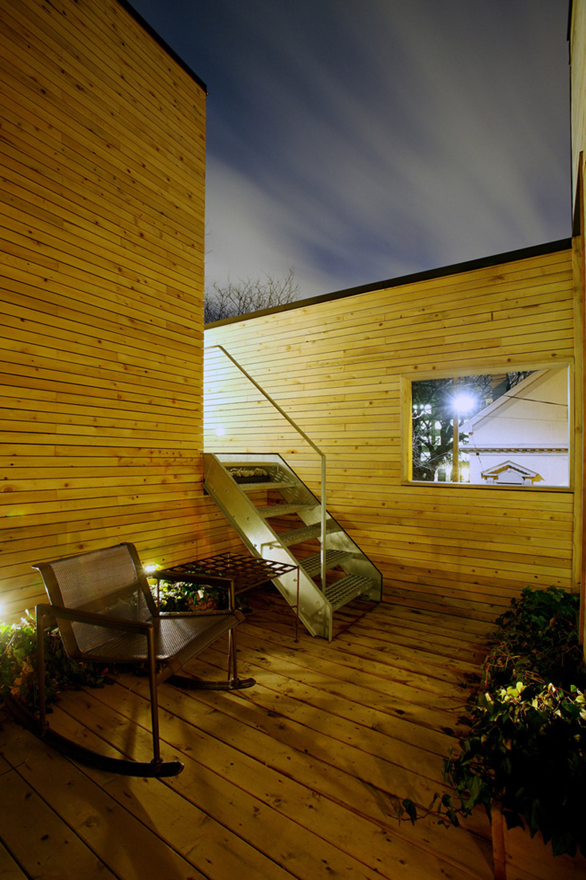
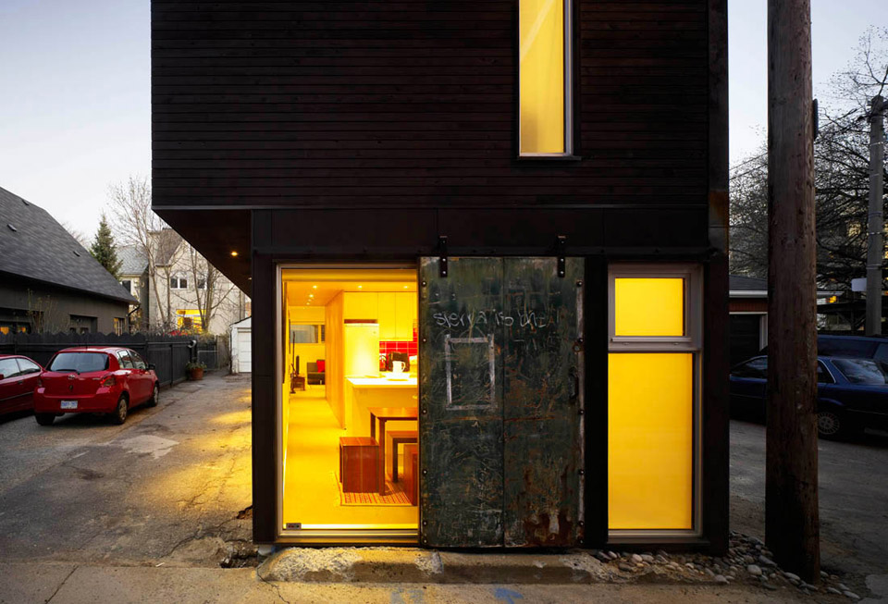
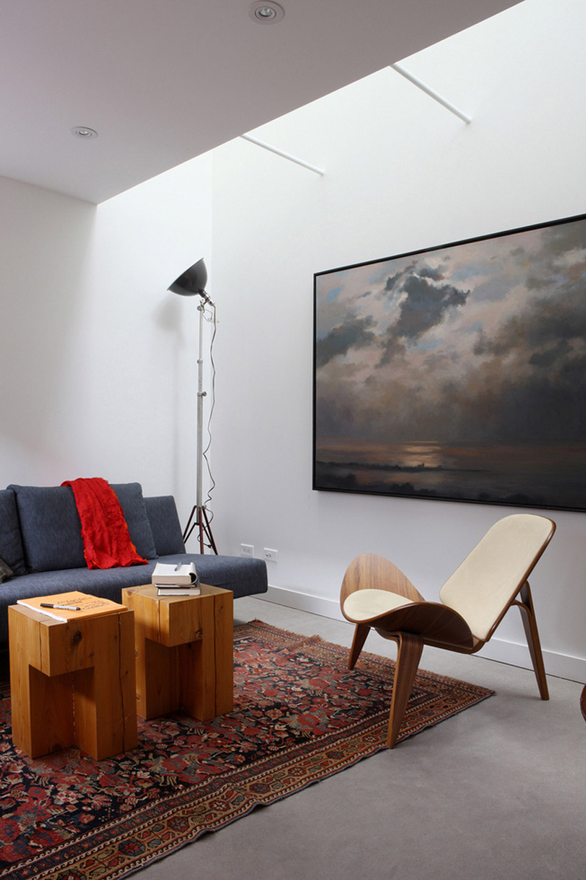
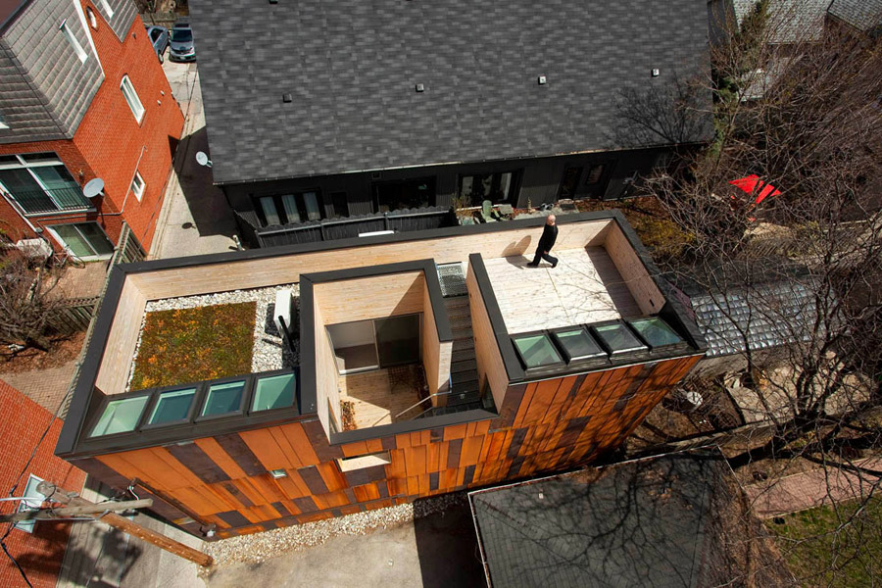
An 800 square feet lane way house in Toronto, Ontario, Canada converted from an 1880’s blacksmith’s shop. Photos by Tom Arban Photography and Lorne Bridgman. Designed by Superkül Inc.







An 800 square feet lane way house in Toronto, Ontario, Canada converted from an 1880’s blacksmith’s shop. Photos by Tom Arban Photography and Lorne Bridgman. Designed by Superkül Inc.
1 Comment
Interesting redux for a Blacksmith’s shop although the siding is a bit too busy for my tastes.The deck “rooms ” are beautifully severe and almost surreal.I like the sharp contrasts of the wood and steel… the framed otherwise simply banal “regional” view of roofline,pediment and telephone/light post.The interior yet outdoor stair and courtyard almost jumbled in juxtaposition.I see it all simplified and made more liveable for myself.Maybe relaxing in that stunning chair in the second to last photo.All in all it is still good architecture,a sliver of space having met local codes and hopefully the owners’ specifications.